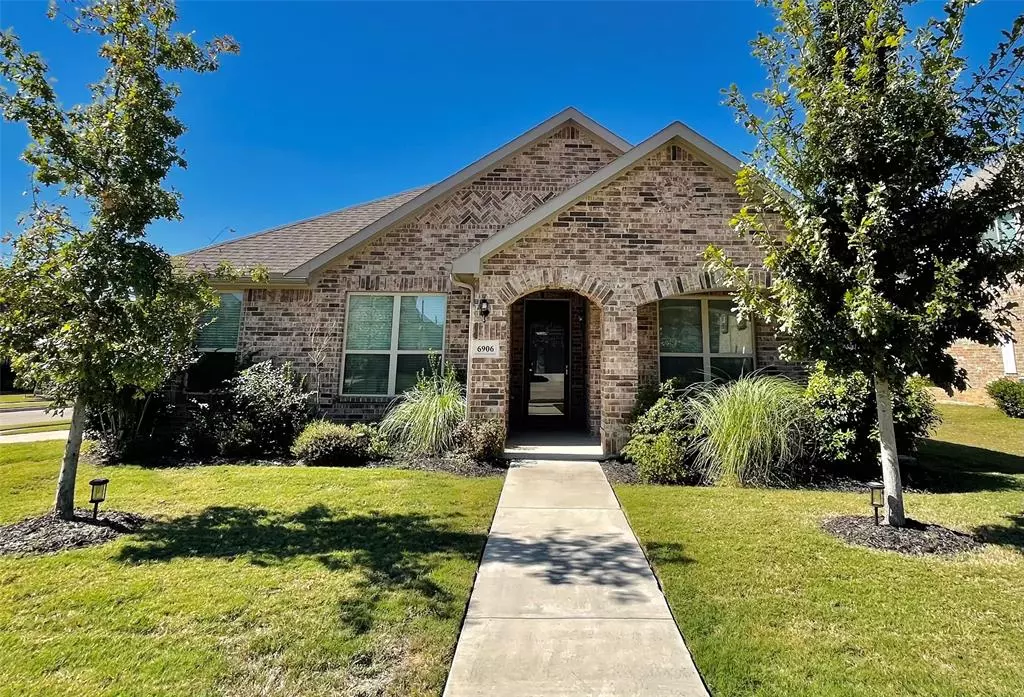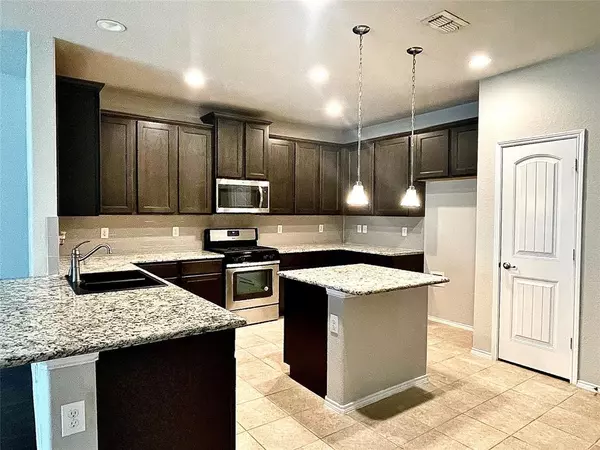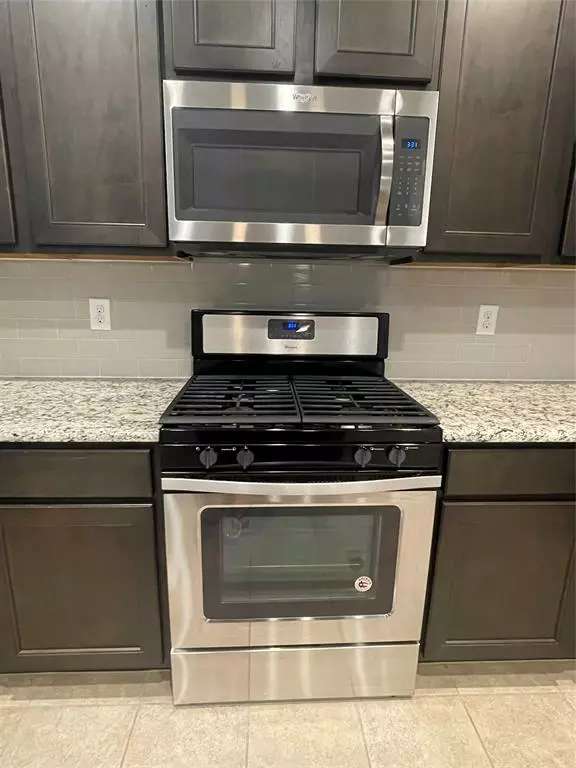$409,900
For more information regarding the value of a property, please contact us for a free consultation.
3 Beds
2 Baths
2,008 SqFt
SOLD DATE : 01/04/2024
Key Details
Property Type Single Family Home
Sub Type Single Family Residence
Listing Status Sold
Purchase Type For Sale
Square Footage 2,008 sqft
Price per Sqft $204
Subdivision Melia Ranch Ph 3
MLS Listing ID 20459518
Sold Date 01/04/24
Bedrooms 3
Full Baths 2
HOA Fees $41/ann
HOA Y/N Mandatory
Year Built 2017
Lot Size 10,018 Sqft
Acres 0.23
Property Description
Situated in the sought-after Melia Ranch subdivision, this home offers a luxury living experience. Nearby, the Tierra Verde Country Club & Golf Course provides golfing and scenic walking trails, as well as other recreational opportunities. The property features an above-average-sized, premium corner lot, just shy of a quarter acre, with a full sprinkler system and covered patio for outdoor entertainment. Inside, you will find a three bedrooms, two full bathrooms, an elegant office, a spacious living room, and a gas fireplace. The primary bedroom includes an en suite bathroom with a large bathtub, separate shower, dual sinks, and a walk-in closet. The kitchen is a culinary dream with granite countertops, stainless steel appliances, gas cooking, and ample oversized cabinets. Upgrades like a tankless gas water heater and extra closets add to the appeal. Don't miss this opportunity; call now for a private viewing!
Location
State TX
County Tarrant
Direction From 287 South exit Eden Russel Curry road. Turn Right on Eden then left on Costa Del Sol. House on right corner.
Rooms
Dining Room 1
Interior
Interior Features Cable TV Available, Decorative Lighting, Granite Counters, High Speed Internet Available, Kitchen Island, Pantry, Walk-In Closet(s)
Heating Central, Natural Gas
Cooling Central Air, Electric
Flooring Carpet, Ceramic Tile, Simulated Wood
Fireplaces Number 1
Fireplaces Type Gas Logs, Living Room
Appliance Dishwasher, Disposal, Gas Oven, Microwave, Plumbed For Gas in Kitchen, Tankless Water Heater
Heat Source Central, Natural Gas
Laundry Electric Dryer Hookup, Utility Room, Full Size W/D Area, Washer Hookup
Exterior
Exterior Feature Covered Patio/Porch, Lighting
Garage Spaces 2.0
Fence Wood
Utilities Available All Weather Road, Cable Available, City Sewer, City Water, Curbs, Individual Gas Meter, Individual Water Meter
Roof Type Composition
Total Parking Spaces 2
Garage Yes
Building
Lot Description Corner Lot, Few Trees, Landscaped, Lrg. Backyard Grass, Sprinkler System, Subdivision
Story One
Foundation Slab
Level or Stories One
Structure Type Brick
Schools
Elementary Schools Patterson
High Schools Kennedale
School District Kennedale Isd
Others
Ownership Dallas & Chau Andersen
Acceptable Financing Cash, Conventional, FHA, VA Loan
Listing Terms Cash, Conventional, FHA, VA Loan
Financing Conventional
Special Listing Condition Survey Available
Read Less Info
Want to know what your home might be worth? Contact us for a FREE valuation!

Our team is ready to help you sell your home for the highest possible price ASAP

©2025 North Texas Real Estate Information Systems.
Bought with Karla Gonzalez • Better Homes & Gardens, Winans
Find out why customers are choosing LPT Realty to meet their real estate needs






