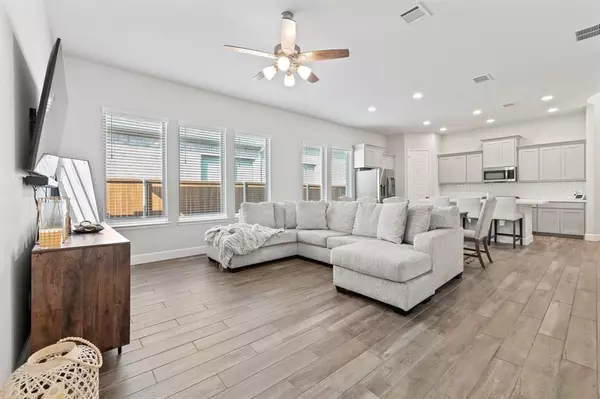$347,500
For more information regarding the value of a property, please contact us for a free consultation.
3 Beds
2 Baths
1,722 SqFt
SOLD DATE : 09/28/2023
Key Details
Property Type Single Family Home
Sub Type Single Family Residence
Listing Status Sold
Purchase Type For Sale
Square Footage 1,722 sqft
Price per Sqft $201
Subdivision Devonshire Village 13A
MLS Listing ID 20422161
Sold Date 09/28/23
Bedrooms 3
Full Baths 2
HOA Fees $47/qua
HOA Y/N Mandatory
Year Built 2021
Annual Tax Amount $9,779
Lot Size 4,791 Sqft
Acres 0.11
Property Description
Welcome to your beautiful Perry Home located in Devonshire community. This spacious 3BR, 2 full baths with the perfect work from home office space. You're welcomed into this beauty by a 10ft soaring ceiling setting the stage for a bright and inviting open living concept. The kitchen features SS appliances, granite countertops, and center island designed for entertaining. The family room boasts natural light thanks to the stunning tall window. 8-foot doors throughout the home. Each bedroom has walk-in closets, while the oversized primary bedroom offers a true spa-like retreat with an ensuite featuring a stand-up shower, a luxurious soaking corner tub, and dual sinks. Step onto your backyard oasis with your private covered patio and get ready to enjoy the wonderful Texas weather!
Don't miss your chance to make this dream home yours. Schedule your showing today!
Location
State TX
County Kaufman
Community Club House, Community Pool, Greenbelt, Playground, Sidewalks
Direction From 548: Turn left on reserve rd then turn right on Bally Oak then turn right on Croftbank. Rothbury is the last block at the traffic turn turn left and the house is the third home on block.
Rooms
Dining Room 1
Interior
Interior Features Built-in Features, Decorative Lighting, Double Vanity, Eat-in Kitchen, Flat Screen Wiring, High Speed Internet Available, Kitchen Island, Open Floorplan, Pantry, Smart Home System, Walk-In Closet(s)
Heating Electric
Cooling Attic Fan, Central Air
Flooring Carpet, Combination, Tile
Appliance Dishwasher, Disposal, Dryer, Gas Range, Microwave, Plumbed For Gas in Kitchen, Tankless Water Heater, Vented Exhaust Fan, Water Filter
Heat Source Electric
Laundry Gas Dryer Hookup, Washer Hookup
Exterior
Garage Spaces 2.0
Fence Back Yard, Full, Wood
Community Features Club House, Community Pool, Greenbelt, Playground, Sidewalks
Utilities Available Cable Available, Co-op Electric, MUD Sewer, MUD Water, Phone Available, Sidewalk, Underground Utilities
Roof Type Composition,Shingle
Total Parking Spaces 2
Garage Yes
Building
Story One
Foundation Slab
Level or Stories One
Structure Type Brick
Schools
Elementary Schools Griffin
Middle Schools Brown
High Schools North Forney
School District Forney Isd
Others
Ownership David Harris
Acceptable Financing Cash, Conventional, FHA, USDA Loan, VA Loan
Listing Terms Cash, Conventional, FHA, USDA Loan, VA Loan
Financing Conventional
Read Less Info
Want to know what your home might be worth? Contact us for a FREE valuation!

Our team is ready to help you sell your home for the highest possible price ASAP

©2025 North Texas Real Estate Information Systems.
Bought with Shannon Smith • DHS Realty
Find out why customers are choosing LPT Realty to meet their real estate needs






