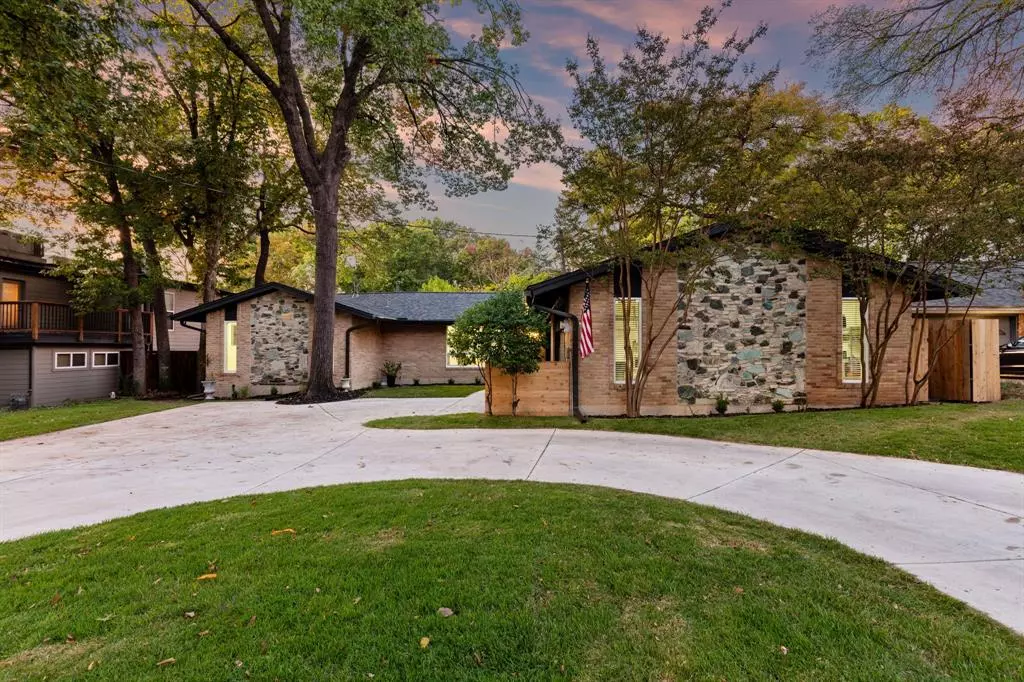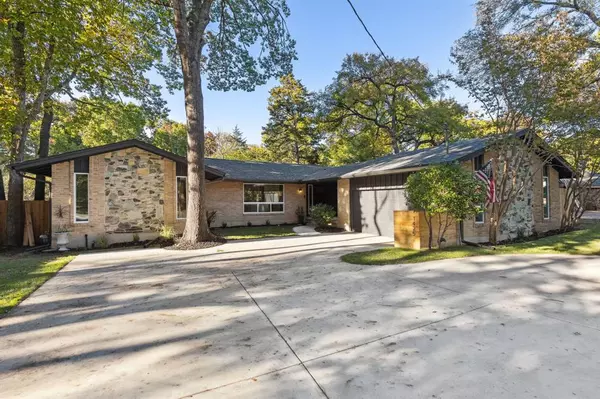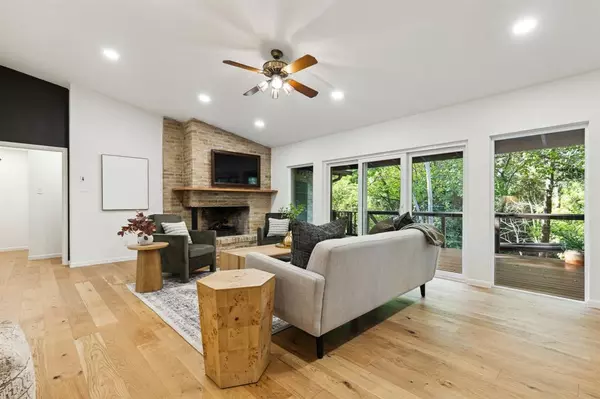$715,000
For more information regarding the value of a property, please contact us for a free consultation.
3 Beds
3 Baths
2,197 SqFt
SOLD DATE : 01/02/2024
Key Details
Property Type Single Family Home
Sub Type Single Family Residence
Listing Status Sold
Purchase Type For Sale
Square Footage 2,197 sqft
Price per Sqft $325
Subdivision Ash Creek Estates 3
MLS Listing ID 20472277
Sold Date 01/02/24
Style Mid-Century Modern
Bedrooms 3
Full Baths 2
Half Baths 1
HOA Y/N None
Year Built 1968
Annual Tax Amount $12,551
Lot Size 0.284 Acres
Acres 0.284
Property Description
12-3 Open house cancelled! Mature trees and creekside views create a striking backdrop that brings nature indoors, creating a warmth and lightness in this mcm home that is rarely found. With only 3 owners in its history, this home was painstakingly renovated with the utmost care and consideration. No detail has been spared, and future owners will inherit the luxury of knowing all components have been touched; providing instant gratification for those looking to just move in and enjoy! The floor plan is open, yet defined with intimate spaces that create an inviting ambiance. Savor cooler temps and relax by one of the 2 fireplaces or retreat to the 2-tiered deck overlooking the creek. Recent groundwork was completed to create more usable yard space in this .28-acre lot that's perfect for outdoor activities. Minutes from White Rock Lake, Casa Linda Park, and Casa Linda shopping center, great amenities are close by. City and natural living beautifully collide; awaiting new owners to love.
Location
State TX
County Dallas
Community Curbs
Direction Head northwest on N Buckner Blvd toward Peavy Rd. Continue straight to stay on N Buckner Blvd. Turn right onto Oates Dr. Home will be on the left.
Rooms
Dining Room 2
Interior
Interior Features Built-in Features, Cable TV Available, Decorative Lighting, Eat-in Kitchen, Open Floorplan, Walk-In Closet(s)
Heating Central
Cooling Central Air
Flooring Carpet, Luxury Vinyl Plank
Fireplaces Number 2
Fireplaces Type Gas, Gas Starter, Living Room, Master Bedroom, Wood Burning
Appliance Dishwasher, Disposal, Gas Cooktop, Gas Oven, Gas Range, Microwave
Heat Source Central
Laundry Gas Dryer Hookup, Utility Room, Full Size W/D Area
Exterior
Exterior Feature Covered Deck, Covered Patio/Porch, Rain Gutters, Private Yard
Garage Spaces 2.0
Fence Wood
Community Features Curbs
Utilities Available City Sewer, City Water, Curbs, Electricity Available, Natural Gas Available, Sidewalk
Waterfront Description Creek
Roof Type Composition
Total Parking Spaces 2
Garage Yes
Building
Lot Description Interior Lot, Irregular Lot, Landscaped, Many Trees, Water/Lake View
Story One
Foundation Pillar/Post/Pier
Level or Stories One
Structure Type Brick,Rock/Stone,Siding
Schools
Elementary Schools Reinhardt
Middle Schools Gaston
High Schools Adams
School District Dallas Isd
Others
Ownership See agent
Acceptable Financing Cash, Conventional, FHA, VA Loan
Listing Terms Cash, Conventional, FHA, VA Loan
Financing Conventional
Read Less Info
Want to know what your home might be worth? Contact us for a FREE valuation!

Our team is ready to help you sell your home for the highest possible price ASAP

©2025 North Texas Real Estate Information Systems.
Bought with Rhoni Golden • Dave Perry Miller Real Estate
Find out why customers are choosing LPT Realty to meet their real estate needs






