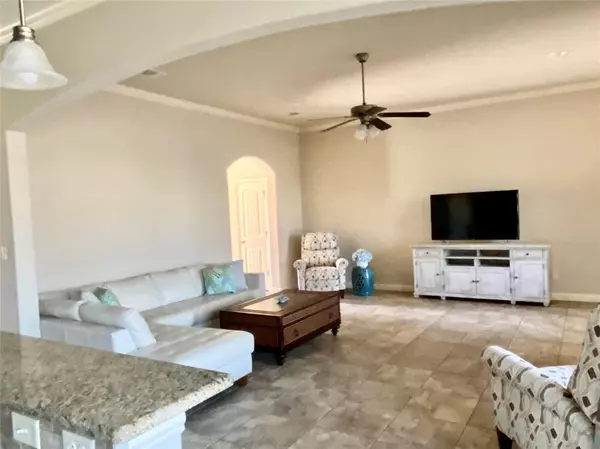$379,995
For more information regarding the value of a property, please contact us for a free consultation.
4 Beds
2 Baths
2,032 SqFt
SOLD DATE : 12/28/2023
Key Details
Property Type Single Family Home
Sub Type Single Family Residence
Listing Status Sold
Purchase Type For Sale
Square Footage 2,032 sqft
Price per Sqft $187
Subdivision Ashley Oaks Ph One
MLS Listing ID 20268898
Sold Date 12/28/23
Style Traditional
Bedrooms 4
Full Baths 2
HOA Fees $20/ann
HOA Y/N Mandatory
Year Built 2017
Annual Tax Amount $5,264
Lot Size 8,145 Sqft
Acres 0.187
Property Description
Beautiful home located in highly desirable Ashley Oaks neighborhood, on the Ft Worth side of Granbury. Home has recent updates including LED lighting, new roof with transferrable warranty, new gutters, new garage door. Recently installed wood look porcelain tile in all four bedrooms. Open floor plan. Home has been meticulously maintained and is in move in condition. Spray foam insulation, in walls and attic, low energy bills. Crown molding in multiple rooms. Granite countertops in island kitchen, Frigidaire Gallery Induction range, custom knotty alder cabinets, walk in pantry. Master bath has granite countertops, large walk in shower, garden tub, huge walk in closet, plenty of shelves for storage. Fenced in back yard for privacy. Home is very close to city maintained community park, basketball court, playground. Sidewalks through out the neighborhood and underground utilities Low HOA dues. Buyer to verify information provided, including dimensions, schools, HOA documents, restrictions.
Location
State TX
County Hood
Community Park, Playground
Direction Hwy 377 to Meander Rd, right on Old Granbury Rd. Continue to Ashley Oaks entrance. Right on Donna Cir. Property will be on left. Sign in front yard.
Rooms
Dining Room 1
Interior
Interior Features Cable TV Available, Granite Counters, High Speed Internet Available, Kitchen Island, Open Floorplan, Pantry, Walk-In Closet(s)
Heating Central, Electric, Fireplace(s), Heat Pump
Cooling Ceiling Fan(s), Central Air, Electric
Flooring Tile
Fireplaces Number 1
Fireplaces Type Living Room, Masonry, Raised Hearth, Stone, Wood Burning
Appliance Dishwasher, Disposal, Electric Oven, Microwave, Convection Oven, Vented Exhaust Fan
Heat Source Central, Electric, Fireplace(s), Heat Pump
Laundry Electric Dryer Hookup, Utility Room, Full Size W/D Area, Washer Hookup
Exterior
Exterior Feature Covered Patio/Porch, Rain Gutters, Lighting, Playground
Garage Spaces 2.0
Fence Back Yard, Fenced, Gate, Privacy, Wood
Community Features Park, Playground
Utilities Available All Weather Road, City Sewer, City Water, Co-op Electric, Concrete, Curbs, Electricity Available, Electricity Connected, Phone Available, Sewer Available, Sidewalk, Underground Utilities
Roof Type Composition,Shingle
Total Parking Spaces 2
Garage Yes
Building
Lot Description Landscaped, Level, Sprinkler System, Subdivision
Story One
Foundation Slab
Level or Stories One
Structure Type Brick,Rock/Stone
Schools
Elementary Schools Oak Woods
Middle Schools Acton
High Schools Granbury
School District Granbury Isd
Others
Restrictions Deed
Ownership on record
Acceptable Financing Cash, Conventional, FHA, VA Loan
Listing Terms Cash, Conventional, FHA, VA Loan
Financing Conventional
Special Listing Condition Agent Related to Owner, Deed Restrictions, Survey Available
Read Less Info
Want to know what your home might be worth? Contact us for a FREE valuation!

Our team is ready to help you sell your home for the highest possible price ASAP

©2024 North Texas Real Estate Information Systems.
Bought with Meg Moore • Moore Texas Properties
Find out why customers are choosing LPT Realty to meet their real estate needs






