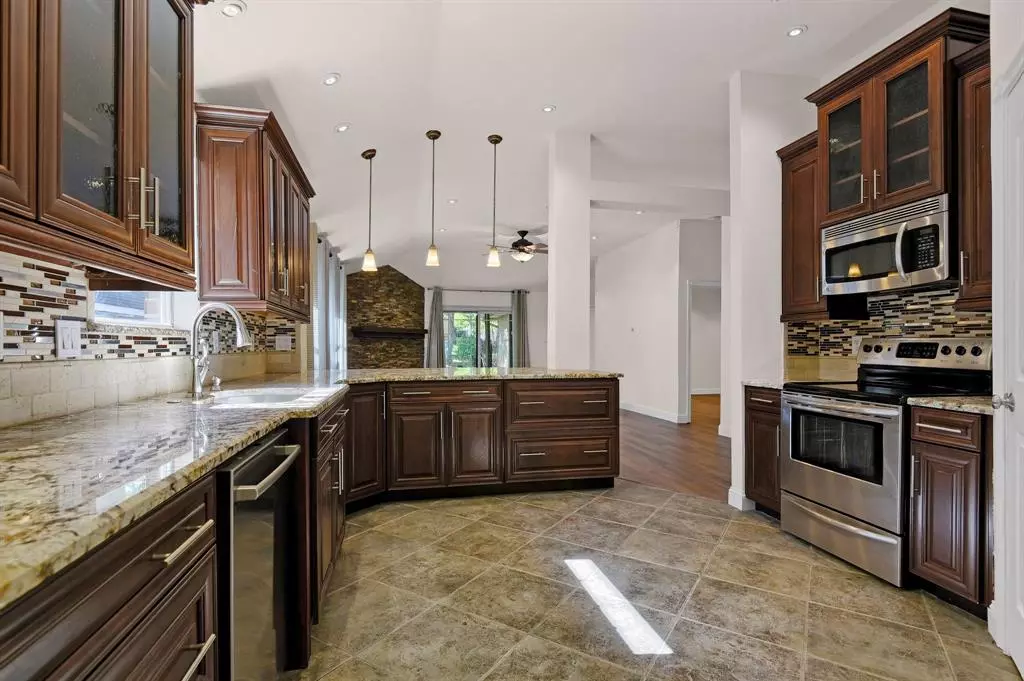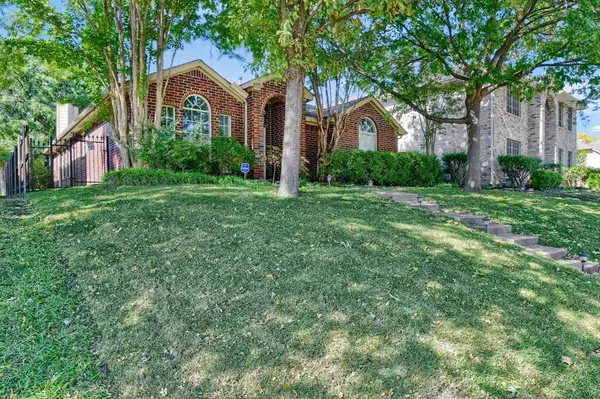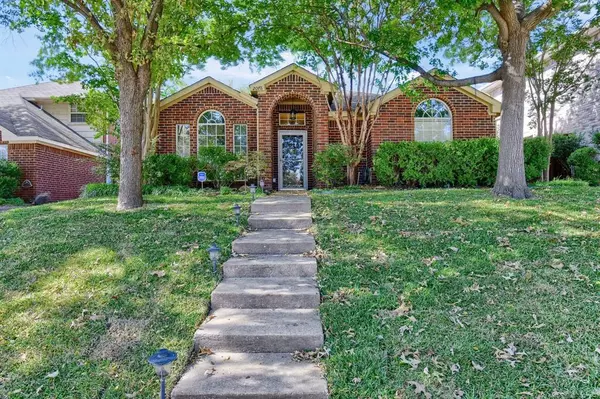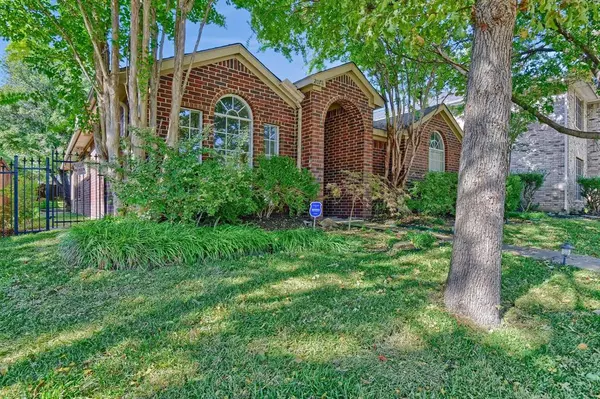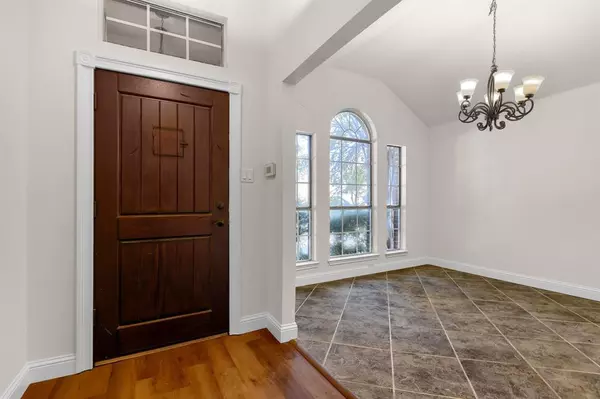$425,000
For more information regarding the value of a property, please contact us for a free consultation.
3 Beds
2 Baths
1,786 SqFt
SOLD DATE : 12/29/2023
Key Details
Property Type Single Family Home
Sub Type Single Family Residence
Listing Status Sold
Purchase Type For Sale
Square Footage 1,786 sqft
Price per Sqft $237
Subdivision Camelot Estates
MLS Listing ID 20474096
Sold Date 12/29/23
Style Traditional
Bedrooms 3
Full Baths 2
HOA Y/N None
Year Built 1996
Annual Tax Amount $6,605
Lot Size 7,884 Sqft
Acres 0.181
Lot Dimensions 50x143
Property Description
UPDATED!!!New roof 2023, foundation repaired 2023, flooring 2023, interior paint 2023, and many more upgrades! Come check out this turnkey property. Custom cabinets in kitchen w- stainless appliances. Huge granite breakfast bar overlooking a sizeable family room. Stone corner fireplace with gas starter plus ceramic gas logs. The family room has glass sliding doors on the back wall to welcome the outside environment. Master bedroom separate from secondary bedrooms. The remodeled master bath has swanky glass vessel sinks and beautiful tile work. Plentiful master walk-in closet! Secondary bedrooms at the front of the home along with ultramodern secondary bathroom. Upon entry, there is a flex space that could be a formal dining space or your office. The backyard is surrounded by trees and landscape, this zen-like backyard environment will welcome you with a cozy firepit and generous flagstone. Covered and undercovered areas invite you to relax.
Location
State TX
County Denton
Direction At HWY 35 and corp, go west on corp to Camelot, south on Camelot to 2078 Camelot. sign in the yard. IF WET PLEASE REMOVE YOUR SHOES!
Rooms
Dining Room 2
Interior
Interior Features Cable TV Available, Decorative Lighting, Granite Counters, High Speed Internet Available, Open Floorplan
Heating Central, Natural Gas
Cooling Central Air
Flooring Ceramic Tile, Laminate
Fireplaces Number 1
Fireplaces Type Gas, Gas Logs
Appliance Dishwasher, Disposal, Gas Range, Microwave
Heat Source Central, Natural Gas
Laundry Utility Room, Full Size W/D Area
Exterior
Exterior Feature Covered Patio/Porch, Fire Pit
Garage Spaces 2.0
Fence Wood, Wrought Iron
Utilities Available Alley, City Sewer, City Water, Sidewalk
Roof Type Composition
Total Parking Spaces 2
Garage Yes
Building
Lot Description Sprinkler System, Subdivision
Story One
Foundation Slab
Level or Stories One
Structure Type Brick
Schools
Elementary Schools Parkway
Middle Schools Hedrick
High Schools Lewisville-Harmon
School District Lewisville Isd
Others
Ownership See agent- THIS IS AN ESTATE SALE
Acceptable Financing Cash, Conventional, FHA, VA Loan
Listing Terms Cash, Conventional, FHA, VA Loan
Financing Private
Read Less Info
Want to know what your home might be worth? Contact us for a FREE valuation!

Our team is ready to help you sell your home for the highest possible price ASAP

©2025 North Texas Real Estate Information Systems.
Bought with Andrea Cusey • OneSource Real Estate Services
Find out why customers are choosing LPT Realty to meet their real estate needs

