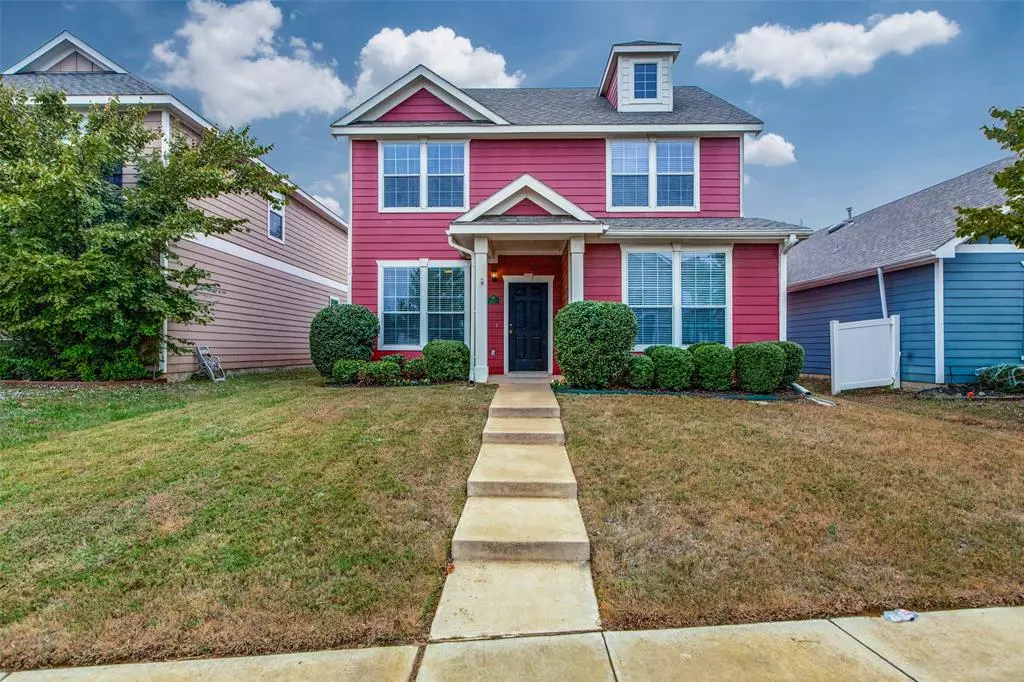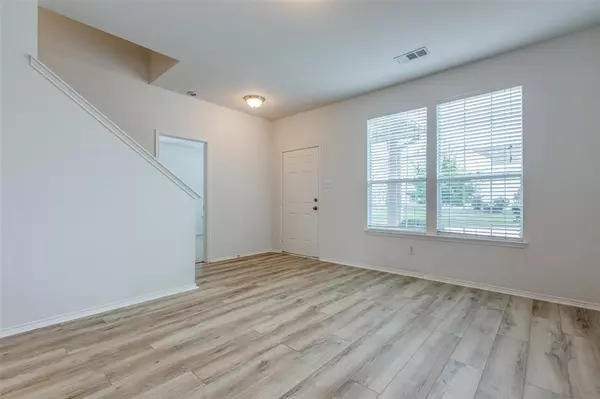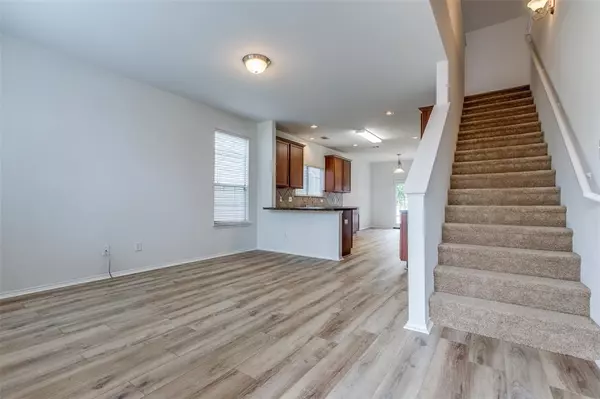$315,000
For more information regarding the value of a property, please contact us for a free consultation.
3 Beds
2 Baths
1,750 SqFt
SOLD DATE : 12/28/2023
Key Details
Property Type Single Family Home
Sub Type Single Family Residence
Listing Status Sold
Purchase Type For Sale
Square Footage 1,750 sqft
Price per Sqft $180
Subdivision Eagle Village At Providence Ph
MLS Listing ID 20463314
Sold Date 12/28/23
Style Traditional
Bedrooms 3
Full Baths 2
HOA Fees $60/ann
HOA Y/N Mandatory
Year Built 2009
Annual Tax Amount $7,718
Lot Size 4,791 Sqft
Acres 0.11
Property Description
Welcome to this turnkey and ready to move into property with great curb appeal and manicured landscape. This home has fresh new paint throughout! New carpet in bedrooms and game room plus new luxury vinyl plank flooring in entry, living room and kitchen. Inviting kitchen features 42 inch cabinets, dishwasher, microwave, gas range and refrigerator. You will enjoy the primary bedroom suite with dual sinks, separate shower, tub, walk-in closet plus the primary closet conveniently connects to the laundry room that includes washer and dryer plus big pantry. Upstairs you will appreciate the spacious game room plus 2 bedrooms, 1 full bath and storage closet. Complete with 2 inch blinds and new French doors in the dining area that open to the outdoor patio. Great community that includes club house, jogging path, lake, park, playground and tennis courts. Must See!
Location
State TX
County Denton
Community Club House, Jogging Path/Bike Path, Lake, Park, Playground, Tennis Court(S)
Direction From HWY 380 go North on Oak Grove Pkwy, Right on Prospect Lane, Home on the Left
Rooms
Dining Room 1
Interior
Interior Features Cable TV Available, Eat-in Kitchen, High Speed Internet Available, Open Floorplan, Walk-In Closet(s)
Heating Central, Electric
Cooling Ceiling Fan(s), Central Air, Electric
Flooring Carpet, Ceramic Tile, Luxury Vinyl Plank
Appliance Dishwasher, Disposal, Electric Oven, Gas Cooktop, Gas Range, Gas Water Heater, Microwave, Plumbed For Gas in Kitchen, Refrigerator, Vented Exhaust Fan
Heat Source Central, Electric
Laundry Electric Dryer Hookup, Utility Room, Full Size W/D Area, Washer Hookup
Exterior
Exterior Feature Covered Patio/Porch, Rain Gutters
Garage Spaces 2.0
Fence Vinyl
Community Features Club House, Jogging Path/Bike Path, Lake, Park, Playground, Tennis Court(s)
Utilities Available City Sewer, City Water, Sidewalk, Underground Utilities
Roof Type Composition
Total Parking Spaces 2
Garage Yes
Building
Lot Description Few Trees, Interior Lot, Landscaped, Sprinkler System
Story Two
Foundation Slab
Level or Stories Two
Structure Type Fiber Cement,Wood
Schools
Elementary Schools James A Monaco
Middle Schools Aubrey
High Schools Aubrey
School District Aubrey Isd
Others
Ownership See Agent
Acceptable Financing Cash, Conventional, FHA, VA Loan
Listing Terms Cash, Conventional, FHA, VA Loan
Financing Conventional
Read Less Info
Want to know what your home might be worth? Contact us for a FREE valuation!

Our team is ready to help you sell your home for the highest possible price ASAP

©2025 North Texas Real Estate Information Systems.
Bought with Carmen Bondoc • Monument Realty
Find out why customers are choosing LPT Realty to meet their real estate needs






