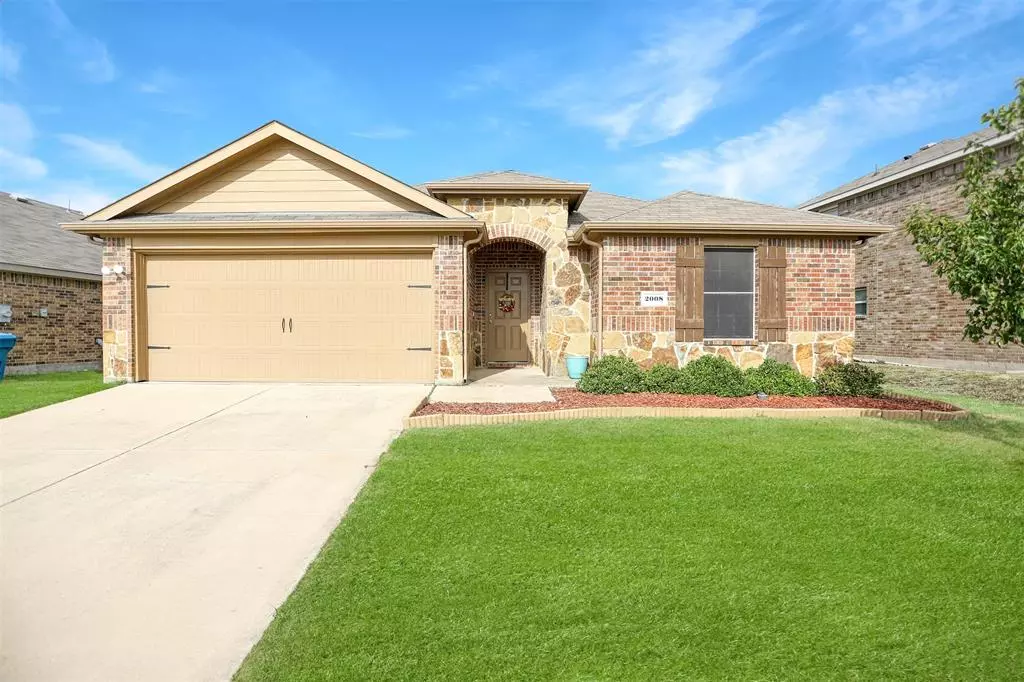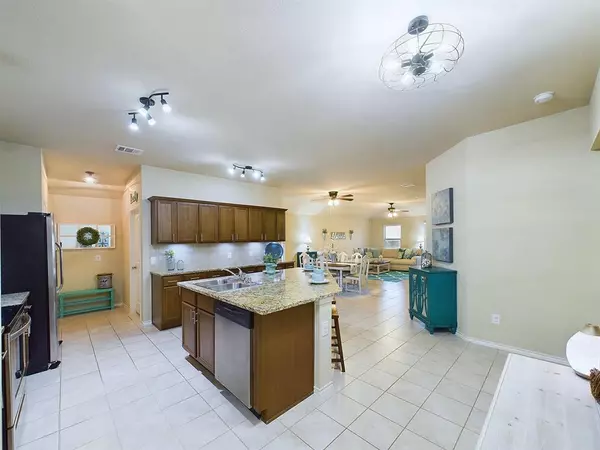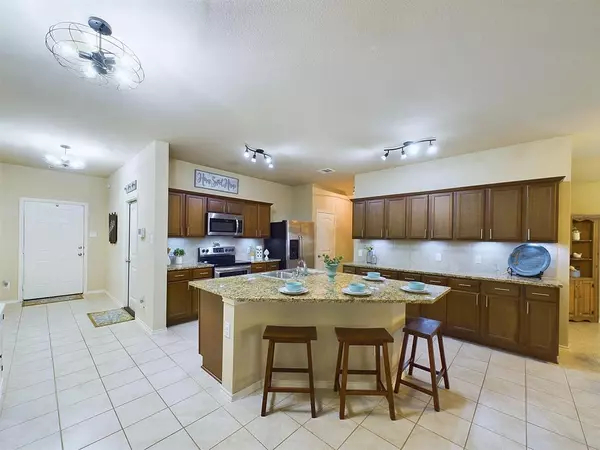$299,999
For more information regarding the value of a property, please contact us for a free consultation.
4 Beds
2 Baths
2,120 SqFt
SOLD DATE : 12/20/2023
Key Details
Property Type Single Family Home
Sub Type Single Family Residence
Listing Status Sold
Purchase Type For Sale
Square Footage 2,120 sqft
Price per Sqft $141
Subdivision Travis Ranch
MLS Listing ID 20464893
Sold Date 12/20/23
Style Traditional
Bedrooms 4
Full Baths 2
HOA Fees $30/ann
HOA Y/N Mandatory
Year Built 2017
Lot Size 6,141 Sqft
Acres 0.141
Property Description
Introducing a spacious 4-bedroom, 2-bathroom residence with a modern open-concept design. Home boasts a harmonious blend of comfort and style, perfect for traditional living. As you step inside, you'll be greeted by a well-lit and airy kitchen that seamlessly flows into a generous dining area and living space. The owner suite offers a serene retreat, featuring an en-suite bathroom and ample closet space. Three additional bedrooms provide flexibility for a growing family. The second bathroom is thoughtfully designed for functionality. Outside, a well-maintained yard provides an outdoor oasis for relaxation and recreation. The property also includes a two-car garage and a wide open backyard ready for your creative vision. Located in a desirable neighborhood Travis Ranch, this home offers convenience and access to schools and vast parks. Don't miss the opportunity to make this traditional, open-concept house your own.
Location
State TX
County Kaufman
Community Lake, Park, Playground, Other
Direction See GPS for most accurate directions.
Rooms
Dining Room 1
Interior
Interior Features Decorative Lighting, Eat-in Kitchen, Granite Counters, Kitchen Island, Open Floorplan, Walk-In Closet(s)
Heating Electric
Cooling Central Air, Electric, Zoned
Flooring Carpet, Ceramic Tile
Appliance Dishwasher, Disposal, Electric Cooktop, Microwave
Heat Source Electric
Exterior
Garage Spaces 2.0
Fence Back Yard
Community Features Lake, Park, Playground, Other
Utilities Available MUD Sewer, MUD Water
Roof Type Composition,Shingle
Total Parking Spaces 2
Garage Yes
Building
Lot Description Sprinkler System
Story One
Foundation Slab
Level or Stories One
Structure Type Brick,Siding
Schools
Elementary Schools Lewis
Middle Schools Jackson
High Schools North Forney
School District Forney Isd
Others
Restrictions Deed
Ownership Karri M Phillips
Acceptable Financing Cash, Conventional, FHA, VA Loan
Listing Terms Cash, Conventional, FHA, VA Loan
Financing Conventional
Special Listing Condition Deed Restrictions
Read Less Info
Want to know what your home might be worth? Contact us for a FREE valuation!

Our team is ready to help you sell your home for the highest possible price ASAP

©2025 North Texas Real Estate Information Systems.
Bought with Eleazar Jimenez • Decorative Real Estate
Find out why customers are choosing LPT Realty to meet their real estate needs






