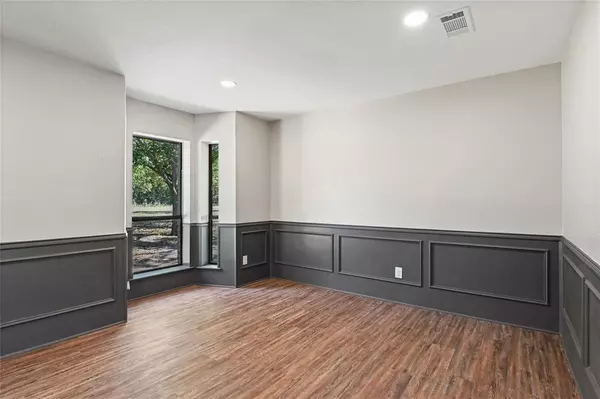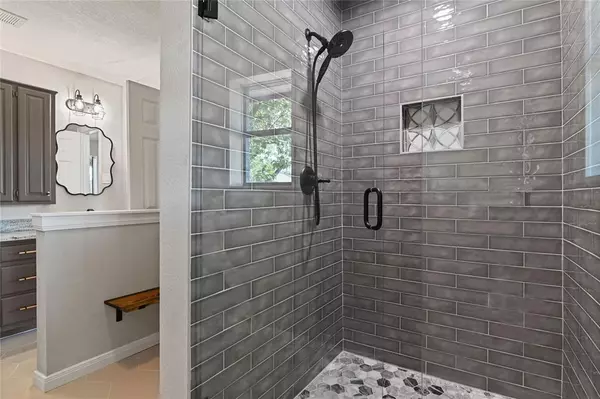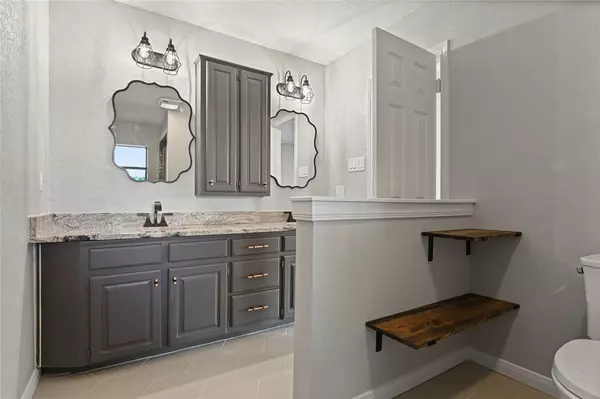$429,000
For more information regarding the value of a property, please contact us for a free consultation.
3 Beds
2 Baths
1,799 SqFt
SOLD DATE : 12/15/2023
Key Details
Property Type Single Family Home
Sub Type Single Family Residence
Listing Status Sold
Purchase Type For Sale
Square Footage 1,799 sqft
Price per Sqft $238
Subdivision Pendergrass
MLS Listing ID 20426851
Sold Date 12/15/23
Style Traditional
Bedrooms 3
Full Baths 2
HOA Y/N None
Year Built 1984
Annual Tax Amount $2,970
Lot Size 5.693 Acres
Acres 5.693
Property Description
SELLERS WILL PAY $4,000.00 of BUYERS CLOSING COST! Beautiful home sitting on 5+ acres.You will feel the love and appreciate the details that have gone into the updating of this home. Located in the heart you will find the kitchen that is perfect for a family with no cabinet shortage here. You will have plenty for all of your storage needs.Granite countertops, designer tile backsplash, built-in convection oven, microwave, glass cooktop stove, and more! Light and bright spacious dinning area, large living area has built-in shelving, and wood burning fireplace with gas logs in place. The bedrooms are a split floor plan design, primary on one side of the home with and ensuite bath that you will love with large custom closet. The main hall bath is just as beautiful. This property is priced to sell. Foundation has transferable waranty, property is located outside of the city limits, no HOA, or deed restricitons, offers a convenient commute to McKinney, Sherman or other local cities.
Location
State TX
County Fannin
Direction Hwy 121 to CR 4232
Rooms
Dining Room 1
Interior
Interior Features Decorative Lighting, Eat-in Kitchen, Granite Counters, High Speed Internet Available, Walk-In Closet(s)
Heating Central, Electric, Fireplace(s), Heat Pump
Cooling Ceiling Fan(s), Central Air, Electric, Heat Pump
Flooring Luxury Vinyl Plank, Tile
Fireplaces Number 1
Fireplaces Type Brick, Gas Logs, Propane, Wood Burning
Appliance Dishwasher, Disposal, Electric Cooktop, Electric Oven, Microwave, Convection Oven, Other
Heat Source Central, Electric, Fireplace(s), Heat Pump
Laundry Electric Dryer Hookup, Utility Room, Full Size W/D Area, Washer Hookup
Exterior
Garage Spaces 2.0
Carport Spaces 2
Fence None
Utilities Available Aerobic Septic, Co-op Water, Gravel/Rock, Outside City Limits
Roof Type Composition
Total Parking Spaces 4
Garage Yes
Building
Lot Description Acreage, Cleared, Few Trees
Story One
Foundation Slab
Level or Stories One
Structure Type Brick
Schools
Elementary Schools Inglish
High Schools Bonham
School District Bonham Isd
Others
Ownership See Agent
Acceptable Financing Cash, Conventional, FHA, USDA Loan, VA Loan
Listing Terms Cash, Conventional, FHA, USDA Loan, VA Loan
Financing Conventional
Special Listing Condition Aerial Photo
Read Less Info
Want to know what your home might be worth? Contact us for a FREE valuation!

Our team is ready to help you sell your home for the highest possible price ASAP

©2025 North Texas Real Estate Information Systems.
Bought with Jason Feller • Feller Realty
Find out why customers are choosing LPT Realty to meet their real estate needs






