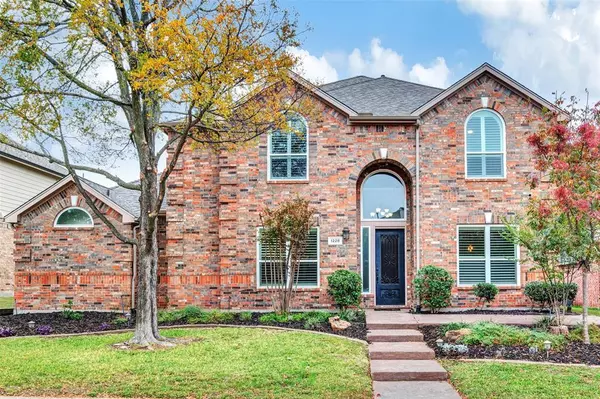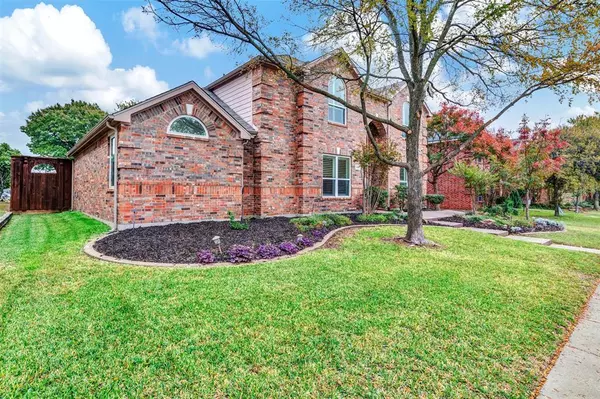$550,000
For more information regarding the value of a property, please contact us for a free consultation.
5 Beds
4 Baths
3,428 SqFt
SOLD DATE : 12/15/2023
Key Details
Property Type Single Family Home
Sub Type Single Family Residence
Listing Status Sold
Purchase Type For Sale
Square Footage 3,428 sqft
Price per Sqft $160
Subdivision Bridgewater Crossing
MLS Listing ID 20484048
Sold Date 12/15/23
Style Traditional
Bedrooms 5
Full Baths 4
HOA Fees $53/qua
HOA Y/N Mandatory
Year Built 2000
Annual Tax Amount $9,022
Lot Size 8,276 Sqft
Acres 0.19
Property Description
HIGHEST & BEST DUE 12-3 8 PM. Gorgeous updated West Allen home close to it all in Bridgewater Crossing! Enjoy soaring ceilings, open floor plan, formal dining, office,two bedrooms down and 3 more up! Great updates include custom Plantation shutters, roof, pergola in back, astroturf in back, no carpet anywhere in home, board on board fence, designer tile on fireplace and mantle. Kitchen features stainless steel Kitchen-Aid appliances, coffee bar, and tons of cabinet and counter space. Large primary suite is sure to impress with a sitting area, dual vanities, jetted tub, separate shower, and walk in closet! Abundant space up with game room and 3 bedrooms with large closets. Epoxy floors in the 3-car garage is a bonus! Relax outdoors under the large covered patio and enjoy the private backyard with artificial grass! Home backs up to award winning Mary Evans Elementary! Close to 121, 75, parks, trails, pool and opening in 2024 Terrell Activity Center for fitness and fun!
Location
State TX
County Collin
Community Community Pool, Park, Playground
Direction From Custer Rd and Ridgeview Dr go East on Ridgeview Dr, Right on Bridgewater Dr, Right on Waterdown Dr, House on the left
Rooms
Dining Room 1
Interior
Interior Features Cable TV Available, Chandelier, High Speed Internet Available, Open Floorplan, Pantry, Walk-In Closet(s), Wired for Data
Heating Central
Cooling Central Air
Flooring Hardwood, Tile
Fireplaces Number 1
Fireplaces Type Gas Logs, Gas Starter, Living Room
Appliance Dishwasher, Dryer, Gas Cooktop, Gas Oven, Refrigerator, Tankless Water Heater
Heat Source Central
Laundry Electric Dryer Hookup, Gas Dryer Hookup, Utility Room, Full Size W/D Area, Washer Hookup
Exterior
Garage Spaces 3.0
Fence Wood
Community Features Community Pool, Park, Playground
Utilities Available Alley, Cable Available, City Sewer, City Water, Concrete, Electricity Available
Roof Type Composition
Total Parking Spaces 3
Garage Yes
Building
Story Two
Foundation Slab
Level or Stories Two
Schools
Elementary Schools Evans
Middle Schools Ereckson
High Schools Allen
School District Allen Isd
Others
Ownership See Tax Records
Financing Cash
Read Less Info
Want to know what your home might be worth? Contact us for a FREE valuation!

Our team is ready to help you sell your home for the highest possible price ASAP

©2025 North Texas Real Estate Information Systems.
Bought with Jiajia Kohlhoff • Gregorio Real Estate Company
Find out why customers are choosing LPT Realty to meet their real estate needs






