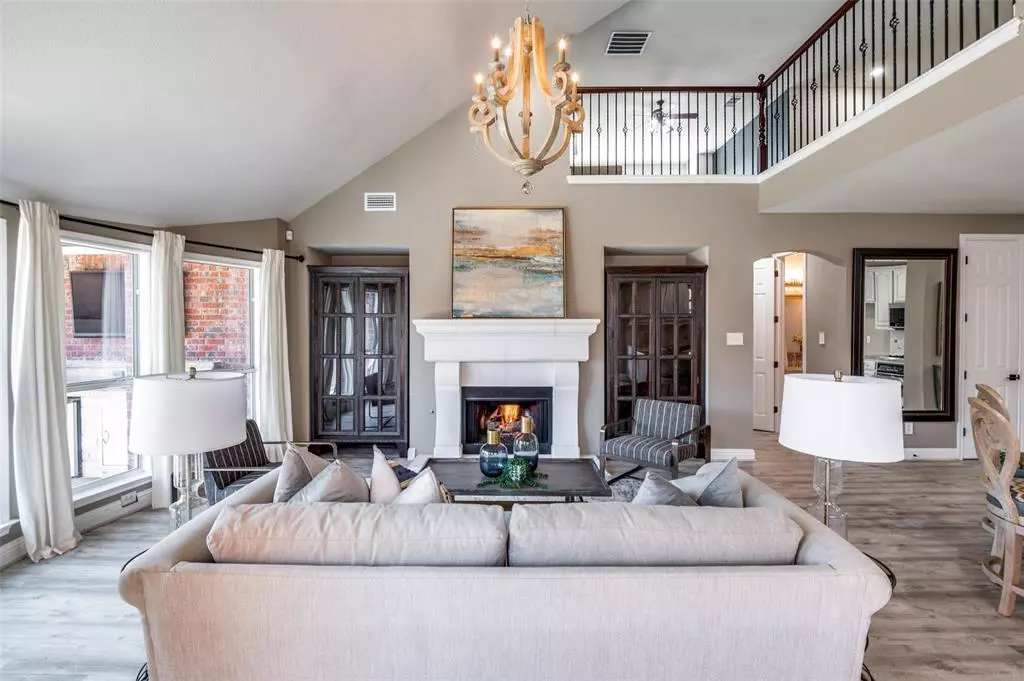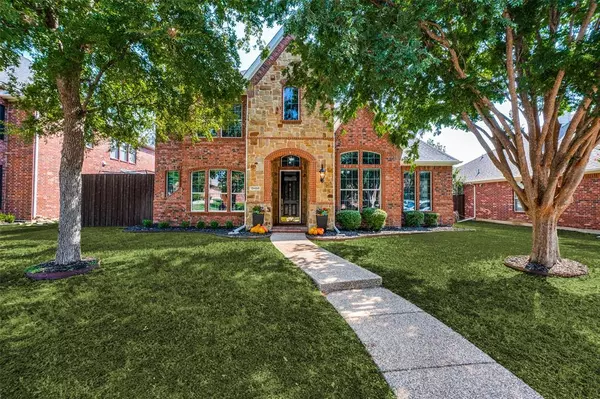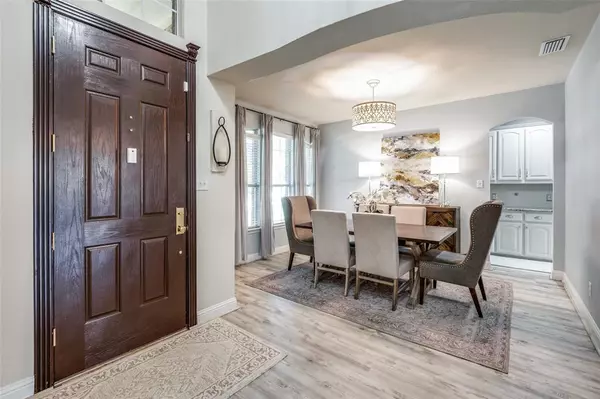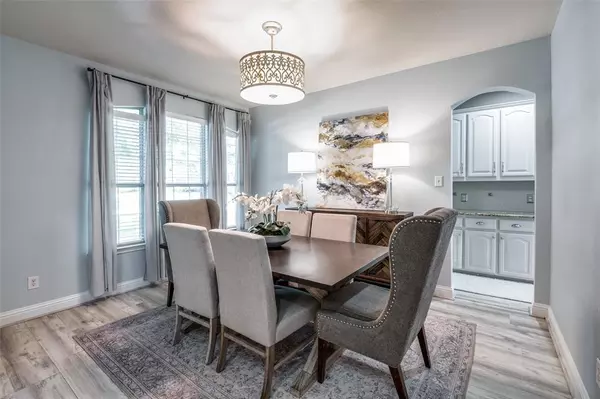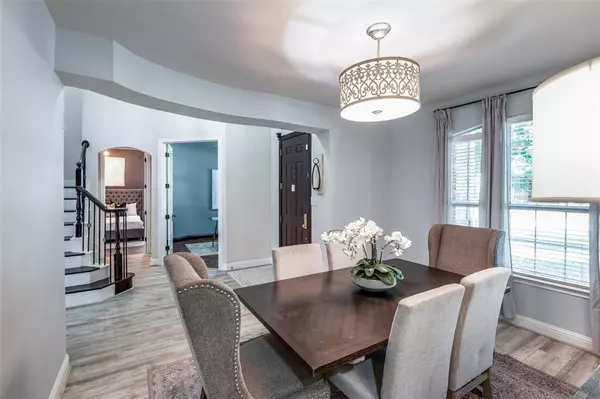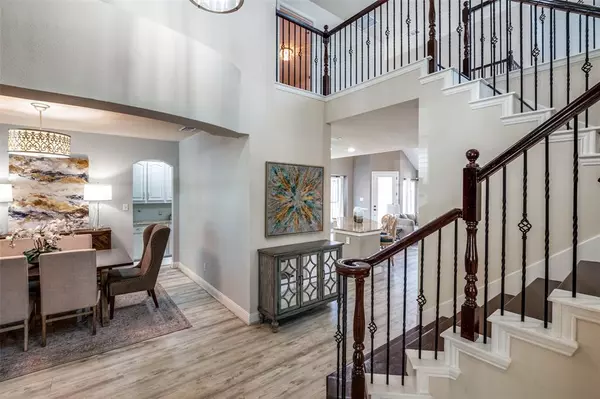$614,000
For more information regarding the value of a property, please contact us for a free consultation.
3 Beds
3 Baths
2,792 SqFt
SOLD DATE : 12/04/2023
Key Details
Property Type Single Family Home
Sub Type Single Family Residence
Listing Status Sold
Purchase Type For Sale
Square Footage 2,792 sqft
Price per Sqft $219
Subdivision Grayhawk Ph X
MLS Listing ID 20444749
Sold Date 12/04/23
Bedrooms 3
Full Baths 2
Half Baths 1
HOA Fees $32
HOA Y/N Mandatory
Year Built 2005
Lot Size 7,666 Sqft
Acres 0.176
Property Description
Framed by beautiful mature trees and located in the desirable Frisco ISD, Grayhawk community, pride of ownership radiates from this well-maintained home. Grand entrance with 20' ceiling overflows to the open concept kitchen and living room. Updated kitchen features oversized island with storage, granite countertops, ss appliances, breakfast nook and butler's pantry. A combination of hardwood and lifeproof luxury wide plank flooring throughout. Expansive downstairs master with seating area, ensuite bathroom and large walk-in closet. Wood staircase leads to 2nd floor with spacious loft and 2 bedrooms with a jack and jill bathroom. Stay warm by the indoor stone gas fireplace or step out back to the custom covered 400 sqft stamped concrete patio and outdoor kitchen with built in grill, sink, TV, mini fridge and Austin stone bench seating. Fully enclosed 8' privacy fence with electric gate, New roof 2022, (2) New HVACs 2022. Full list of Amenities and Upgrades in listing documents.
Location
State TX
County Denton
Community Club House, Community Pool, Community Sprinkler, Fishing, Jogging Path/Bike Path, Lake, Park, Playground, Pool, Sidewalks
Direction GPS
Rooms
Dining Room 2
Interior
Interior Features Cable TV Available, Decorative Lighting, Eat-in Kitchen, Flat Screen Wiring, Granite Counters, Kitchen Island, Loft, Open Floorplan, Pantry, Walk-In Closet(s)
Heating Central, ENERGY STAR Qualified Equipment, ENERGY STAR/ACCA RSI Qualified Installation, Zoned
Cooling Central Air, ENERGY STAR Qualified Equipment, Multi Units, Zoned
Flooring Combination, Hardwood, Luxury Vinyl Plank
Fireplaces Number 1
Fireplaces Type Gas, Living Room
Appliance Dishwasher, Disposal, Electric Oven, Gas Cooktop, Microwave, Plumbed For Gas in Kitchen
Heat Source Central, ENERGY STAR Qualified Equipment, ENERGY STAR/ACCA RSI Qualified Installation, Zoned
Laundry Utility Room, Full Size W/D Area
Exterior
Exterior Feature Attached Grill, Covered Patio/Porch, Gas Grill, Lighting, Outdoor Grill, Outdoor Kitchen, Outdoor Living Center, Private Yard
Garage Spaces 2.0
Fence Back Yard, Full, Gate, Privacy, Wood
Community Features Club House, Community Pool, Community Sprinkler, Fishing, Jogging Path/Bike Path, Lake, Park, Playground, Pool, Sidewalks
Utilities Available City Sewer, City Water
Roof Type Shingle
Total Parking Spaces 2
Garage Yes
Building
Lot Description Landscaped, Lrg. Backyard Grass, Sprinkler System
Story Two
Foundation Slab
Level or Stories Two
Structure Type Brick
Schools
Elementary Schools Phillips
Middle Schools Stafford
High Schools Lone Star
School District Frisco Isd
Others
Ownership Of record
Acceptable Financing Cash, Conventional, FHA
Listing Terms Cash, Conventional, FHA
Financing Conventional
Special Listing Condition Aerial Photo
Read Less Info
Want to know what your home might be worth? Contact us for a FREE valuation!

Our team is ready to help you sell your home for the highest possible price ASAP

©2025 North Texas Real Estate Information Systems.
Bought with Bahman Davani • Texas Five Star Realty
Find out why customers are choosing LPT Realty to meet their real estate needs

