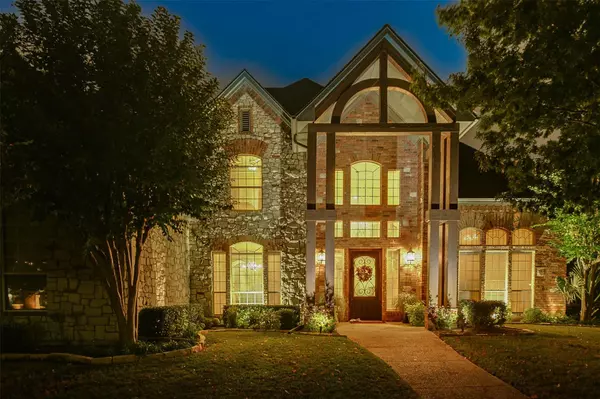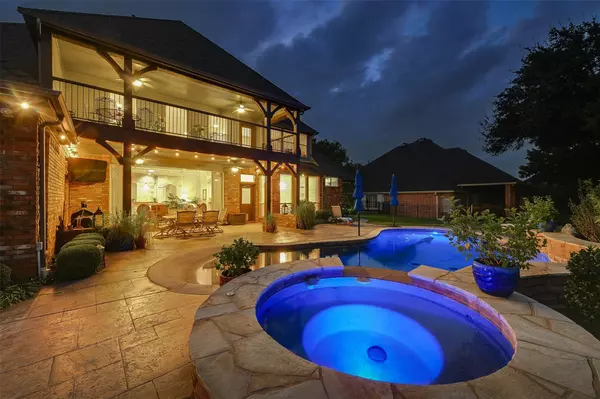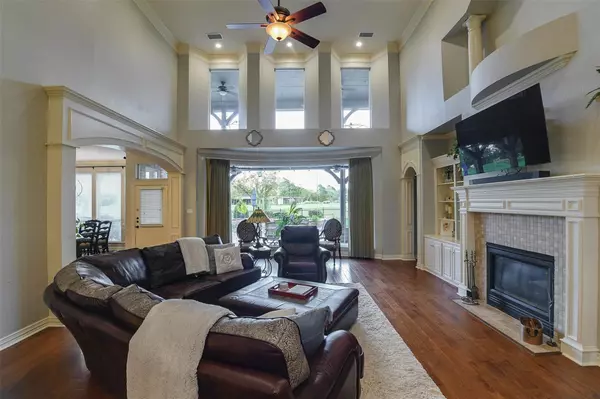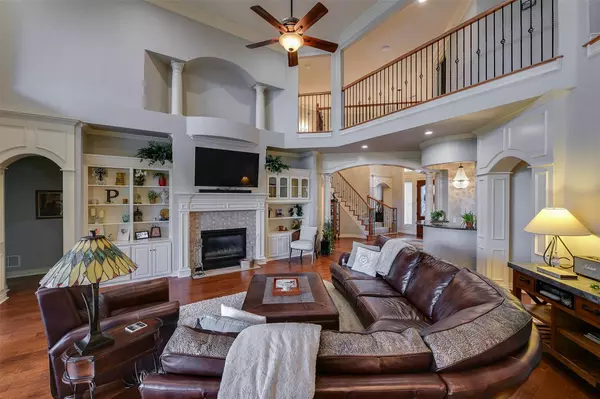$885,000
For more information regarding the value of a property, please contact us for a free consultation.
4 Beds
4 Baths
4,206 SqFt
SOLD DATE : 12/01/2023
Key Details
Property Type Single Family Home
Sub Type Single Family Residence
Listing Status Sold
Purchase Type For Sale
Square Footage 4,206 sqft
Price per Sqft $210
Subdivision Fairways Of Walnut Creek The
MLS Listing ID 20463651
Sold Date 12/01/23
Style Traditional
Bedrooms 4
Full Baths 3
Half Baths 1
HOA Fees $37/ann
HOA Y/N Voluntary
Year Built 1999
Annual Tax Amount $18,642
Lot Size 0.314 Acres
Acres 0.314
Property Description
This beautiful home is set against the 9th hole of the Oak course at Walnut Creek Country Club! The 18-hole golf course was designed by Mark Brooks and offers picturesque views from the back patio over looking the pool and outdoor kitchen area! The home itself boasts volume ceilings, extensive crown molding and trim work throughout! The floorplan features a wet bar, an open kitchen with plenty of cabinets for storage. The living room offers views to the magazine-worthy backyard with picture windows trimmed with remote-controlled drapes! The primary bedroom features tray ceilings, a picture window with wide views to the backyard, a double sided fireplace & generously sized closet! Schedule your showing today!
Location
State TX
County Tarrant
Community Gated
Direction From IH-20 E, take exit to US-287 S, take exit to E Broad St, turn left onto E Broad St, turn left onto Cannon Dr, turn left onto Walnut Falls Cir.
Rooms
Dining Room 2
Interior
Interior Features Cable TV Available, Eat-in Kitchen, High Speed Internet Available, Kitchen Island, Pantry, Vaulted Ceiling(s), Walk-In Closet(s), Wet Bar
Heating Central, Natural Gas
Cooling Ceiling Fan(s), Central Air, Electric
Flooring Carpet, Ceramic Tile, Slate, Wood
Fireplaces Number 2
Fireplaces Type Gas Logs, Master Bedroom, See Through Fireplace
Appliance Built-in Refrigerator, Dishwasher, Disposal, Electric Oven, Convection Oven, Double Oven
Heat Source Central, Natural Gas
Laundry Utility Room, Full Size W/D Area
Exterior
Exterior Feature Balcony, Covered Patio/Porch, Rain Gutters
Garage Spaces 3.0
Fence Wrought Iron
Pool Gunite, Heated, In Ground, Pool/Spa Combo
Community Features Gated
Utilities Available City Sewer, City Water
Roof Type Composition
Total Parking Spaces 3
Garage Yes
Private Pool 1
Building
Lot Description Few Trees, Interior Lot, Landscaped, Lrg. Backyard Grass, On Golf Course, Sprinkler System, Subdivision
Story Two
Foundation Slab
Level or Stories Two
Structure Type Brick,Rock/Stone
Schools
Elementary Schools Brown
Middle Schools Worley
High Schools Mansfield
School District Mansfield Isd
Others
Ownership Of Record
Acceptable Financing Cash, Conventional, FHA, VA Loan
Listing Terms Cash, Conventional, FHA, VA Loan
Financing Conventional
Special Listing Condition Survey Available
Read Less Info
Want to know what your home might be worth? Contact us for a FREE valuation!

Our team is ready to help you sell your home for the highest possible price ASAP

©2025 North Texas Real Estate Information Systems.
Bought with Janna Seal • 6th Ave Homes
Find out why customers are choosing LPT Realty to meet their real estate needs






