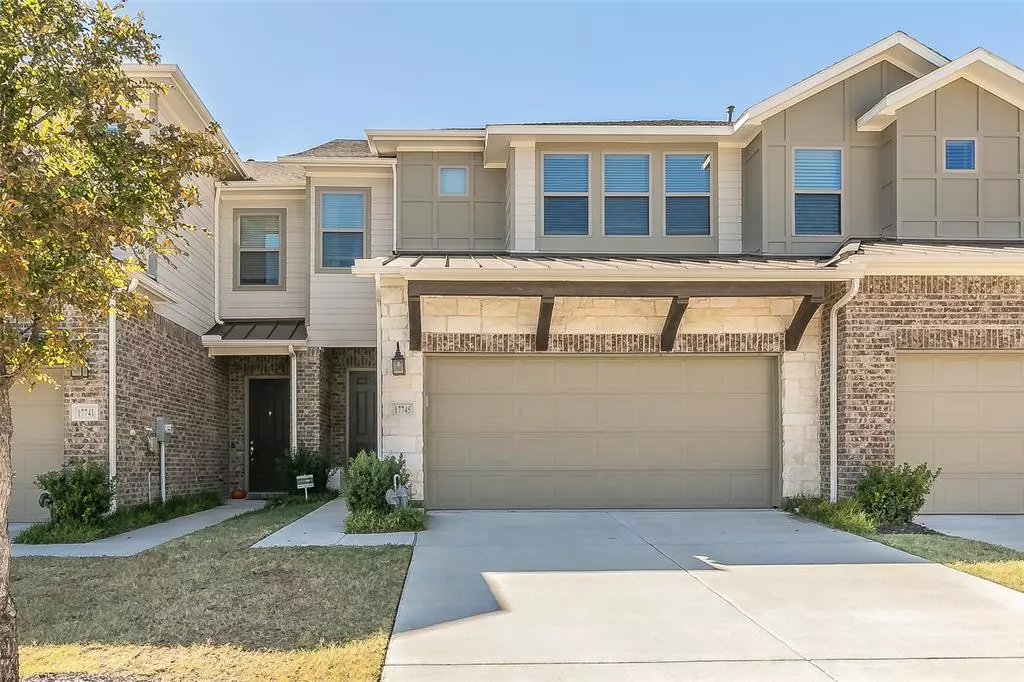$495,000
For more information regarding the value of a property, please contact us for a free consultation.
3 Beds
3 Baths
1,934 SqFt
SOLD DATE : 11/30/2023
Key Details
Property Type Townhouse
Sub Type Townhouse
Listing Status Sold
Purchase Type For Sale
Square Footage 1,934 sqft
Price per Sqft $255
Subdivision University Place Add Ph 1
MLS Listing ID 20457461
Sold Date 11/30/23
Bedrooms 3
Full Baths 2
Half Baths 1
HOA Fees $288/mo
HOA Y/N Mandatory
Year Built 2019
Annual Tax Amount $10,739
Lot Size 2,831 Sqft
Acres 0.065
Property Description
Discover a contemporary two-story North Dallas townhome with HOA-covered front and back yard maintenance for easy living. The first floor features sleek ceramic tile, combining style and practicality. Open concept living area downstairs features quartz counter tops, SS appliances, walk in pantry, and a large kitchen island. Upstairs flex space is perfect for another den or home office. Very close accessibility to the amenity center and pools. This vibrant community offers swimming pools, a gym, playground, dog parks, and scenic greenbelts. Enjoy stunning sunset views from your backyard. Conveniently located near shopping including Central Market, the PGB Tollway, and various restaurants. Join in the fun as the community celebrates holidays and special events with close neighbors. There are two HOAs: one specificially for the townhomes ($225 month) and one for the entire community ($750 annually).
Location
State TX
County Collin
Community Community Pool, Curbs, Fitness Center, Greenbelt, Playground, Pool, Sidewalks
Direction Use GPS
Rooms
Dining Room 1
Interior
Interior Features Cable TV Available, High Speed Internet Available, Kitchen Island, Pantry, Walk-In Closet(s)
Heating Central, Natural Gas
Cooling Central Air, Electric
Flooring Carpet, Ceramic Tile
Fireplaces Number 1
Fireplaces Type Gas, Stone
Appliance Dishwasher, Disposal, Electric Oven, Gas Cooktop, Microwave, Plumbed For Gas in Kitchen, Tankless Water Heater
Heat Source Central, Natural Gas
Laundry Electric Dryer Hookup, Utility Room, Washer Hookup
Exterior
Garage Spaces 2.0
Fence Wood
Community Features Community Pool, Curbs, Fitness Center, Greenbelt, Playground, Pool, Sidewalks
Utilities Available City Sewer, City Water
Roof Type Composition
Total Parking Spaces 2
Garage Yes
Building
Story Two
Foundation Slab
Level or Stories Two
Structure Type Brick
Schools
Elementary Schools Aldridge
Middle Schools Wilson
High Schools Plano Senior
School District Plano Isd
Others
Ownership See tax records
Acceptable Financing Cash, Conventional, FHA, VA Loan
Listing Terms Cash, Conventional, FHA, VA Loan
Financing Cash
Read Less Info
Want to know what your home might be worth? Contact us for a FREE valuation!

Our team is ready to help you sell your home for the highest possible price ASAP

©2025 North Texas Real Estate Information Systems.
Bought with Lina Vines • EXP REALTY
Find out why customers are choosing LPT Realty to meet their real estate needs






