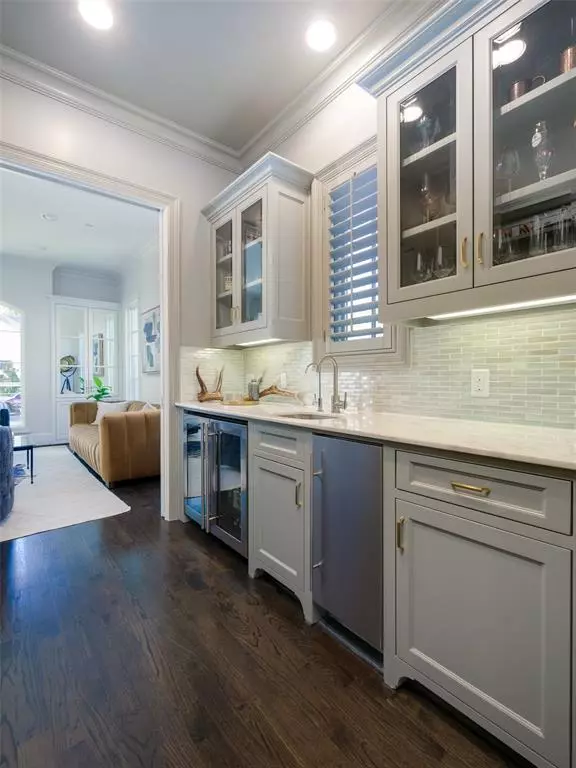$4,299,000
For more information regarding the value of a property, please contact us for a free consultation.
5 Beds
8 Baths
6,163 SqFt
SOLD DATE : 11/30/2023
Key Details
Property Type Single Family Home
Sub Type Single Family Residence
Listing Status Sold
Purchase Type For Sale
Square Footage 6,163 sqft
Price per Sqft $697
Subdivision University Park Add
MLS Listing ID 20441495
Sold Date 11/30/23
Style French,Traditional
Bedrooms 5
Full Baths 6
Half Baths 2
HOA Y/N None
Year Built 2013
Lot Size 9,016 Sqft
Acres 0.207
Lot Dimensions 60x150
Property Description
Discover luxury living at 3616 Haynie in University Park, built by Booth Brothers & designed by Fusch Architects. This remarkable 5BD, 6.2BA home spanning 6163 SF offers open floorplan, vaulted 10FT ceilings on 1st flr w exposed wood beams & hardwoods throughout. 1st flr feat formal living-study w French doors, formal dining, large den w gas FP & French doors opening to beautiful backyard. Chef's kitchen w marble countertops, center island, high-end applncs & brkfst rm w gas FP, private office, & wet bar w wine closet. 2 half baths & 2-car gar w electric gate. 2nd flr boasts primary suite & luxurious spa bath w oversized, custom, walk-in closet. 3 additional ensuite beds w walk-in closets, utility rm & game rm feat its own ensuite bath. The 3rd flr offers 5th ensuite bedroom. Step outside to backyard oasis feat covered patio w phantom screens, gas FP, built-in grill, heated pool & turfed lawn, creating the perfect setting for relaxation & outdoor enjoyment.
Location
State TX
County Dallas
Community Curbs, Sidewalks
Direction South of Lovers Ln, East of Turtle Creek Blvd. On your left facing East
Rooms
Dining Room 2
Interior
Interior Features Built-in Wine Cooler, Cable TV Available, Chandelier, Decorative Lighting, Double Vanity, Eat-in Kitchen, Flat Screen Wiring, Granite Counters, High Speed Internet Available, Kitchen Island, Multiple Staircases, Open Floorplan, Pantry, Sound System Wiring, Vaulted Ceiling(s), Wainscoting, Walk-In Closet(s), Wet Bar
Heating Central, Fireplace(s), Natural Gas
Cooling Central Air
Flooring Carpet, Marble, Wood
Fireplaces Number 3
Fireplaces Type Family Room, Gas Logs, Gas Starter, Kitchen, Masonry, Wood Burning
Appliance Built-in Refrigerator, Commercial Grade Range, Commercial Grade Vent, Dishwasher, Disposal, Gas Cooktop, Ice Maker, Microwave, Double Oven, Refrigerator, Vented Exhaust Fan, Water Filter
Heat Source Central, Fireplace(s), Natural Gas
Laundry Electric Dryer Hookup, Utility Room, Full Size W/D Area, Washer Hookup
Exterior
Exterior Feature Attached Grill, Covered Patio/Porch, Fire Pit, Lighting, Outdoor Grill
Garage Spaces 2.0
Fence Wood, Wrought Iron
Pool Heated, In Ground, Private, Water Feature
Community Features Curbs, Sidewalks
Utilities Available Alley, City Sewer, City Water, Curbs, Sidewalk
Roof Type Composition
Total Parking Spaces 2
Garage Yes
Private Pool 1
Building
Lot Description Interior Lot, Landscaped, Sprinkler System
Story Three Or More
Foundation Pillar/Post/Pier
Level or Stories Three Or More
Structure Type Brick,Frame
Schools
Elementary Schools University
Middle Schools Highland Park
High Schools Highland Park
School District Highland Park Isd
Others
Ownership See Agent.
Acceptable Financing Cash, Conventional
Listing Terms Cash, Conventional
Financing Conventional
Read Less Info
Want to know what your home might be worth? Contact us for a FREE valuation!

Our team is ready to help you sell your home for the highest possible price ASAP

©2025 North Texas Real Estate Information Systems.
Bought with Tom Hughes • Compass RE Texas, LLC.
Find out why customers are choosing LPT Realty to meet their real estate needs






