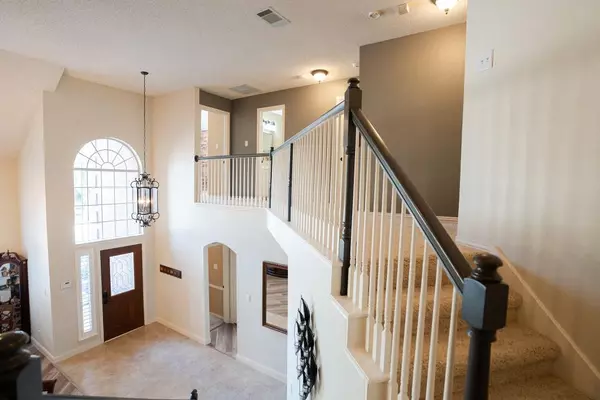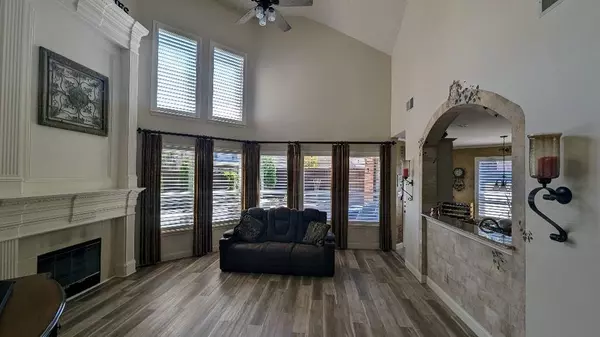$650,000
For more information regarding the value of a property, please contact us for a free consultation.
4 Beds
3 Baths
3,082 SqFt
SOLD DATE : 11/28/2023
Key Details
Property Type Single Family Home
Sub Type Single Family Residence
Listing Status Sold
Purchase Type For Sale
Square Footage 3,082 sqft
Price per Sqft $210
Subdivision Rustic Timbers Ph Iii
MLS Listing ID 20421092
Sold Date 11/28/23
Style Traditional
Bedrooms 4
Full Baths 3
HOA Fees $32/mo
HOA Y/N Mandatory
Year Built 1998
Annual Tax Amount $10,999
Lot Size 10,890 Sqft
Acres 0.25
Lot Dimensions 78x102x99x120
Property Description
4 bedrooms, family room, living room & large media or game room, 3 full baths, 3 car tandem garage, 3,082 sq ft, corner lot, pool, plantation window wood blinds, granite countertops, stainless steel appliances, the stovetop is also plumbed for gas, new pool pump, new hot tub heater, new attic insulation, new sprinkler & drip system, new landscaping, new storage shed, patio privacy wall with flat screen tv, new luxury tile flooring, new 6 inches baseboards, interior was recently painted, fence recently stained, recent upgrades to smart garage door opener. Conveniently located near Parker Square (car shows, farmers market, and several dining options) all within walking distance. Close to DFW airport, great schools, and shopping.
Location
State TX
County Denton
Community Sidewalks
Direction From Cross Timbers, turn south onto Luther Lane, take your 1st left onto Rustic Timbers Lane, follow the road around until you can make a left turn onto Golden Aspen, and follow the road until your 1st right onto Hidden Forest Lane. The house is on the corner of Golden Aspen and Hidden Forest
Rooms
Dining Room 1
Interior
Interior Features Cable TV Available, Double Vanity, Eat-in Kitchen, Kitchen Island, Pantry, Walk-In Closet(s)
Heating Central, Natural Gas
Cooling Central Air, Zoned
Flooring Carpet, Tile, Vinyl
Fireplaces Number 1
Fireplaces Type Gas
Appliance Dishwasher, Disposal, Electric Range, Microwave
Heat Source Central, Natural Gas
Laundry Utility Room
Exterior
Exterior Feature Covered Patio/Porch
Garage Spaces 3.0
Fence Back Yard, Fenced, Wood
Pool In Ground, Pool/Spa Combo
Community Features Sidewalks
Utilities Available Cable Available, City Sewer, City Water, Electricity Available, Electricity Connected, Phone Available, Sewer Available
Roof Type Shingle
Garage Yes
Private Pool 1
Building
Lot Description Corner Lot
Story Two
Foundation Slab
Level or Stories Two
Structure Type Brick
Schools
Elementary Schools Forest Vista
Middle Schools Forestwood
High Schools Flower Mound
School District Lewisville Isd
Others
Restrictions None
Ownership Kevin Johnson
Acceptable Financing Cash, Conventional
Listing Terms Cash, Conventional
Financing Conventional
Read Less Info
Want to know what your home might be worth? Contact us for a FREE valuation!

Our team is ready to help you sell your home for the highest possible price ASAP

©2025 North Texas Real Estate Information Systems.
Bought with Dana Forehand • Weichert, REALTORS, Team Realty, Springtown
Find out why customers are choosing LPT Realty to meet their real estate needs






