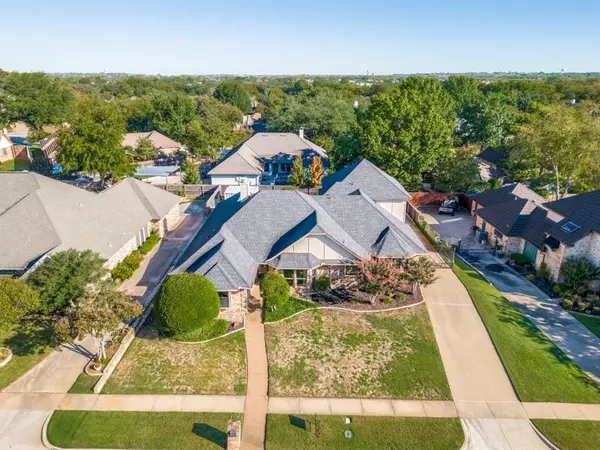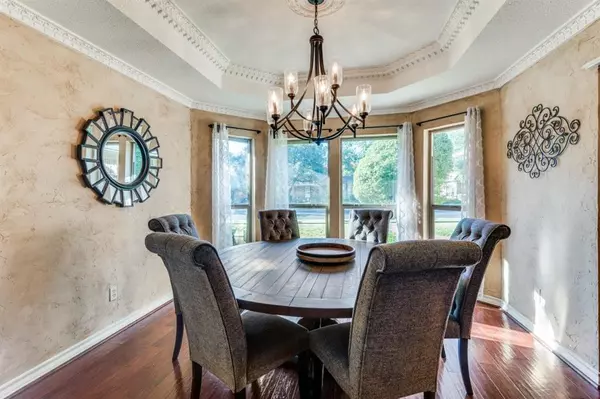$515,000
For more information regarding the value of a property, please contact us for a free consultation.
4 Beds
3 Baths
3,182 SqFt
SOLD DATE : 11/21/2023
Key Details
Property Type Single Family Home
Sub Type Single Family Residence
Listing Status Sold
Purchase Type For Sale
Square Footage 3,182 sqft
Price per Sqft $161
Subdivision Wintergreen North Add
MLS Listing ID 20422738
Sold Date 11/21/23
Style Traditional
Bedrooms 4
Full Baths 3
HOA Y/N None
Year Built 1984
Annual Tax Amount $10,190
Lot Size 9,844 Sqft
Acres 0.226
Property Description
Come see this meticulous home located within quiet Wintergreen North in the mid cities. Inviting living room with cozy fireplace, exposed beams and natural light. Master suite includes separate space for home office or gym, and en-suite bath with separate shower and relaxing jetted tub. Kitchen recently remodeled with granite counters, double oven and island for breakfast and extra prep space. Open flow between kitchen and den, making it an ideal hosting space. Sun room leading to outside is adorned with a wall of windows providing warmth and natural light. Adjacent to the kitchen is a mudroom pantry combo leading to the laundry room and private suite above the garage. The roof was replaced in 2023 and the front windows were recently replaced. Multiple outdoor living spaces, storage shed with electric hookup, and extra concrete parking. Echo Hills Park is a few houses down and is the perfect place for families with kids, pet owners, or getting daily steps. Birdville ISD.
Location
State TX
County Tarrant
Direction From Colleyville Blvd (26), West on Glade, Left on Hurstview, Left on Evergreen Dr. Home on left.
Rooms
Dining Room 1
Interior
Interior Features Cable TV Available, Decorative Lighting, Eat-in Kitchen, Granite Counters, High Speed Internet Available, Open Floorplan, Paneling, Vaulted Ceiling(s), Wainscoting, Walk-In Closet(s)
Heating Central, Electric, Fireplace(s)
Cooling Ceiling Fan(s), Central Air, Electric
Flooring Carpet, Ceramic Tile, Wood
Fireplaces Number 1
Fireplaces Type Brick, Living Room, Wood Burning
Appliance Dishwasher, Disposal, Electric Oven, Gas Cooktop, Double Oven
Heat Source Central, Electric, Fireplace(s)
Laundry Electric Dryer Hookup, Washer Hookup
Exterior
Exterior Feature Covered Patio/Porch, Rain Gutters, Storage
Garage Spaces 2.0
Fence Metal, Wood
Utilities Available City Sewer, City Water
Roof Type Composition
Total Parking Spaces 2
Garage Yes
Building
Lot Description Few Trees, Interior Lot, Landscaped, Sprinkler System, Subdivision
Story One and One Half
Foundation Slab
Level or Stories One and One Half
Structure Type Brick,Siding,Wood
Schools
Elementary Schools Porter
Middle Schools Smithfield
High Schools Birdville
School District Birdville Isd
Others
Ownership Ask Agent
Acceptable Financing Cash, Conventional, FHA, VA Loan
Listing Terms Cash, Conventional, FHA, VA Loan
Financing Conventional
Read Less Info
Want to know what your home might be worth? Contact us for a FREE valuation!

Our team is ready to help you sell your home for the highest possible price ASAP

©2025 North Texas Real Estate Information Systems.
Bought with Christie Russell • Keller Williams Realty
Find out why customers are choosing LPT Realty to meet their real estate needs






