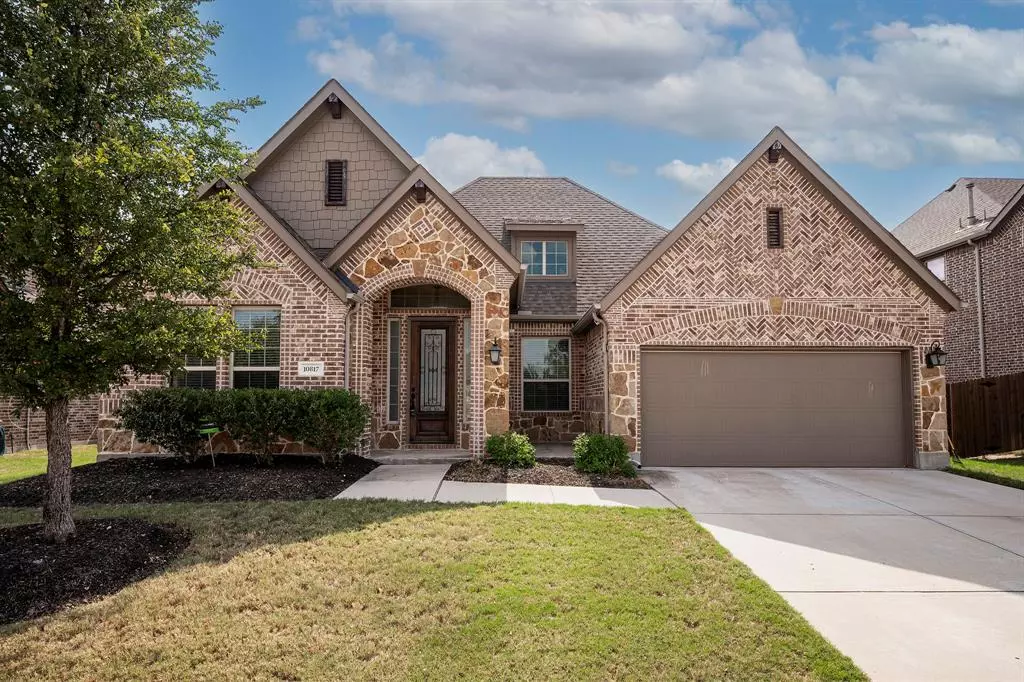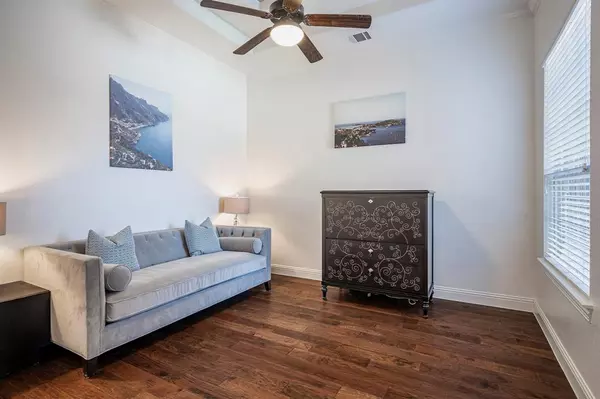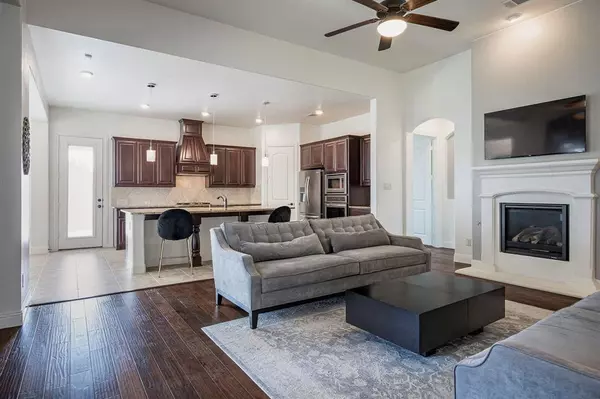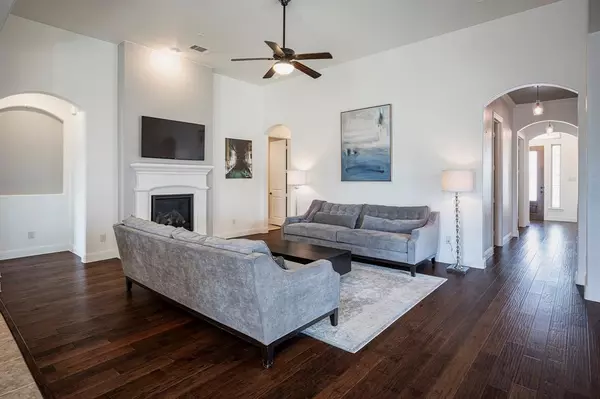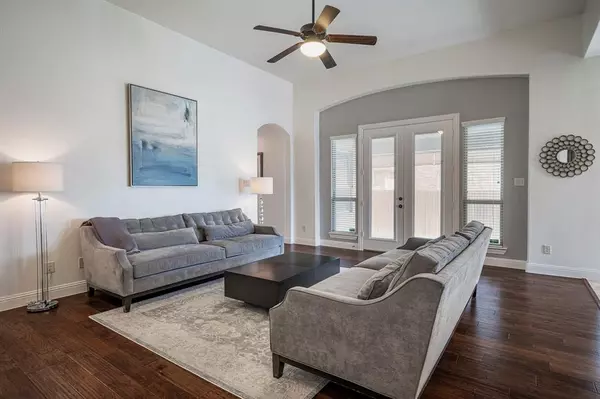$545,000
For more information regarding the value of a property, please contact us for a free consultation.
3 Beds
2 Baths
2,330 SqFt
SOLD DATE : 11/17/2023
Key Details
Property Type Single Family Home
Sub Type Single Family Residence
Listing Status Sold
Purchase Type For Sale
Square Footage 2,330 sqft
Price per Sqft $233
Subdivision Highlands At Westridge Ph 1 The
MLS Listing ID 20440614
Sold Date 11/17/23
Style Traditional
Bedrooms 3
Full Baths 2
HOA Fees $56/ann
HOA Y/N Mandatory
Year Built 2016
Lot Size 6,795 Sqft
Acres 0.156
Property Description
Welcome to this impeccably maintained McKinney residence. The open concept layout effortlessly connects the kitchen, dining area, and family room, creating an inviting space for gatherings. The dining area is generously sized, perfect for hosting elegant dinner affairs. The chef's kitchen boasts stainless steel appliances and an oversized island. Abundant natural light bathes the spacious family room, providing an ideal spot to unwind. Step outside to your choice of two patios for savoring morning coffee or relaxing at the end of the day. With a 2-car garage, your vehicles stay secure, and there's extra storage space too. This meticulously cared-for home exudes pride of ownership both inside and out. It offers the perfect blend of peaceful suburban living with convenient access to city amenities. Don't miss your chance to experience this exceptional home!
Location
State TX
County Collin
Community Community Pool, Curbs, Greenbelt, Sidewalks
Direction Please use GPS.
Rooms
Dining Room 2
Interior
Interior Features Cable TV Available, High Speed Internet Available, Kitchen Island, Pantry, Walk-In Closet(s)
Heating Central, Natural Gas
Cooling Ceiling Fan(s), Central Air, Electric
Flooring Carpet, Ceramic Tile
Fireplaces Number 1
Fireplaces Type Gas Starter, Wood Burning
Appliance Dishwasher, Disposal, Gas Cooktop, Microwave, Plumbed For Gas in Kitchen
Heat Source Central, Natural Gas
Laundry Utility Room, Full Size W/D Area, Washer Hookup
Exterior
Garage Spaces 2.0
Fence Wood
Community Features Community Pool, Curbs, Greenbelt, Sidewalks
Utilities Available City Sewer, City Water, Concrete, Curbs, Individual Gas Meter, Individual Water Meter
Roof Type Composition
Total Parking Spaces 2
Garage Yes
Building
Lot Description Subdivision
Story One
Foundation Slab
Level or Stories One
Structure Type Brick
Schools
Elementary Schools Judy Rucker
Middle Schools Reynolds
High Schools Prosper
School District Prosper Isd
Others
Ownership See Agent
Acceptable Financing Cash, Conventional, FHA, VA Loan
Listing Terms Cash, Conventional, FHA, VA Loan
Financing Conventional
Read Less Info
Want to know what your home might be worth? Contact us for a FREE valuation!

Our team is ready to help you sell your home for the highest possible price ASAP

©2025 North Texas Real Estate Information Systems.
Bought with Saman Ilangasinghe • Texas Properties
Find out why customers are choosing LPT Realty to meet their real estate needs

