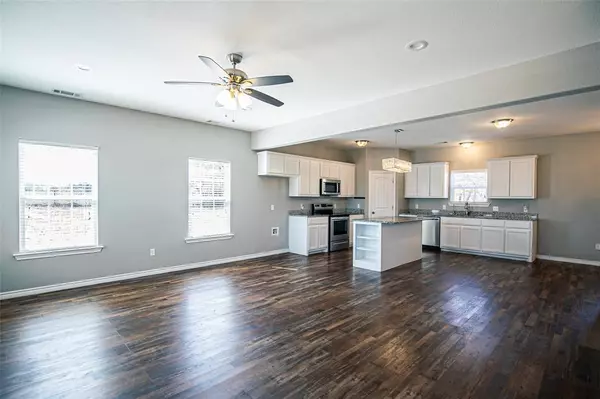$600,000
For more information regarding the value of a property, please contact us for a free consultation.
4 Beds
3 Baths
2,064 SqFt
SOLD DATE : 11/16/2023
Key Details
Property Type Single Family Home
Sub Type Single Family Residence
Listing Status Sold
Purchase Type For Sale
Square Footage 2,064 sqft
Price per Sqft $290
Subdivision Anneville 2
MLS Listing ID 20370907
Sold Date 11/16/23
Style Modern Farmhouse
Bedrooms 4
Full Baths 2
Half Baths 1
HOA Y/N None
Year Built 2018
Annual Tax Amount $6,584
Lot Size 5.530 Acres
Acres 5.53
Property Description
This charming country gem with income earning potential is nestled among mature trees on 5.5 acres complete with a two stall barn and guest house! The private gated road leads you to the home which has its own gated entrance. The large covered porch is ready for you to enjoy the sunrise and has plenty of room for a favorite rocking chair. As you enter the home, you are greeted with an open concept floor plan with master bedroom & bathroom, living room, utility room and half bath downstairs with 3 large bedrooms each with walk-in closets and a spacious second living area upstairs. The kitchen is ideal for Family gatherings, featuring a center island with granite countertops with plenty of counter space and storage in the custom built cabinets. Out back is fully fenced for your pets and leads you to a guest house with front and rear covered porch, full size kitchen, living room, half bath and bedroom with full bath. Property has pipe fencing and is crossed fenced. See 3D tour.
Location
State TX
County Wise
Direction Hwy 114 to FM 730 North. Four miles and turn right onto CR 4371, two miles to Private Road 4394 on left. House is opposite from Horse Whisperer Ct. Gated entry.
Rooms
Dining Room 1
Interior
Interior Features Chandelier, Decorative Lighting, Eat-in Kitchen, Granite Counters, High Speed Internet Available, Kitchen Island, Open Floorplan, Pantry, Walk-In Closet(s), In-Law Suite Floorplan
Heating Central, Electric
Cooling Ceiling Fan(s), Central Air, Electric
Flooring Carpet, Vinyl
Fireplaces Type None
Appliance Dishwasher, Disposal, Electric Oven, Electric Water Heater, Microwave
Heat Source Central, Electric
Laundry Electric Dryer Hookup, Utility Room, Full Size W/D Area, Washer Hookup
Exterior
Exterior Feature Covered Deck, Covered Patio/Porch, Stable/Barn, Storage
Garage Spaces 2.0
Fence Pipe, Wire
Utilities Available Aerobic Septic, Electricity Connected, Gravel/Rock, Private Road, Septic, Unincorporated, Well
Roof Type Composition
Total Parking Spaces 2
Garage Yes
Building
Lot Description Acreage, Agricultural, Lrg. Backyard Grass, Many Trees, Oak, Pasture
Story Two
Foundation Slab
Level or Stories Two
Structure Type Concrete,Siding,Wood
Schools
Elementary Schools Boyd
Middle Schools Boyd
High Schools Boyd
School District Boyd Isd
Others
Restrictions Agricultural
Ownership Of Record
Acceptable Financing Cash, Conventional, FHA, VA Loan
Listing Terms Cash, Conventional, FHA, VA Loan
Financing Cash
Special Listing Condition Aerial Photo
Read Less Info
Want to know what your home might be worth? Contact us for a FREE valuation!

Our team is ready to help you sell your home for the highest possible price ASAP

©2025 North Texas Real Estate Information Systems.
Bought with Jenna Hyde-Jones • Briggs Freeman Sotheby's Int'l
Find out why customers are choosing LPT Realty to meet their real estate needs






