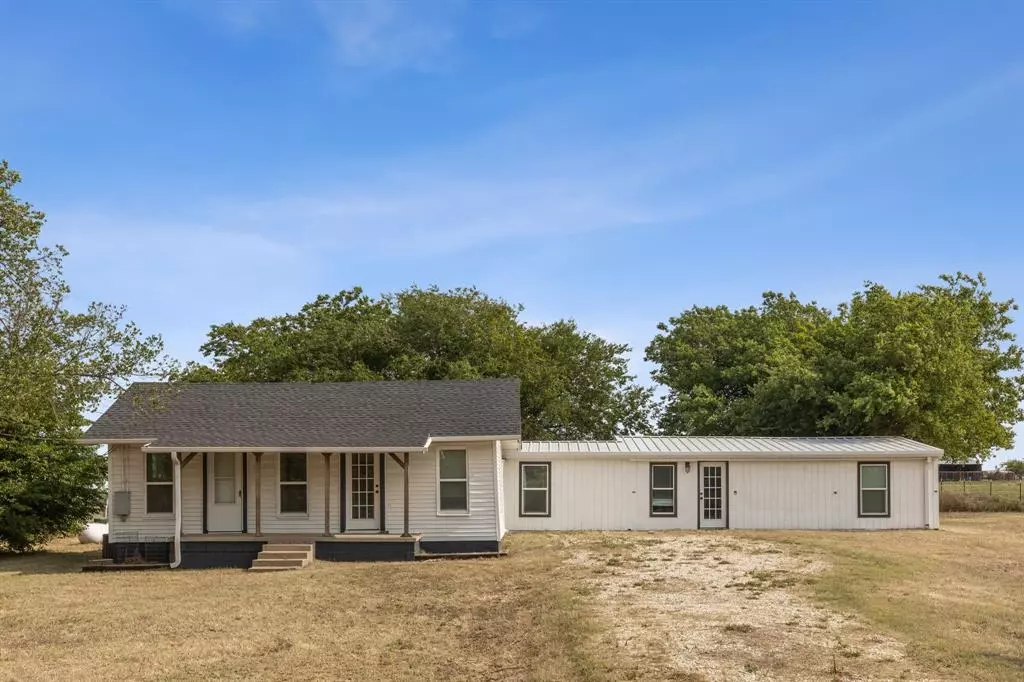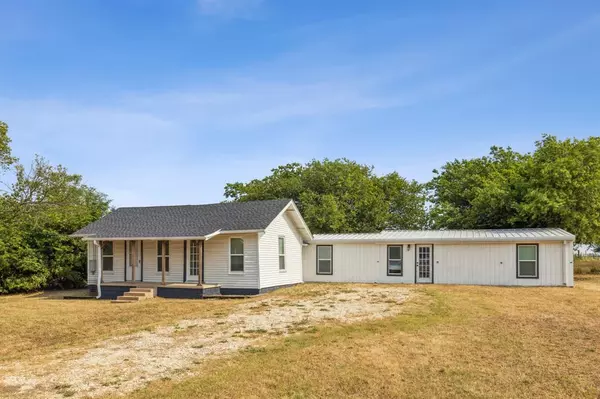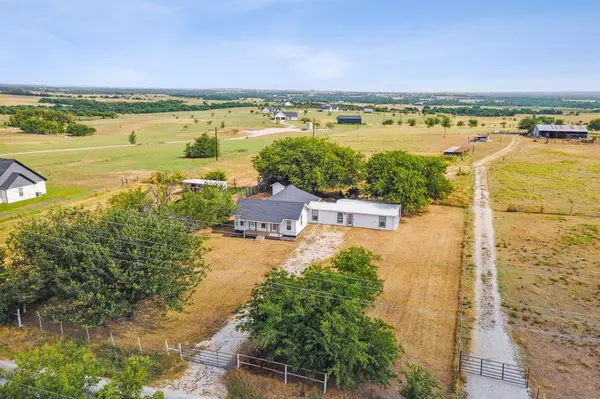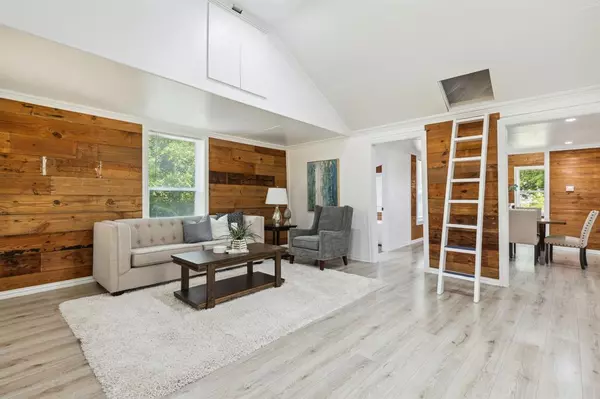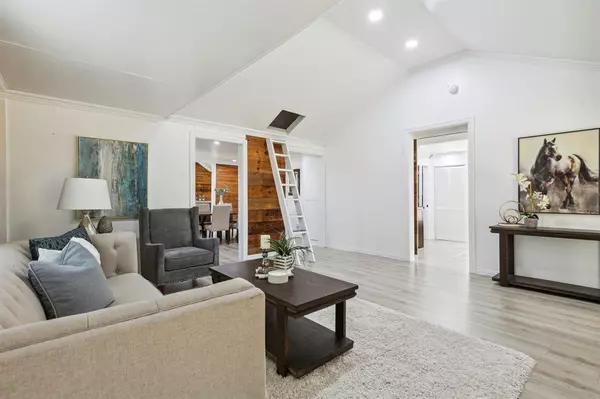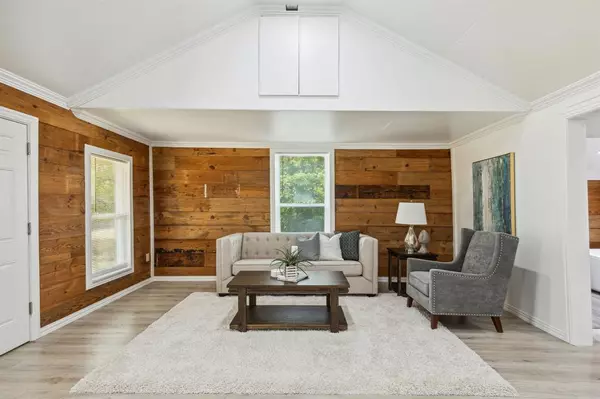$350,000
For more information regarding the value of a property, please contact us for a free consultation.
3 Beds
2 Baths
1,956 SqFt
SOLD DATE : 11/07/2023
Key Details
Property Type Single Family Home
Sub Type Single Family Residence
Listing Status Sold
Purchase Type For Sale
Square Footage 1,956 sqft
Price per Sqft $178
Subdivision Legacy Ridge Estate
MLS Listing ID 20352175
Sold Date 11/07/23
Style Traditional
Bedrooms 3
Full Baths 2
HOA Y/N None
Year Built 1940
Annual Tax Amount $4,510
Lot Size 2.000 Acres
Acres 2.0
Property Description
Beautifully updated 3-2 loaded with contemporary country character sitting on two scenic acres! 100-year red pine wood covers the walls through much of the home, giving it a classic and tasteful rustic tone throughout. Light modern paint colors and wood laminate flooring gives the home a bright and inviting feel. The open layout of the living room and kitchen, complete with soaring vaulted ceilings, gives you a great space for hosting friends and family. The kitchen is outfitted with navy blue painted cabinets, introducing a tasteful pop of color to the space, plus stainless steel appliances and floating shelves. The formal dining room offers a space to enjoy a meal with those closest to you. The home offers a second flexible living area, a generous amount of built-in cabinet storage, and a pair of outbuildings that gives you even more storage space!
Location
State TX
County Wise
Direction From US-287, exit toward FM-407 - Justin. Turn right onto Illinois St, right onto Co Rd 4522, left onto Co Rd 4511, and eft onto Co Rd 4010. Home is on the right.
Rooms
Dining Room 1
Interior
Interior Features High Speed Internet Available, Loft
Heating Central, Natural Gas
Cooling Central Air, Electric
Flooring Laminate, Luxury Vinyl Plank
Appliance Gas Range, Plumbed For Gas in Kitchen
Heat Source Central, Natural Gas
Exterior
Exterior Feature Covered Patio/Porch, Rain Gutters, Storage
Fence Barbed Wire, Metal
Utilities Available Cable Available, Electricity Connected, Gravel/Rock, Individual Gas Meter, Individual Water Meter, Propane, Septic, Well
Roof Type Composition,Metal
Garage No
Building
Lot Description Acreage, Lrg. Backyard Grass, Many Trees
Story One
Foundation Pillar/Post/Pier, Slab
Level or Stories One
Structure Type Concrete,Siding,Steel Siding
Schools
Elementary Schools Carson
High Schools Decatur
School District Decatur Isd
Others
Ownership See agent
Acceptable Financing Cash, Conventional, FHA, VA Loan
Listing Terms Cash, Conventional, FHA, VA Loan
Financing VA
Special Listing Condition Aerial Photo, Res. Service Contract, Survey Available
Read Less Info
Want to know what your home might be worth? Contact us for a FREE valuation!

Our team is ready to help you sell your home for the highest possible price ASAP

©2025 North Texas Real Estate Information Systems.
Bought with Christie Cannon • Keller Williams Frisco Stars
Find out why customers are choosing LPT Realty to meet their real estate needs

