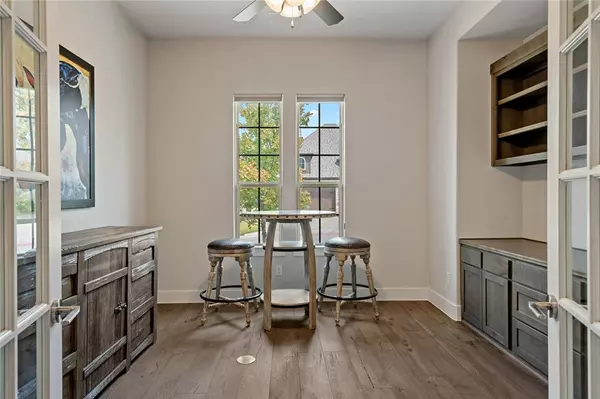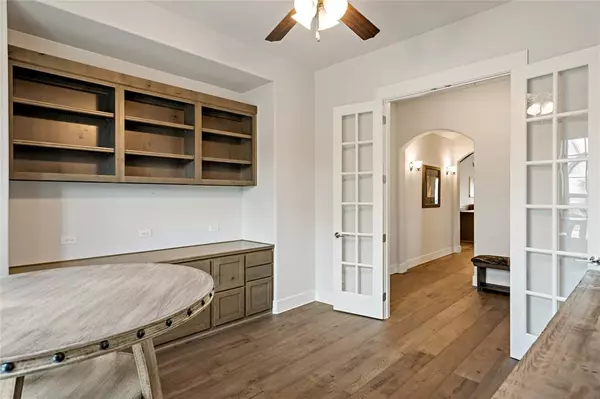$600,000
For more information regarding the value of a property, please contact us for a free consultation.
2 Beds
2 Baths
2,107 SqFt
SOLD DATE : 11/09/2023
Key Details
Property Type Condo
Sub Type Condominium
Listing Status Sold
Purchase Type For Sale
Square Footage 2,107 sqft
Price per Sqft $284
Subdivision Ladera At Highland V
MLS Listing ID 20426731
Sold Date 11/09/23
Style Traditional
Bedrooms 2
Full Baths 2
HOA Fees $450/mo
HOA Y/N Mandatory
Year Built 2020
Annual Tax Amount $9,329
Lot Size 4,268 Sqft
Acres 0.098
Property Description
Magnificent 55+ Active Adult Lifestyle Community located in the highly desirable Ladera At Highland Village. This exquisite open floor plan is perfectly designed. Upon entry extensive hardwoods welcome you to a study that can easily be transformed to provide a 2nd living area with built-ins and French doors. The great room boasts vaulted ceiling with beams, gas log fireplace, bank of windows providing a view of the park like green space. Kitchen has tons of upgrades including an oversized island, textured granite, dual ovens, 5 burner gas cooktop, custom cabinets with pull out shelves and pan drawers. Owner's retreat features patio access, tray ceiling, large walk-in shower, dual sinks, gorgeous granite, cabinet storage, oversized custom closet with access to the laundry room. Outdoor kitchen with built-in gas grill, and beverage fridge. Amenities include walking trails, ponds, parks, gazebo, pickle ball court, exercise room, putting green, pool and lounge area totaling over 4500 sq ft
Location
State TX
County Denton
Community Club House, Community Pool, Community Sprinkler, Curbs, Fitness Center, Gated, Greenbelt, Jogging Path/Bike Path, Park, Pool, Sidewalks
Direction Go W on Justin Road (407) Right on Chinn Chapel Road then Right on Ladera
Rooms
Dining Room 1
Interior
Interior Features Cable TV Available, Decorative Lighting, Granite Counters, High Speed Internet Available, Kitchen Island, Open Floorplan, Pantry, Vaulted Ceiling(s), Walk-In Closet(s)
Heating Central, ENERGY STAR Qualified Equipment, Fireplace(s), Natural Gas
Cooling Ceiling Fan(s), Central Air, Electric, ENERGY STAR Qualified Equipment
Flooring Carpet, Ceramic Tile, Wood
Fireplaces Number 1
Fireplaces Type Gas, Living Room
Appliance Dishwasher, Disposal, Electric Oven, Gas Cooktop, Gas Water Heater, Microwave, Double Oven, Plumbed For Gas in Kitchen
Heat Source Central, ENERGY STAR Qualified Equipment, Fireplace(s), Natural Gas
Laundry Electric Dryer Hookup, Utility Room, Washer Hookup
Exterior
Exterior Feature Attached Grill, Covered Patio/Porch, Gas Grill, Rain Gutters, Outdoor Grill
Garage Spaces 2.0
Fence Wrought Iron
Community Features Club House, Community Pool, Community Sprinkler, Curbs, Fitness Center, Gated, Greenbelt, Jogging Path/Bike Path, Park, Pool, Sidewalks
Utilities Available Cable Available, City Sewer, City Water, Community Mailbox, Concrete, Curbs, Sidewalk, Underground Utilities
Roof Type Composition
Total Parking Spaces 2
Garage Yes
Building
Lot Description Greenbelt, Interior Lot, Landscaped, Sprinkler System, Subdivision
Story One
Foundation Slab
Level or Stories One
Structure Type Brick,Rock/Stone
Schools
Elementary Schools Heritage
Middle Schools Briarhill
High Schools Marcus
School District Lewisville Isd
Others
Senior Community 1
Ownership See Tax Records
Acceptable Financing Cash, Conventional, FHA, VA Loan
Listing Terms Cash, Conventional, FHA, VA Loan
Financing Cash
Special Listing Condition Age-Restricted
Read Less Info
Want to know what your home might be worth? Contact us for a FREE valuation!

Our team is ready to help you sell your home for the highest possible price ASAP

©2025 North Texas Real Estate Information Systems.
Bought with Lori Vaden • Coldwell Banker Apex, REALTORS
Find out why customers are choosing LPT Realty to meet their real estate needs






