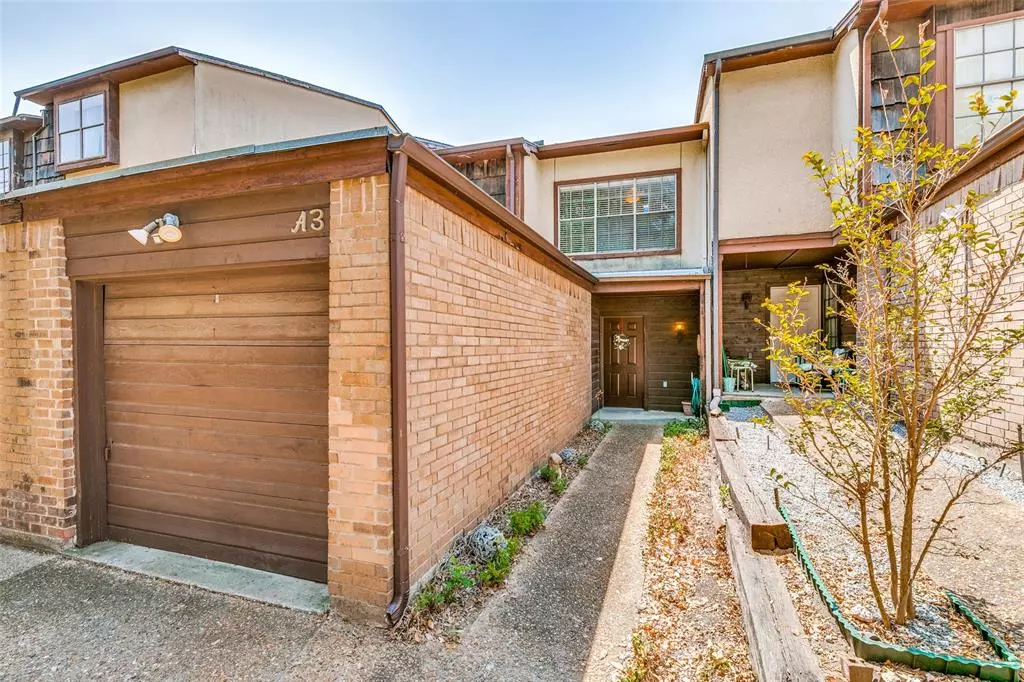$200,000
For more information regarding the value of a property, please contact us for a free consultation.
2 Beds
3 Baths
1,941 SqFt
SOLD DATE : 11/02/2023
Key Details
Property Type Condo
Sub Type Condominium
Listing Status Sold
Purchase Type For Sale
Square Footage 1,941 sqft
Price per Sqft $103
Subdivision Fair Oaks 02 Twnhms
MLS Listing ID 20425805
Sold Date 11/02/23
Style Contemporary/Modern
Bedrooms 2
Full Baths 2
Half Baths 1
HOA Fees $282/mo
HOA Y/N Mandatory
Year Built 1979
Annual Tax Amount $3,578
Lot Size 0.957 Acres
Acres 0.957
Property Description
Charming 2-story townhouse-style condo with a 1-car garage in East Dallas. The spacious living area features a wood-burning fireplace, high ceilings, and tall windows, offering great patio views. Easy entertaining with a well-equipped wet bar and a custom-built bookcase with cabinets nestled between dining and living spaces. The well-appointed kitchen offers two pantries. The patio area includes a large deck and an area for a vegetable garden or small dog run. The upper level features the primary suite and a flexible loft-style bedroom, perfect for an office. A bright nook, bathed in natural light from the overhead skylight, illuminates both floors. Lastly, the laundry room is in one of the bathrooms. The refrigerator, washer, and dryer are included in the home's sale. Located within minutes of The Shops at Park Lane, North Park Mall, SMU, White Rock Lake, SOPAC Trail, Top Golf, Whole Foods, Trader Joe's, West Village+More!
Location
State TX
County Dallas
Direction From 75, take Park Lane or Walnut Hill east to Fair Oaks. Located at South East corner of Pineland and Fair Oaks. Turn into complex off Fair Oaks. The unit will be on your right. Park in Guest Parking or in front of the unit.
Rooms
Dining Room 1
Interior
Interior Features Built-in Features, Cable TV Available, Decorative Lighting, High Speed Internet Available, Loft, Open Floorplan, Pantry, Walk-In Closet(s), Wet Bar
Heating Central, Electric
Cooling Ceiling Fan(s), Central Air, Electric
Flooring Carpet, Laminate, Tile, Travertine Stone
Fireplaces Number 1
Fireplaces Type Wood Burning
Appliance Dishwasher, Disposal, Electric Range, Electric Water Heater, Microwave, Refrigerator
Heat Source Central, Electric
Laundry Electric Dryer Hookup, Utility Room, Full Size W/D Area
Exterior
Garage Spaces 1.0
Fence Wood
Utilities Available City Sewer, City Water
Roof Type Composition
Total Parking Spaces 1
Garage Yes
Building
Story Two
Foundation Slab
Level or Stories Two
Structure Type Brick,Fiber Cement
Schools
Elementary Schools Hotchkiss
Middle Schools Tasby
High Schools Conrad
School District Dallas Isd
Others
Ownership See Tax Record
Acceptable Financing Cash, Conventional
Listing Terms Cash, Conventional
Financing Conventional
Read Less Info
Want to know what your home might be worth? Contact us for a FREE valuation!

Our team is ready to help you sell your home for the highest possible price ASAP

©2025 North Texas Real Estate Information Systems.
Bought with Patricia Smith • EXP REALTY
Find out why customers are choosing LPT Realty to meet their real estate needs






