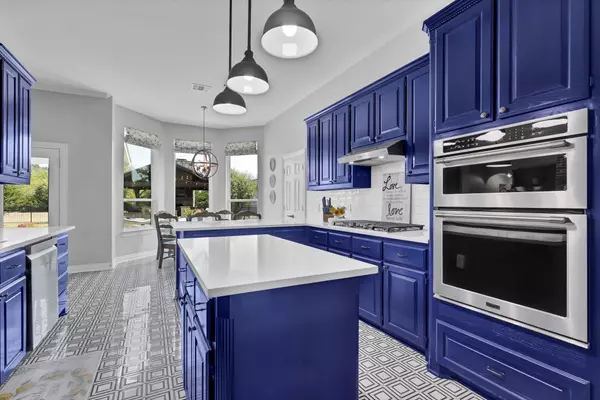$975,000
For more information regarding the value of a property, please contact us for a free consultation.
4 Beds
4 Baths
2,949 SqFt
SOLD DATE : 10/31/2023
Key Details
Property Type Single Family Home
Sub Type Single Family Residence
Listing Status Sold
Purchase Type For Sale
Square Footage 2,949 sqft
Price per Sqft $330
Subdivision Tara Ph Two
MLS Listing ID 20419569
Sold Date 10/31/23
Style Traditional
Bedrooms 4
Full Baths 2
Half Baths 2
HOA Fees $29/ann
HOA Y/N Mandatory
Year Built 2003
Annual Tax Amount $15,316
Lot Size 2.000 Acres
Acres 2.0
Property Description
Dream home in the heart of Lucas, Lovejoy ISD. Offers a perfect blend of luxurious living and rustic charm on 2 acres of meticulously manicured land. This spacious residence boasts 4 bedrooms, providing ample space for your family's comfort and entertainment. Exudes elegance with its hand-scraped hardwood flooring that flows seamlessly through the living spaces, creating an inviting and warm ambiance. Private paradise as you lounge by the sparkling pool. Covered patio, complete with a fireplace and grilling area, beckons you to enjoy evenings of relaxation and al fresco dining, making entertaining a joyous affair in any season. Recently constructed barn offers endless possibilities. upgraded windows and gutters, ensuring energy efficiency and a fresh, polished exterior. The attention to detail is evident in every corner, making this property move-in ready and designed for modern living. near local parks, shopping centers, and other amenities. make this house your forever home.
Location
State TX
County Collin
Direction From Highway 75, turn East on E Stacy Road, turn South (right) on Country Club, turn East (left) on W Estelle Lane, pass Hart Elementary on your right, turn left on Scarlett Drive, turn right on the Hamilton Dr, the first right on Wilkes Drive is the first home on the right corner lot!
Rooms
Dining Room 1
Interior
Interior Features Cable TV Available, Eat-in Kitchen, Granite Counters, High Speed Internet Available, Kitchen Island, Sound System Wiring, Wired for Data
Heating Central
Cooling Ceiling Fan(s), Central Air, Electric
Flooring Ceramic Tile, Hardwood
Fireplaces Number 2
Fireplaces Type Gas, Living Room, Outside, Wood Burning
Equipment Satellite Dish
Appliance Dishwasher, Disposal, Gas Range, Microwave, Convection Oven, Refrigerator, Vented Exhaust Fan
Heat Source Central
Exterior
Exterior Feature Covered Patio/Porch, Fire Pit, Rain Gutters, Lighting, Stable/Barn
Garage Spaces 3.0
Fence Metal
Pool Pool/Spa Combo
Utilities Available Cable Available, City Water, Co-op Electric, Electricity Available
Roof Type Shingle
Total Parking Spaces 3
Garage Yes
Private Pool 1
Building
Lot Description Acreage, Few Trees, Lrg. Backyard Grass, Sprinkler System
Story Two
Foundation Slab
Level or Stories Two
Structure Type Brick
Schools
Elementary Schools Hart
Middle Schools Willow Springs
High Schools Lovejoy
School District Lovejoy Isd
Others
Ownership Robert
Acceptable Financing Cash, Conventional, FHA, VA Loan
Listing Terms Cash, Conventional, FHA, VA Loan
Financing Conventional
Special Listing Condition Aerial Photo
Read Less Info
Want to know what your home might be worth? Contact us for a FREE valuation!

Our team is ready to help you sell your home for the highest possible price ASAP

©2025 North Texas Real Estate Information Systems.
Bought with Phillip Tilger • Dave Perry Miller Real Estate
Find out why customers are choosing LPT Realty to meet their real estate needs






