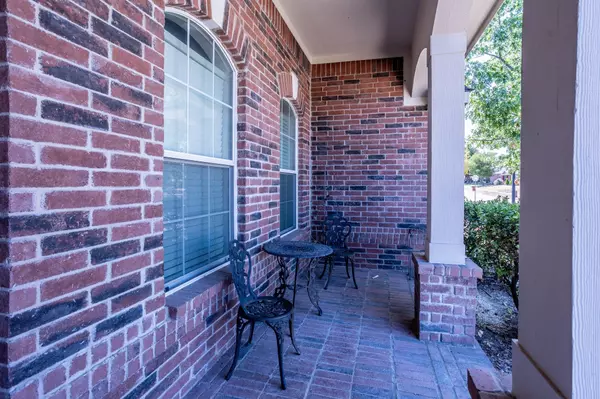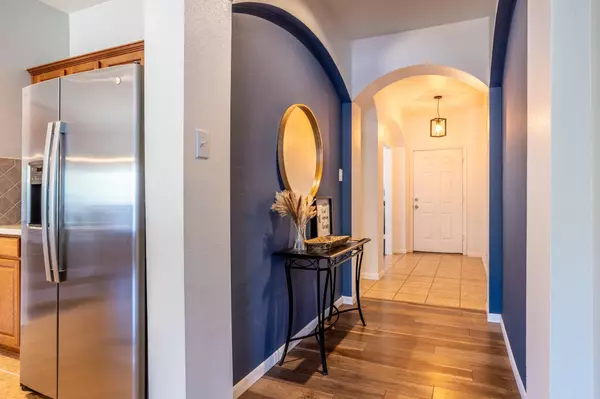$339,900
For more information regarding the value of a property, please contact us for a free consultation.
4 Beds
2 Baths
2,384 SqFt
SOLD DATE : 10/20/2023
Key Details
Property Type Single Family Home
Sub Type Single Family Residence
Listing Status Sold
Purchase Type For Sale
Square Footage 2,384 sqft
Price per Sqft $142
Subdivision Bear Creek Ranch Ph 01
MLS Listing ID 20424394
Sold Date 10/20/23
Style Traditional
Bedrooms 4
Full Baths 2
HOA Fees $29/ann
HOA Y/N Mandatory
Year Built 2006
Annual Tax Amount $8,667
Lot Size 7,666 Sqft
Acres 0.176
Property Description
HIGHLY MOTIVATED SELLER OFFERING BUYER INCENTIVES! This front porch welcomes you & your guests into this 4-2-2 with gameroom - children's retreat & an office. the spacious kitchen features a built in microwave, breakfast bar, tile backsplash, and an electric range. With a ceramic tile accented fireplace, vaulted ceilings, ceiling fans throughout, custom paint, ceramic tile flooring in the foyer, kitchen, breakfast nook & utility room. Split bedrooms, all with walk in closets, garden tub, separate tiled shower, and dual sinks. The covered back porch and nice size yard, with sprinkler system, is perfect for BBQ's and entertaining. Your search is over!
Location
State TX
County Dallas
Community Community Pool, Jogging Path/Bike Path, Playground, Pool
Direction South on I-35E. East on Bear Creek. left on Dallas Ave (342). Right on Bradberry into Bear Creek Ranch community. Left on Fair Weather Dr. Home is on large corner lot at Watersedge Way.
Rooms
Dining Room 1
Interior
Interior Features Cable TV Available, Decorative Lighting, Double Vanity, Granite Counters, High Speed Internet Available, Vaulted Ceiling(s)
Heating Central, Electric, Fireplace(s)
Cooling Ceiling Fan(s), Central Air, Electric
Flooring Ceramic Tile, Laminate, Tile
Fireplaces Number 1
Fireplaces Type Living Room
Appliance Dishwasher, Disposal, Microwave
Heat Source Central, Electric, Fireplace(s)
Laundry Full Size W/D Area
Exterior
Exterior Feature Covered Patio/Porch
Garage Spaces 2.0
Fence Fenced, Privacy, Wood
Community Features Community Pool, Jogging Path/Bike Path, Playground, Pool
Utilities Available Cable Available, City Sewer, City Water
Roof Type Composition
Total Parking Spaces 2
Garage Yes
Building
Lot Description Interior Lot
Story One
Foundation Slab
Level or Stories One
Structure Type Brick
Schools
Elementary Schools West Main
Middle Schools Lancaster
High Schools Lancaster
School District Lancaster Isd
Others
Ownership of record
Acceptable Financing Cash, Conventional, FHA, VA Loan
Listing Terms Cash, Conventional, FHA, VA Loan
Financing VA
Read Less Info
Want to know what your home might be worth? Contact us for a FREE valuation!

Our team is ready to help you sell your home for the highest possible price ASAP

©2025 North Texas Real Estate Information Systems.
Bought with Maiya Bangurah • Lanee Scott Realtors, LLC
Find out why customers are choosing LPT Realty to meet their real estate needs






