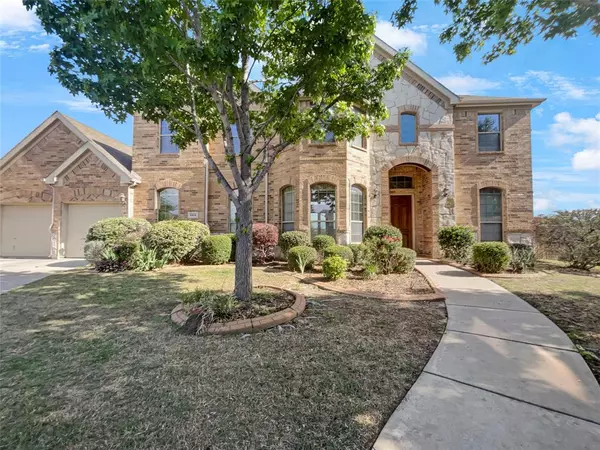$684,000
For more information regarding the value of a property, please contact us for a free consultation.
5 Beds
4 Baths
3,538 SqFt
SOLD DATE : 10/20/2023
Key Details
Property Type Single Family Home
Sub Type Single Family Residence
Listing Status Sold
Purchase Type For Sale
Square Footage 3,538 sqft
Price per Sqft $193
Subdivision Meridian Add Ph 2A & 2B
MLS Listing ID 20336807
Sold Date 10/20/23
Bedrooms 5
Full Baths 4
HOA Fees $19/ann
HOA Y/N Mandatory
Year Built 2008
Annual Tax Amount $10,464
Lot Size 0.250 Acres
Acres 0.2502
Property Description
Your dream home is waiting for you! This home has partial flooring replacement. Discover a bright and open interior with plenty of natural light and a neutral color palette, complimented by a fireplace. You'll love cooking in this kitchen, complete with a spacious center island and a sleek backsplash. Relax in your primary suite with a walk in closet included. Other bedrooms provide nice flexible living space. The primary bathroom is fully equipped with a separate tub and shower, double sinks, and plenty of under sink storage. Take it easy in the fenced in back yard. The covered sitting area makes it great for BBQs! Hurry, this won't last long! This home has been virtually staged to illustrate its potential.
Location
State TX
County Denton
Direction Head southwest on TX-121 S toward N Josey Ln Main St Turn right onto Market St Turn left onto Memorial Dr Turn right onto Standridge Dr Turn right onto Bay De Vieux Dr Mandalay Bay Dr Turn right at the 1st cross street onto Andrew Ct
Rooms
Dining Room 2
Interior
Interior Features Other
Heating Natural Gas
Cooling Central Air
Flooring Carpet, Ceramic Tile, Laminate
Fireplaces Number 1
Fireplaces Type Gas
Appliance Dishwasher, Electric Oven, Electric Range, Microwave
Heat Source Natural Gas
Exterior
Garage Spaces 3.0
Utilities Available City Sewer, City Water
Roof Type Asphalt
Total Parking Spaces 3
Garage Yes
Building
Lot Description Cul-De-Sac
Story Two
Foundation Slab
Level or Stories Two
Structure Type Brick,Other
Schools
Elementary Schools Ethridge
Middle Schools Lakeview
High Schools The Colony
School District Lewisville Isd
Others
Ownership Opendoor Property Trust I
Acceptable Financing Cash, Conventional, FHA, VA Loan
Listing Terms Cash, Conventional, FHA, VA Loan
Financing Conventional
Read Less Info
Want to know what your home might be worth? Contact us for a FREE valuation!

Our team is ready to help you sell your home for the highest possible price ASAP

©2025 North Texas Real Estate Information Systems.
Bought with Tina Crisp • RE/MAX DFW Associates
Find out why customers are choosing LPT Realty to meet their real estate needs






