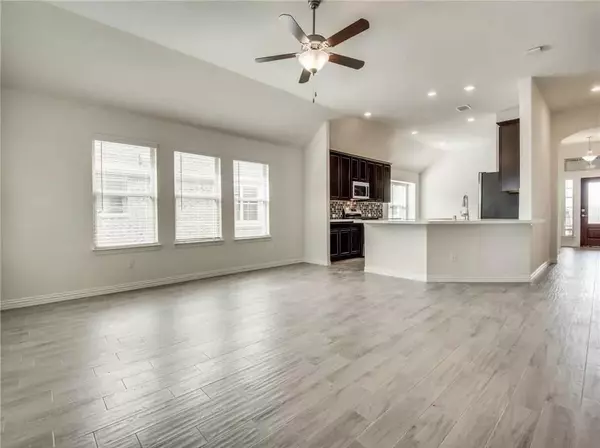$434,900
For more information regarding the value of a property, please contact us for a free consultation.
3 Beds
2 Baths
2,063 SqFt
SOLD DATE : 10/19/2023
Key Details
Property Type Single Family Home
Sub Type Single Family Residence
Listing Status Sold
Purchase Type For Sale
Square Footage 2,063 sqft
Price per Sqft $210
Subdivision Sutton Fields Ph
MLS Listing ID 20399422
Sold Date 10/19/23
Style Contemporary/Modern
Bedrooms 3
Full Baths 2
HOA Fees $45/ann
HOA Y/N Mandatory
Year Built 2018
Annual Tax Amount $8,722
Lot Size 7,623 Sqft
Acres 0.175
Property Description
Welcome to this stunning one story home in Sutton Fields community. As you step into the foyer, you'll immediately be struck by the stunning wood-like tile flooring. Built in 2018, this brick & stone elevation home has 1 story, 3 bed, 2 full baths, (1 is a jack and jill), office, and also flex space or game room outside of 2nd and 3rd bedrooms. Tile Plank Flooring throughout main spaces, granite, 42 inch cabinets, stainless steel appliances, 2 inch blinds, plus so much more. Hot water heater is located in the garage. This home is nestled in a very sought-after community that boasts a fantastic location near the community pool and playground, and located within Prosper ISD.
Location
State TX
County Denton
Community Club House, Community Pool, Curbs, Fishing, Greenbelt, Jogging Path/Bike Path, Lake, Park, Playground, Pool, Sidewalks
Direction Home is located in Sutton Fields community, off FM 1385 in Aubrey, TX.
Rooms
Dining Room 1
Interior
Interior Features Cable TV Available, Double Vanity, Flat Screen Wiring, Granite Counters, High Speed Internet Available, Kitchen Island, Open Floorplan, Pantry, Walk-In Closet(s), Wired for Data
Heating Electric
Cooling Ceiling Fan(s), Central Air, Electric
Flooring Carpet, Ceramic Tile
Equipment Irrigation Equipment
Appliance Dishwasher, Disposal, Electric Cooktop, Electric Oven, Electric Range, Microwave, Vented Exhaust Fan
Heat Source Electric
Laundry Electric Dryer Hookup, Utility Room, Full Size W/D Area, Washer Hookup
Exterior
Exterior Feature Covered Patio/Porch, Lighting
Garage Spaces 2.0
Fence Partial, Wood
Community Features Club House, Community Pool, Curbs, Fishing, Greenbelt, Jogging Path/Bike Path, Lake, Park, Playground, Pool, Sidewalks
Utilities Available Cable Available, City Sewer, City Water, Concrete, Curbs, Electricity Available, Electricity Connected, Individual Water Meter
Roof Type Asphalt
Total Parking Spaces 2
Garage Yes
Building
Story One
Foundation Slab
Level or Stories One
Structure Type Brick,Stone Veneer
Schools
Elementary Schools Mrs. Jerry Bryant
Middle Schools William Rushing
High Schools Prosper
School District Prosper Isd
Others
Ownership Jason & Sherry Johnston
Acceptable Financing Cash, Conventional
Listing Terms Cash, Conventional
Financing Conventional
Read Less Info
Want to know what your home might be worth? Contact us for a FREE valuation!

Our team is ready to help you sell your home for the highest possible price ASAP

©2025 North Texas Real Estate Information Systems.
Bought with Kenneth Walters • Coldwell Banker Apex, REALTORS
Find out why customers are choosing LPT Realty to meet their real estate needs






