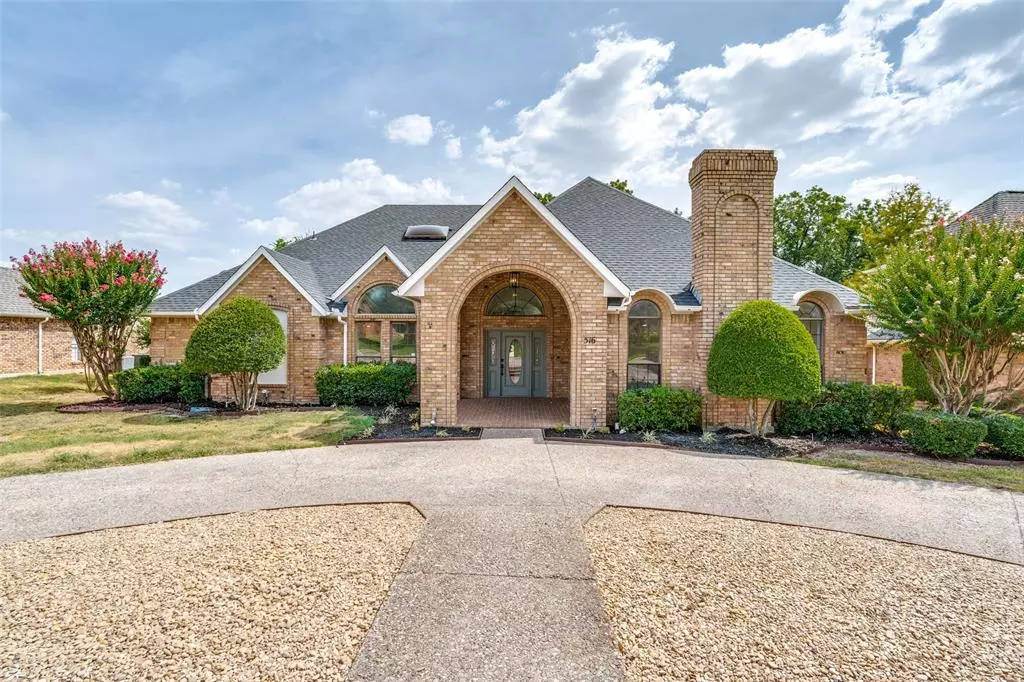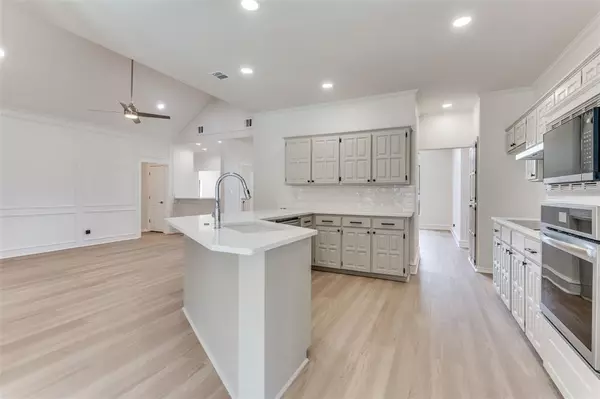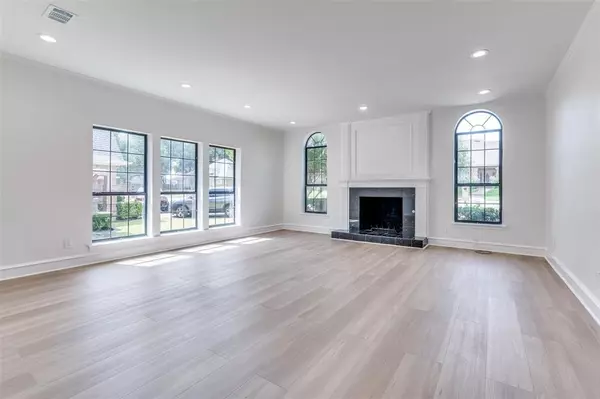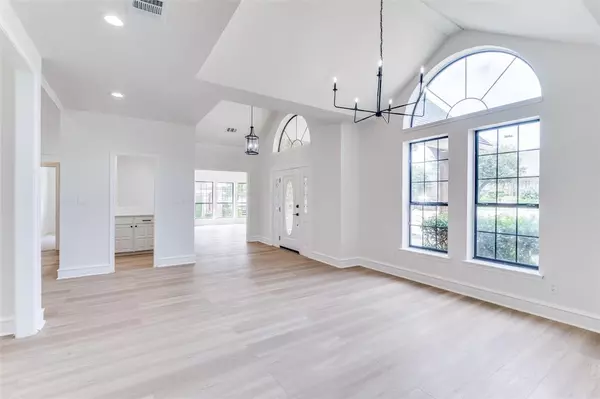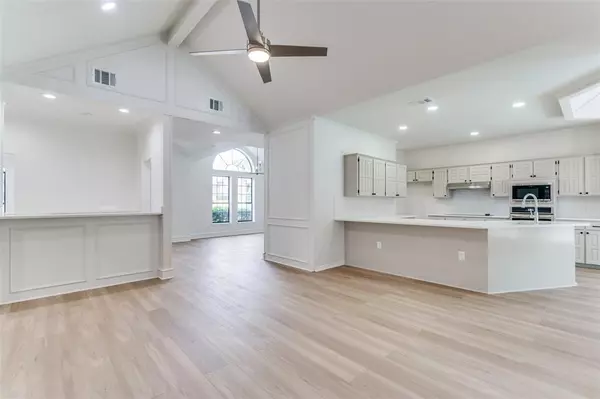$424,900
For more information regarding the value of a property, please contact us for a free consultation.
3 Beds
2 Baths
2,211 SqFt
SOLD DATE : 10/13/2023
Key Details
Property Type Single Family Home
Sub Type Single Family Residence
Listing Status Sold
Purchase Type For Sale
Square Footage 2,211 sqft
Price per Sqft $192
Subdivision Meadowbrook Estates
MLS Listing ID 20414906
Sold Date 10/13/23
Style Traditional
Bedrooms 3
Full Baths 2
HOA Y/N None
Year Built 1984
Lot Size 10,236 Sqft
Acres 0.235
Property Description
This exceptional home in Meadowbrook Estates offers an expansive floor plan offering over 2200 sqft. The prestigious circular driveway leads to the grand front entry, upon entrance to the home you will notice the designer picked lvp flooring, tremendous natural light, high ceilings, open concept kitchen and second living area with a fireplace along with a formal dining area. This spacious single level design offers a graceful split floor plan this 3 bedroom, 2 bath, 2 car garage has an excellent flow makes the home ideal for daily living or family and friends gathering. The kitchen boasts stainless steel appliances, large bar area, breakfast nook that overlooks your patio and sparkling pool. A perfectly situated primary suite that offers double doors overlooking the backyard. Beautifully appointed primary spa-like bath with large dual vanities, separate shower and soaking tub, and walk in closet. Close proximity to HWY 67,35E and I20. This is the one you have waited for! See it today
Location
State TX
County Dallas
Direction See gps.
Rooms
Dining Room 2
Interior
Interior Features Decorative Lighting, Dry Bar, Eat-in Kitchen, Open Floorplan, Walk-In Closet(s)
Heating Central, Natural Gas
Cooling Ceiling Fan(s), Central Air
Flooring Ceramic Tile, Luxury Vinyl Plank
Fireplaces Number 1
Fireplaces Type Gas, Wood Burning
Appliance Dishwasher, Disposal, Electric Cooktop, Electric Oven
Heat Source Central, Natural Gas
Laundry In Hall, Full Size W/D Area, Washer Hookup
Exterior
Garage Spaces 2.0
Pool In Ground
Utilities Available Alley, Asphalt, City Sewer, City Water, Curbs, Sidewalk
Roof Type Composition
Total Parking Spaces 2
Garage Yes
Private Pool 1
Building
Story One
Foundation Slab
Level or Stories One
Structure Type Brick
Schools
Elementary Schools Northside
Middle Schools Desoto West
High Schools Desoto
School District Desoto Isd
Others
Ownership See offer instructions
Acceptable Financing Cash, Conventional, FHA, VA Loan
Listing Terms Cash, Conventional, FHA, VA Loan
Financing FHA
Read Less Info
Want to know what your home might be worth? Contact us for a FREE valuation!

Our team is ready to help you sell your home for the highest possible price ASAP

©2024 North Texas Real Estate Information Systems.
Bought with Ruben Moreno • Tex Casas Realty
Find out why customers are choosing LPT Realty to meet their real estate needs

