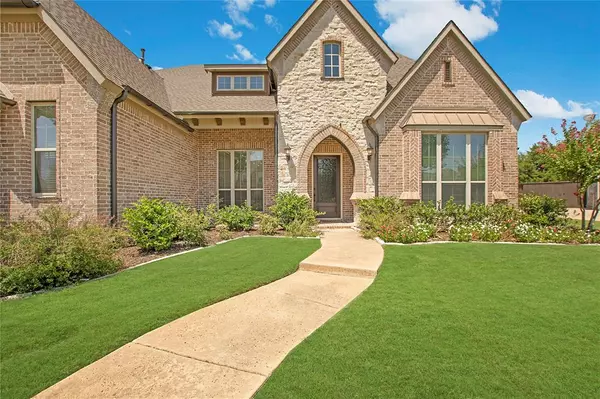$1,225,000
For more information regarding the value of a property, please contact us for a free consultation.
4 Beds
5 Baths
4,675 SqFt
SOLD DATE : 10/10/2023
Key Details
Property Type Single Family Home
Sub Type Single Family Residence
Listing Status Sold
Purchase Type For Sale
Square Footage 4,675 sqft
Price per Sqft $262
Subdivision Shaddock Park
MLS Listing ID 20400131
Sold Date 10/10/23
Bedrooms 4
Full Baths 4
Half Baths 1
HOA Fees $45/ann
HOA Y/N Mandatory
Year Built 2013
Annual Tax Amount $18,710
Lot Size 0.300 Acres
Acres 0.3
Property Description
Upgraded Luxury Home Designed for Entertainment. Nestled in a fantastic neighborhood with close proximity to highly rated Allen ISD schools. The expansive kitchen is a culinary haven with abundant counterspace and state of the art appliances and walk in pantry. A seamless flow into living areas makes entertaining a breeze and memorable. Movie nights and game days can be enjoyed in the state-of-the-art theater room that is conveniently located off the kitchen on the ground floor. The adjacent office or music room creates a space for passions and fun. The main level boasts a sprawling primary suite that is a sanctuary of relaxation with its spacious, exquisitely updated, spa like bathroom. The upstairs is a children's dream come true, featuring two bedrooms, each with its own bathroom. The open loft area offers endless possibilities from playroom to study space to hub for entertainment. Backyard featuring a pool, spa and built in outdoor kitchen. Agent is co-owner of property.
Location
State TX
County Collin
Community Greenbelt, Sidewalks
Direction From 121 exit Lake Forest Waters Road southbound, right on Shaddock Park Lane, right on Chatham, right on Lehigh Ln, left on Rockport home is on the right.
Rooms
Dining Room 1
Interior
Interior Features Cable TV Available, Decorative Lighting, Double Vanity, Flat Screen Wiring, Granite Counters, High Speed Internet Available, Kitchen Island, Loft, Natural Woodwork, Open Floorplan, Pantry, Sound System Wiring, Walk-In Closet(s)
Heating Central, Fireplace(s)
Cooling Ceiling Fan(s), Central Air
Flooring Hardwood, Tile
Fireplaces Number 1
Fireplaces Type Family Room, Gas
Appliance Built-in Gas Range, Dishwasher, Disposal, Dryer, Electric Oven, Gas Cooktop, Gas Water Heater, Microwave, Convection Oven, Double Oven, Washer
Heat Source Central, Fireplace(s)
Laundry Gas Dryer Hookup, Utility Room, Full Size W/D Area
Exterior
Exterior Feature Built-in Barbecue, Covered Patio/Porch
Garage Spaces 3.0
Pool Heated, In Ground
Community Features Greenbelt, Sidewalks
Utilities Available Cable Available, City Sewer, City Water, Co-op Electric, Electricity Available, Electricity Connected, Individual Gas Meter, Individual Water Meter, Sidewalk
Total Parking Spaces 3
Garage Yes
Private Pool 1
Building
Story Two
Level or Stories Two
Structure Type Brick
Schools
Elementary Schools Jenny Preston
Middle Schools Curtis
High Schools Allen
School District Allen Isd
Others
Ownership Justin Nagy
Acceptable Financing Conventional
Listing Terms Conventional
Financing Conventional
Read Less Info
Want to know what your home might be worth? Contact us for a FREE valuation!

Our team is ready to help you sell your home for the highest possible price ASAP

©2025 North Texas Real Estate Information Systems.
Bought with Abhay Mogal • REKonnection, LLC
Find out why customers are choosing LPT Realty to meet their real estate needs






