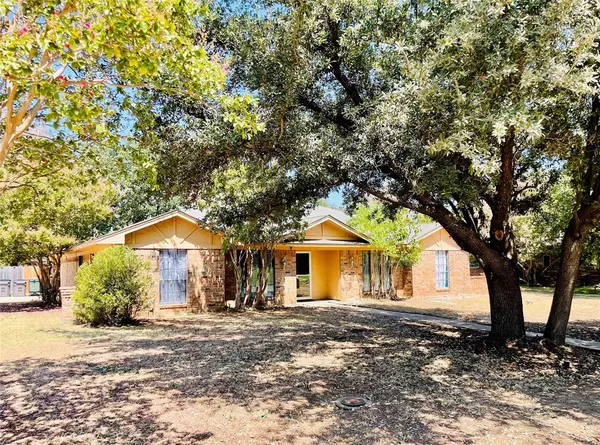$325,000
For more information regarding the value of a property, please contact us for a free consultation.
3 Beds
3 Baths
2,180 SqFt
SOLD DATE : 10/12/2023
Key Details
Property Type Single Family Home
Sub Type Single Family Residence
Listing Status Sold
Purchase Type For Sale
Square Footage 2,180 sqft
Price per Sqft $149
Subdivision Village Estates 3
MLS Listing ID 20418165
Sold Date 10/12/23
Style Ranch
Bedrooms 3
Full Baths 2
Half Baths 1
HOA Y/N None
Year Built 1979
Annual Tax Amount $6,384
Lot Size 0.276 Acres
Acres 0.276
Property Description
MULTPLE OFFERS RECEIVED - Deadline for highest and best offer tomorrow, Monday, Sept 11 at 3pm. Amazing opportunity to bring this home up to date – so much potential!!! We are looking for CASH buyers or a Conventional Loan with a substantial down payment. In its current condition, this home will not pass an FHA-VA loan appraisals. Sellers will not be doing any repairs. House is priced below market to allow new buyers to make improvements. Floor plan is excellent with 2 living rooms, 2.5 baths, 3 beds and a sun room. Property has long driveway with additional concrete parking for third car or trailer. Two-car garage has built-in storage cabinets. Enjoy your in-ground pool surrounded by pea gravel decking. Plenty of space for outdoor dining and lounge furniture. No HOA in this established, sought after neighborhood. Located about a block from the elementary school and close to shopping. Zoned to LISD schools.
Location
State TX
County Denton
Community Curbs, Jogging Path/Bike Path, Park, Playground, Tennis Court(S)
Direction From I-35E and Justin Road/FM 407 Head west on Justin Rd for 1.5 miles to Sellmeyer. Turn right onto Sellmeyer Ln. Head north on Sellmeyer for 0.8 miles. Turn left onto Turpin Dr. Destination will be on the right.
Rooms
Dining Room 2
Interior
Interior Features Cable TV Available, Decorative Lighting, Eat-in Kitchen, High Speed Internet Available, Pantry, Tile Counters, Vaulted Ceiling(s), Walk-In Closet(s), Wet Bar
Heating Central, Natural Gas
Cooling Ceiling Fan(s), Central Air, Electric
Flooring Carpet, Ceramic Tile
Fireplaces Number 1
Fireplaces Type Gas Starter, Wood Burning
Appliance Dishwasher, Disposal, Electric Cooktop, Electric Oven, Microwave, Double Oven, Vented Exhaust Fan
Heat Source Central, Natural Gas
Laundry Electric Dryer Hookup, Gas Dryer Hookup, Utility Room, Full Size W/D Area, Washer Hookup
Exterior
Exterior Feature Covered Patio/Porch, Private Yard
Garage Spaces 2.0
Fence Pipe, Wood
Pool Gunite, In Ground, Outdoor Pool, Pool Sweep, Pool/Spa Combo
Community Features Curbs, Jogging Path/Bike Path, Park, Playground, Tennis Court(s)
Utilities Available Asphalt, Cable Available, City Sewer, City Water, Co-op Electric, Concrete, Curbs, Individual Gas Meter, Individual Water Meter, Phone Available, Underground Utilities
Roof Type Composition
Total Parking Spaces 2
Garage Yes
Private Pool 1
Building
Lot Description Interior Lot, Sprinkler System, Subdivision
Story One
Foundation Slab
Level or Stories One
Structure Type Brick,Siding,Wood
Schools
Elementary Schools Highland Village
Middle Schools Briarhill
High Schools Marcus
School District Lewisville Isd
Others
Acceptable Financing Cash, Conventional
Listing Terms Cash, Conventional
Financing Conventional
Read Less Info
Want to know what your home might be worth? Contact us for a FREE valuation!

Our team is ready to help you sell your home for the highest possible price ASAP

©2025 North Texas Real Estate Information Systems.
Bought with Jorge Febles • Ultra Real Estate Services
Find out why customers are choosing LPT Realty to meet their real estate needs






