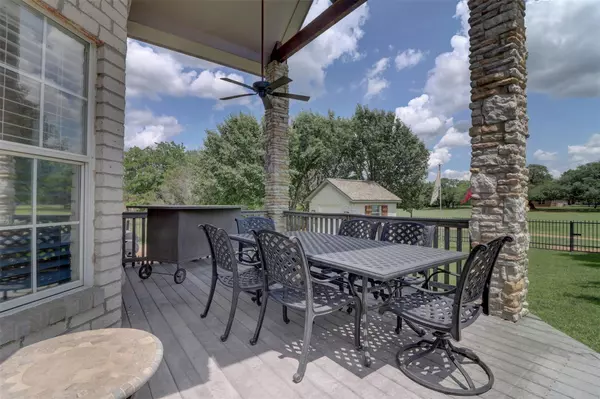$397,500
For more information regarding the value of a property, please contact us for a free consultation.
3 Beds
3 Baths
1,995 SqFt
SOLD DATE : 10/06/2023
Key Details
Property Type Single Family Home
Sub Type Single Family Residence
Listing Status Sold
Purchase Type For Sale
Square Footage 1,995 sqft
Price per Sqft $199
Subdivision White Bluff #17
MLS Listing ID 20411122
Sold Date 10/06/23
Style Traditional
Bedrooms 3
Full Baths 3
HOA Fees $75
HOA Y/N Mandatory
Year Built 1999
Annual Tax Amount $5,049
Lot Size 0.257 Acres
Acres 0.257
Property Description
This property is a must see in White Bluff! Home features 3 Bedrooms-All on secound floor, 3 Full Baths with a 3 car garage located on the 6TH fairway of the Old Golf Course. The Freshly updated Kitchen has many high-end upgrades including a built in 48 inch Fisher and Paykel refrigerator, 8 burner gas stove with double oven, granite countertops with waterfall edge, farm sink, high end custom cabinet hardware and Italian porcelain tile. The wood flooring that is in living and dining is three quarter inch maple hardwood along with new installed carpet for the stairs. Not only is the inside immaculate with the extensive custom trim wood work, the property itself is fantastic with its wooden back deck to the amazing view of the Golf Course. Backyard has a large workshop and or storage with electricity and access to water. You can almost set your watch by what time the deer will come waltzing across the fairway. This house will be your HAPPY PLACE!
Location
State TX
County Hill
Direction Off of 933 enter White Bluff security gate you will need permission to enter, travel west apporoximenty 3 miles, turn left on Golf, left on Cedar Valley, left on Sandy Oaks, right on Eagles Nest, and Right on Faircrest. Home on the left.
Rooms
Dining Room 2
Interior
Interior Features Built-in Features, Decorative Lighting, High Speed Internet Available, Paneling, Pantry, Vaulted Ceiling(s), Wainscoting, Walk-In Closet(s)
Heating Central, Electric, Fireplace Insert, Propane
Cooling Ceiling Fan(s), Central Air
Flooring Carpet, Marble, Wood
Fireplaces Number 1
Fireplaces Type Electric, Living Room
Appliance Built-in Refrigerator, Dishwasher, Disposal, Gas Cooktop, Gas Oven, Microwave
Heat Source Central, Electric, Fireplace Insert, Propane
Exterior
Exterior Feature Covered Patio/Porch, Fire Pit
Garage Spaces 3.0
Carport Spaces 3
Fence Back Yard, Gate, Metal
Utilities Available All Weather Road, City Sewer, Co-op Electric, Overhead Utilities, Propane
Roof Type Composition
Total Parking Spaces 3
Garage Yes
Building
Lot Description Agricultural, Interior Lot, Landscaped, Level, On Golf Course, Sprinkler System, Subdivision
Story Two
Foundation Pillar/Post/Pier
Level or Stories Two
Structure Type Brick
Schools
Elementary Schools Whitney
Middle Schools Whitney
High Schools Whitney
School District Whitney Isd
Others
Ownership Skinner
Acceptable Financing Cash, Conventional
Listing Terms Cash, Conventional
Financing Conventional
Read Less Info
Want to know what your home might be worth? Contact us for a FREE valuation!

Our team is ready to help you sell your home for the highest possible price ASAP

©2025 North Texas Real Estate Information Systems.
Bought with Mary Lou Gibbs • RE/MAX DFW Associates
Find out why customers are choosing LPT Realty to meet their real estate needs






