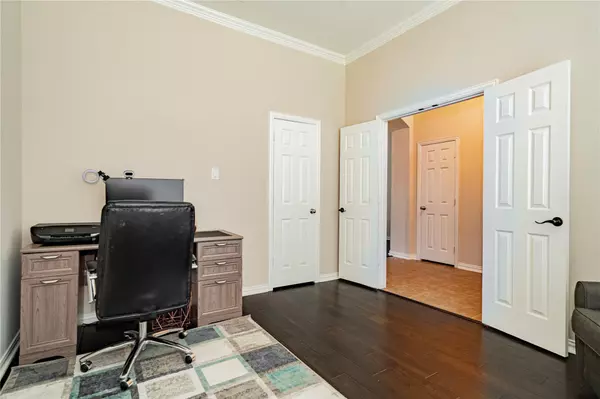$455,000
For more information regarding the value of a property, please contact us for a free consultation.
4 Beds
2 Baths
2,086 SqFt
SOLD DATE : 10/05/2023
Key Details
Property Type Single Family Home
Sub Type Single Family Residence
Listing Status Sold
Purchase Type For Sale
Square Footage 2,086 sqft
Price per Sqft $218
Subdivision Layden Farms
MLS Listing ID 20400208
Sold Date 10/05/23
Bedrooms 4
Full Baths 2
HOA Fees $20
HOA Y/N Mandatory
Year Built 2011
Annual Tax Amount $6,976
Lot Size 1.093 Acres
Acres 1.093
Property Description
MOTIVATED SELLER!! Seller is offering 3,2,1 (up to $22K, ask for details) buy down will full price offer! This home is situated on 1.09 acres, has a covered patio and an extra slab as well in the rear area, this could be used to build another structure or as a carport, it is behind the gate for added security. The long driveway leads up to this beautiful 4 bedroom, 2 bathroom home with a bonus room that can be used as an office (has French doors), formal dinning room, or another bedroom because it does have a closet. The family room has a brick-floor to ceiling fireplace, wood floors, and large windows to enjoy natural lighting. Kitchen has eat in kitchen, island, knotty cabinets, walk in pantry, stainless steel appliances. Primary bedroom features dual sinks, 2 walk in closets, garden tub, and separate shower. This home also has a full size utility room, crown molding throughout, French doors on bonus room, covered patio on both front and rear of the home. Property is already fenced.
Location
State TX
County Kaufman
Direction US Hwy 80 East, exit FM 548 and turn right onto FM 1641 South. Go down FM 1641 S for 3.8 miles and make a left onto Amber Meadow Dr. right on Dorsett, destination will be on the left.
Rooms
Dining Room 1
Interior
Interior Features Cable TV Available, Eat-in Kitchen, High Speed Internet Available, Walk-In Closet(s)
Heating Central
Cooling Ceiling Fan(s), Central Air
Flooring Varies
Fireplaces Number 1
Fireplaces Type Family Room
Appliance Dishwasher, Disposal, Electric Cooktop, Electric Oven, Microwave, Refrigerator
Heat Source Central
Laundry Full Size W/D Area
Exterior
Exterior Feature Covered Patio/Porch
Garage Spaces 2.0
Fence Metal
Utilities Available Cable Available, City Water, Electricity Connected, Outside City Limits, Septic
Roof Type Shingle
Total Parking Spaces 2
Garage Yes
Building
Lot Description Acreage
Story One
Foundation Slab
Level or Stories One
Structure Type Brick
Schools
Elementary Schools Henderson
Middle Schools Warren
High Schools Forney
School District Forney Isd
Others
Ownership See Tax
Acceptable Financing Cash, Conventional, FHA, VA Loan
Listing Terms Cash, Conventional, FHA, VA Loan
Financing FHA
Read Less Info
Want to know what your home might be worth? Contact us for a FREE valuation!

Our team is ready to help you sell your home for the highest possible price ASAP

©2025 North Texas Real Estate Information Systems.
Bought with Jason Hanson • Orchard Brokerage, LLC
Find out why customers are choosing LPT Realty to meet their real estate needs






