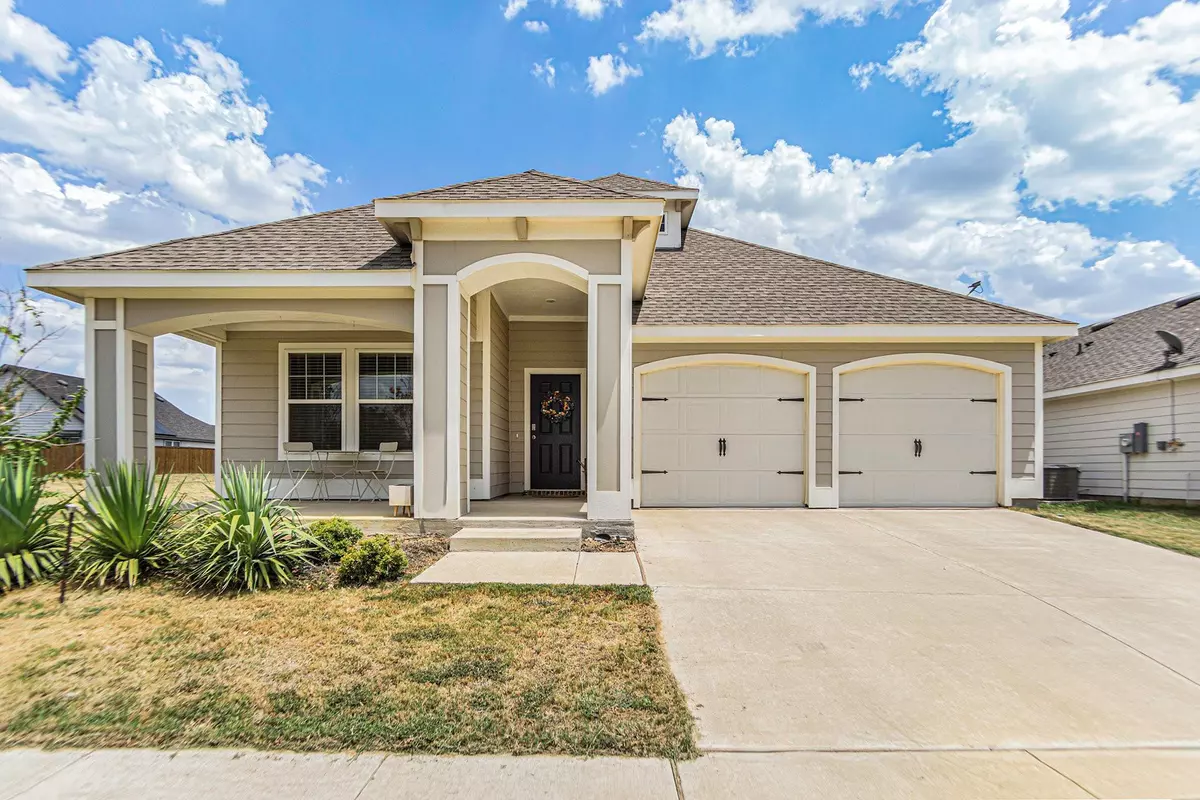$295,000
For more information regarding the value of a property, please contact us for a free consultation.
4 Beds
2 Baths
1,807 SqFt
SOLD DATE : 10/05/2023
Key Details
Property Type Single Family Home
Sub Type Single Family Residence
Listing Status Sold
Purchase Type For Sale
Square Footage 1,807 sqft
Price per Sqft $163
Subdivision The Villages At Mayfield 60S
MLS Listing ID 20408043
Sold Date 10/05/23
Style Craftsman,Traditional
Bedrooms 4
Full Baths 2
HOA Fees $41/ann
HOA Y/N Mandatory
Year Built 2021
Annual Tax Amount $6,034
Lot Size 6,011 Sqft
Acres 0.138
Property Description
Almost New Craftsman Style Home with a Wide Open Concept Design. The Moment you Step in, You are welcomed by a Cozy TV Room, then a Large Entry Way that Guides you into Guestrooms, or your Large Kitchen with so Many Cabinets and Counterspace. Next, the Open Dining Area, then a Large Primary Bedroom, with a Walk-in Closet, and a Large Tub Shower Combination. This Split Bedroom Design allows Privacy for Guests, Playtime, and so on. Plenty of Storage closets along with a Kitchen Pantry. Charming Covered Porch for Morning Coffee. This Property sits next to an Open Lot, and Park like Views are across the Street. Extra Wide Streets, Gazebo, and Picnic Area make this a Welcoming Locale. (4th bedroom is being used as a TV ROOM - no closet - see floor plan)
Location
State TX
County Johnson
Community Jogging Path/Bike Path, Other
Direction US-67 North, Exit CR 801, Rt on Cr 801B, Rt on CR 805, 0.4 mile left on Timberwood Dr.
Rooms
Dining Room 1
Interior
Interior Features Cable TV Available, High Speed Internet Available, Kitchen Island, Open Floorplan, Pantry, Walk-In Closet(s)
Heating Central
Cooling Central Air
Flooring Carpet, Vinyl
Appliance Dishwasher, Disposal, Electric Range, Electric Water Heater, Microwave
Heat Source Central
Laundry Electric Dryer Hookup, Utility Room, Full Size W/D Area
Exterior
Exterior Feature Covered Patio/Porch
Garage Spaces 2.0
Fence Wood
Community Features Jogging Path/Bike Path, Other
Utilities Available Asphalt, City Sewer, City Water, Community Mailbox, Sidewalk
Roof Type Composition
Total Parking Spaces 2
Garage Yes
Building
Lot Description Interior Lot, Landscaped, Sprinkler System, Subdivision
Story One
Foundation Slab
Level or Stories One
Structure Type Concrete,Siding
Schools
Elementary Schools Santa Fe
Middle Schools Lowell Smith
High Schools Cleburne
School District Cleburne Isd
Others
Ownership Colvin, Bradley & Kortney
Acceptable Financing Cash, Conventional, FHA, VA Loan
Listing Terms Cash, Conventional, FHA, VA Loan
Financing Conventional
Special Listing Condition Survey Available
Read Less Info
Want to know what your home might be worth? Contact us for a FREE valuation!

Our team is ready to help you sell your home for the highest possible price ASAP

©2024 North Texas Real Estate Information Systems.
Bought with Stephanie Brown • Ultima Real Estate
Find out why customers are choosing LPT Realty to meet their real estate needs






