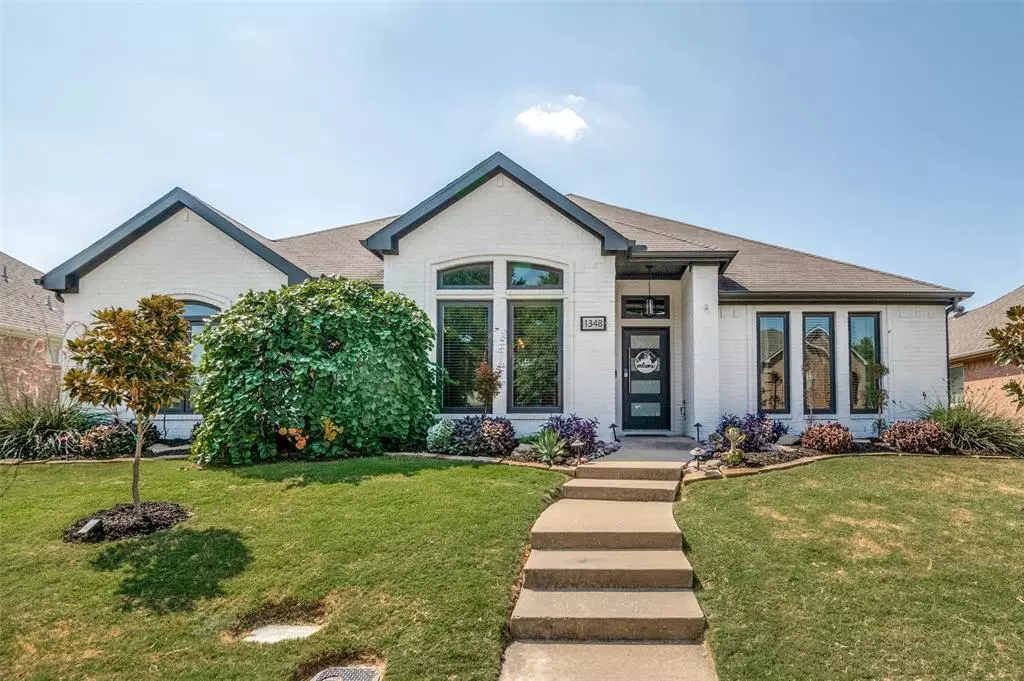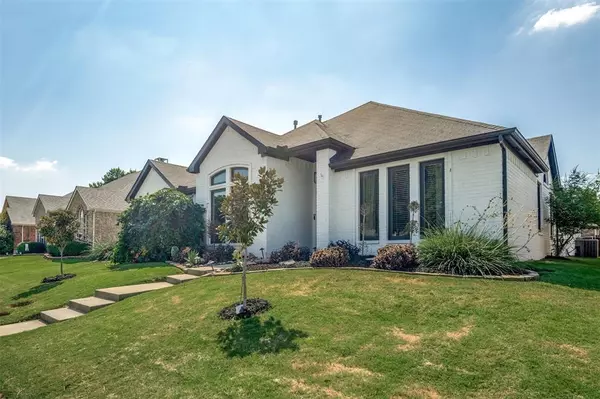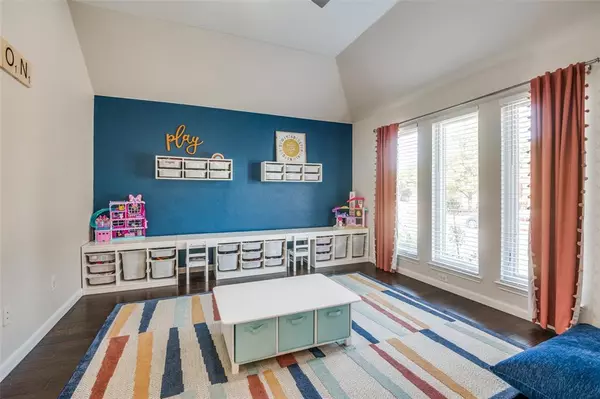$525,000
For more information regarding the value of a property, please contact us for a free consultation.
4 Beds
2 Baths
2,128 SqFt
SOLD DATE : 10/03/2023
Key Details
Property Type Single Family Home
Sub Type Single Family Residence
Listing Status Sold
Purchase Type For Sale
Square Footage 2,128 sqft
Price per Sqft $246
Subdivision Water Oak Estates Ph 1
MLS Listing ID 20418438
Sold Date 10/03/23
Bedrooms 4
Full Baths 2
HOA Y/N None
Year Built 1995
Annual Tax Amount $7,177
Lot Size 7,361 Sqft
Acres 0.169
Property Description
Beautiful, FULLY updated north-facing home with amazing swimming pool oasis and zoned for Flower Mound schools! Owners took meticulous care of the home. So many thoughtful touches! Dining area sits in front of large, bright picture windows. You'll love the front flex space as an office, school or play room, or extra living area. Fully updated kitchen with beautiful quartz counters, island, and pull up bar, ample cabinets, pantry, tasteful backsplash and decorative lighting. Living area offers a decorative fireplace and built-in shelving. Primary bath features a huge, ornate separate shower and jacuzzi! Gorgeous palm trees and landscaping around the sparkling pool surrounded by board-on-board cedar fence. More updates than can be listed, but here's a few - beautiful white brick, Anderson windows throughout with warranty (WOW!), quartz counters, updated HVAC, hand-scraped hardwoods, smart lock front door, tons of smart features, and much more! Fridge, pool fence, and storage shed convey.
Location
State TX
County Denton
Direction From W Round Grove Rd - 3040, turn north on Old Orchard Lane. Turn west (left) on Mustang Dr. House is the white brick home on the left in the middle of the block.
Rooms
Dining Room 2
Interior
Interior Features Built-in Features, Eat-in Kitchen, Granite Counters, Kitchen Island, Pantry, Smart Home System, Walk-In Closet(s)
Heating Central, Natural Gas
Cooling Ceiling Fan(s), Central Air, Electric
Flooring Ceramic Tile, Hardwood
Fireplaces Number 1
Fireplaces Type Decorative, Family Room, Gas
Appliance Dishwasher, Disposal, Electric Cooktop, Electric Oven, Microwave, Refrigerator
Heat Source Central, Natural Gas
Laundry Electric Dryer Hookup, Utility Room, Full Size W/D Area, Washer Hookup
Exterior
Exterior Feature Covered Patio/Porch, Rain Gutters
Garage Spaces 2.0
Fence Wood
Pool Fenced, Gunite, In Ground, Pool Sweep, Water Feature
Utilities Available Alley, City Sewer, City Water, Concrete, Curbs, Individual Gas Meter, Individual Water Meter, Sidewalk
Roof Type Composition
Total Parking Spaces 2
Garage Yes
Private Pool 1
Building
Lot Description Interior Lot, Landscaped, Sprinkler System, Subdivision
Story One
Foundation Slab
Level or Stories One
Structure Type Brick,Siding
Schools
Elementary Schools Garden Ridge
Middle Schools Forestwood
High Schools Flower Mound
School District Lewisville Isd
Others
Ownership Kolton & Marissa Kuykendall
Acceptable Financing Cash, Conventional, FHA, VA Loan
Listing Terms Cash, Conventional, FHA, VA Loan
Financing Conventional
Read Less Info
Want to know what your home might be worth? Contact us for a FREE valuation!

Our team is ready to help you sell your home for the highest possible price ASAP

©2024 North Texas Real Estate Information Systems.
Bought with Lauren Swanson • Post Oak Realty
Find out why customers are choosing LPT Realty to meet their real estate needs






