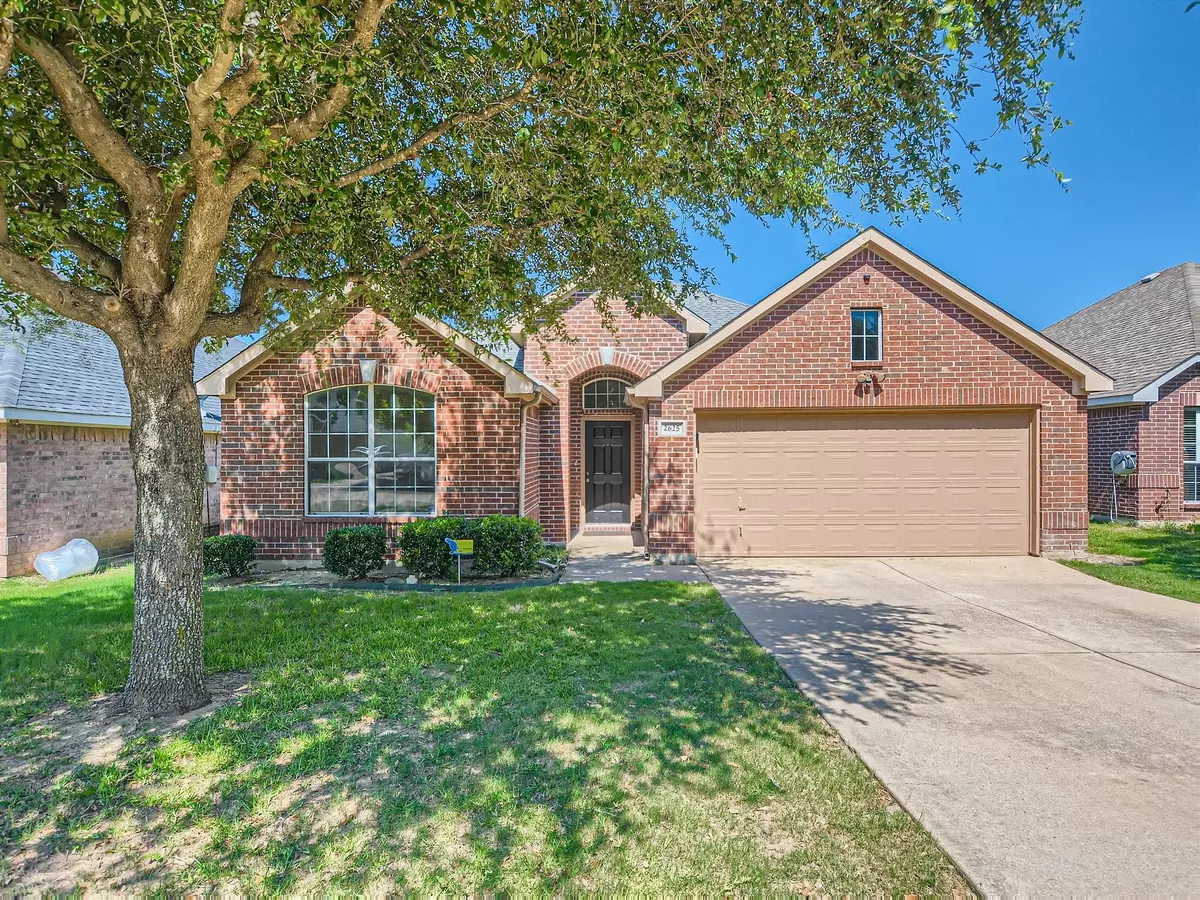$314,900
For more information regarding the value of a property, please contact us for a free consultation.
3 Beds
2 Baths
1,593 SqFt
SOLD DATE : 10/04/2023
Key Details
Property Type Single Family Home
Sub Type Single Family Residence
Listing Status Sold
Purchase Type For Sale
Square Footage 1,593 sqft
Price per Sqft $197
Subdivision Pioneer Bluffs Ph 01 & Ph 02
MLS Listing ID 20369232
Sold Date 10/04/23
Style Traditional
Bedrooms 3
Full Baths 2
HOA Y/N None
Year Built 2004
Annual Tax Amount $6,190
Lot Size 7,056 Sqft
Acres 0.162
Property Description
Click Virtual Tour link to view 3D walkthrough. Welcome to your dream home! As you step inside, you'll immediately notice the warm and inviting atmosphere. The open kitchen area is a focal point of the home providing ample counter space, and stylish cabinetry. It's the perfect setup for cooking and entertaining, allowing you to prepare delicious meals while still being a part of the action. The living room is a spacious and comfortable area where you can relax, unwind, and spend quality time with your company. Its layout offers flexibility in arranging furniture to suit your personal style. One of the standout features of this home is the large fenced private backyard. It offers a perfect setting for outdoor activities, gatherings, and relaxation. Whether you want to host barbecues, create a garden oasis, or let your pets roam freely, this expansive backyard provides the space and privacy you desire. Fridge, W&D all convey. This home is the ideal space for creating lasting memories!
Location
State TX
County Dallas
Direction Head N on I -635 N, Take exit 3 for Cartwright Rd-Bruton Rd, Turn Right at the fork and merge onto W Cartwright Rd, Turn Right onto S Beltline Rd, Turn Left to stay on S Beltline Rd, Turn Left onto Pioneer Bluffs Rd, Property will be on the Right
Rooms
Dining Room 1
Interior
Interior Features Chandelier, Eat-in Kitchen, Open Floorplan, Pantry, Walk-In Closet(s)
Heating Central
Cooling Central Air
Flooring Carpet, Tile
Fireplaces Number 1
Fireplaces Type Living Room, Wood Burning
Appliance Dishwasher, Dryer, Electric Oven, Electric Range, Microwave, Refrigerator, Washer
Heat Source Central
Laundry In Hall, Full Size W/D Area, On Site
Exterior
Exterior Feature Private Entrance, Private Yard
Garage Spaces 2.0
Fence Back Yard, Fenced, Wood
Utilities Available Cable Available, City Sewer, City Water, Electricity Available, Phone Available, Sewer Available, Sidewalk
Roof Type Composition
Total Parking Spaces 2
Garage Yes
Building
Lot Description Few Trees, Interior Lot, Landscaped
Story One
Foundation Slab
Level or Stories One
Structure Type Brick
Schools
Elementary Schools Gentry
Middle Schools Berry
High Schools Horn
School District Mesquite Isd
Others
Restrictions Deed
Ownership Orchard Property III, LLC
Acceptable Financing Cash, Conventional, VA Loan
Listing Terms Cash, Conventional, VA Loan
Financing Conventional
Read Less Info
Want to know what your home might be worth? Contact us for a FREE valuation!

Our team is ready to help you sell your home for the highest possible price ASAP

©2025 North Texas Real Estate Information Systems.
Bought with Thuan Do • Universal Realty, Inc
Find out why customers are choosing LPT Realty to meet their real estate needs






