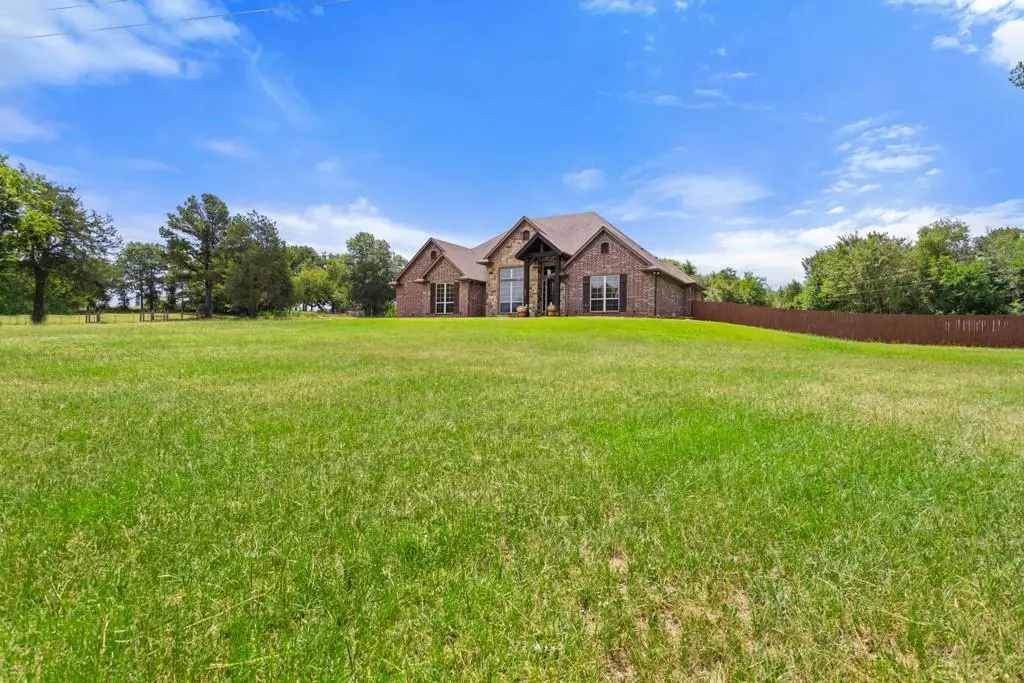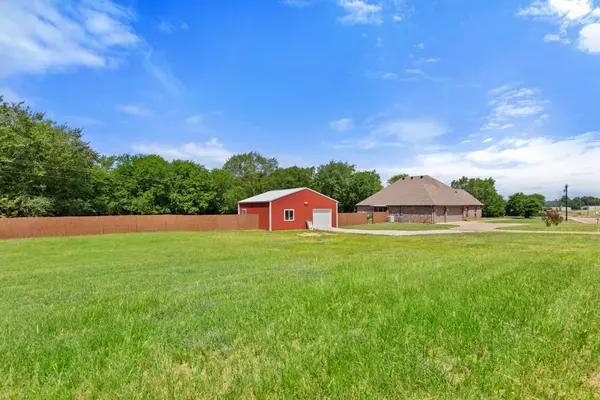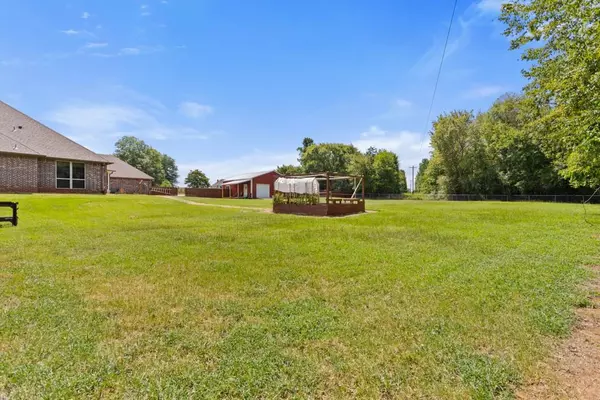$630,000
For more information regarding the value of a property, please contact us for a free consultation.
4 Beds
4 Baths
2,907 SqFt
SOLD DATE : 08/24/2023
Key Details
Property Type Single Family Home
Sub Type Single Family Residence
Listing Status Sold
Purchase Type For Sale
Square Footage 2,907 sqft
Price per Sqft $216
Subdivision Jordan
MLS Listing ID 20382389
Sold Date 08/24/23
Style Traditional
Bedrooms 4
Full Baths 3
Half Baths 1
HOA Y/N None
Year Built 2009
Lot Size 2.608 Acres
Acres 2.608
Property Description
This luxurious custom-built home offers desirable features including a spacious, open floor plan, 4 bedrooms, 3 full baths, & 1 half-bath. The living room & kitchen showcase double-stacked crown molding, and the foyer & dining area boast triple-stacked crown molding. The flooring throughout the home is stained concrete. The kitchen is a highlight of the home, featuring granite countertops, large kitchen island with a stained wood surface, & stainless steel appliances. The primary suite is a retreat within the home: trey ceiling featuring illuminated rope lighting, wood flooring, & a spacious walk-in closet. The primary bathroom includes double sinks, a garden tub, a separate glass-enclosed shower. Bedrooms #2 and #3 are connected by a Jack-and-Jill bathroom. The home offers a covered patio with an extended deck. The property also includes a full sprinkler system and a security system. There is an oversized three-car garage.
Location
State TX
County Cherokee
Direction From 69, go West on 344, Left on 2137 and 5 miles on left, corner of 3601,2137
Rooms
Dining Room 1
Interior
Interior Features Cable TV Available, Decorative Lighting, Eat-in Kitchen, Kitchen Island, Open Floorplan, Sound System Wiring, Vaulted Ceiling(s), Walk-In Closet(s)
Heating Electric
Cooling Electric
Flooring Carpet, Concrete, Wood
Fireplaces Number 1
Fireplaces Type Living Room, Wood Burning
Appliance Dishwasher, Disposal, Gas Cooktop, Ice Maker, Microwave, Double Oven, Refrigerator
Heat Source Electric
Laundry Utility Room, Full Size W/D Area
Exterior
Exterior Feature Stable/Barn
Garage Spaces 3.0
Fence Wood
Utilities Available Aerobic Septic, City Water, Concrete, Electricity Connected, Overhead Utilities, Propane
Roof Type Composition
Total Parking Spaces 3
Garage Yes
Building
Lot Description Acreage, Corner Lot, Many Trees
Story One
Foundation Slab
Level or Stories One
Schools
Elementary Schools Bullard
Middle Schools Bullard
High Schools Bullard
School District Bullard Isd
Others
Ownership Ronald D Camp, Shelley R Camp
Acceptable Financing Cash, Conventional, VA Loan
Listing Terms Cash, Conventional, VA Loan
Financing VA
Read Less Info
Want to know what your home might be worth? Contact us for a FREE valuation!

Our team is ready to help you sell your home for the highest possible price ASAP

©2025 North Texas Real Estate Information Systems.
Bought with Benjamin Burks • RE/MAX Professionals
Find out why customers are choosing LPT Realty to meet their real estate needs






