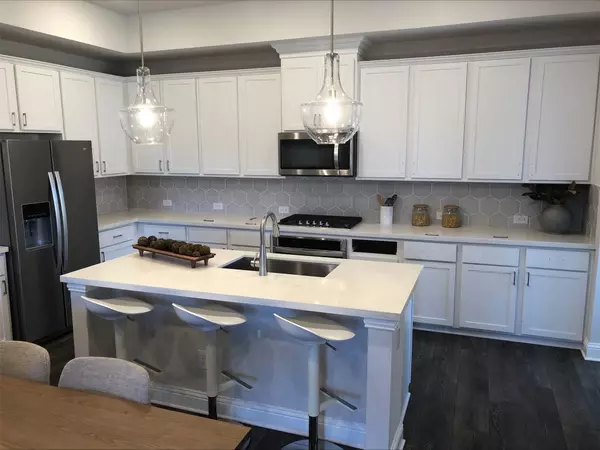$519,673
For more information regarding the value of a property, please contact us for a free consultation.
3 Beds
4 Baths
2,193 SqFt
SOLD DATE : 09/27/2023
Key Details
Property Type Townhouse
Sub Type Townhouse
Listing Status Sold
Purchase Type For Sale
Square Footage 2,193 sqft
Price per Sqft $236
Subdivision Windhaven Crossing Add Ph
MLS Listing ID 20406326
Sold Date 09/27/23
Style Traditional
Bedrooms 3
Full Baths 3
Half Baths 1
HOA Fees $216/mo
HOA Y/N Mandatory
Year Built 2023
Annual Tax Amount $692
Lot Size 1,437 Sqft
Acres 0.033
Property Description
The Kingland model is a 3-story floorplan with plenty of space. The first floor features a spacious bedroom with full bath & walk in closet, a second utility room, mud room & additional storage. On the second floor open & spacious living, dining, kitchen, office & a powder bath. Take advantage of those cool evening & enjoy your dinner on the 21 x 7 balcony. The third floor has a private owners suite with his & her sinks, & a walk in shower with seat. Looking for some private time, walk out onto your own private balcony located on the third & a third bedroom & bath & a large utility room. This home is an End-Unit with green space on the side and additional windows for natural sunlight. We are selling the home “As Is” with all furniture and decorations included. The home includes GE washer and dryer, a stainless steel GE refrigerator, as well as the usual five burner gas stove, stainless steel GE oven, microwave with externally vented hood and dishwasher. HOME IS MOVE IN READY!
Location
State TX
County Denton
Direction From Sam Rayburn exit FM 2281 go South to Arcadia go Left on Plumas and Right on Ukiah
Rooms
Dining Room 1
Interior
Interior Features Cable TV Available, Decorative Lighting, High Speed Internet Available, Loft, Smart Home System
Heating Central, Natural Gas
Cooling Ceiling Fan(s), Central Air, Electric
Flooring Carpet, Ceramic Tile, Wood
Appliance Built-in Gas Range, Dishwasher, Disposal, Dryer, Microwave, Plumbed For Gas in Kitchen, Refrigerator, Tankless Water Heater, Vented Exhaust Fan, Washer
Heat Source Central, Natural Gas
Laundry Electric Dryer Hookup, Full Size W/D Area, Washer Hookup
Exterior
Exterior Feature Balcony, Covered Patio/Porch, Rain Gutters
Garage Spaces 2.0
Fence Wood
Utilities Available City Sewer, City Water, Community Mailbox, Concrete, Curbs, Sidewalk, Underground Utilities
Roof Type Composition
Total Parking Spaces 2
Garage Yes
Building
Lot Description Landscaped, Sprinkler System, Subdivision
Story Three Or More
Foundation Slab
Level or Stories Three Or More
Structure Type Brick
Schools
Elementary Schools Independence
Middle Schools Killian
High Schools Hebron
School District Lewisville Isd
Others
Ownership Mattamy Homes
Acceptable Financing Cash, Conventional, FHA, VA Loan
Listing Terms Cash, Conventional, FHA, VA Loan
Financing Conventional
Read Less Info
Want to know what your home might be worth? Contact us for a FREE valuation!

Our team is ready to help you sell your home for the highest possible price ASAP

©2024 North Texas Real Estate Information Systems.
Bought with Johnnie Morris • Prestige Partners Realty
Find out why customers are choosing LPT Realty to meet their real estate needs






