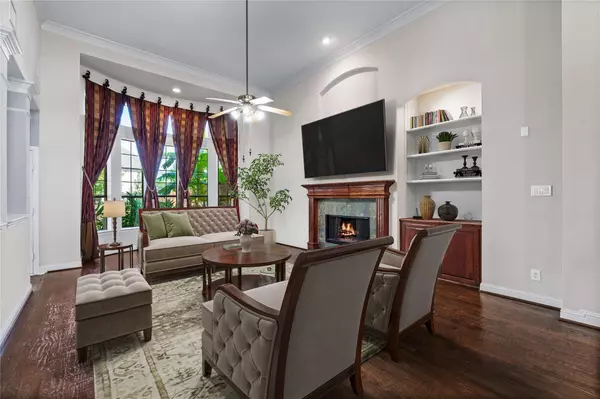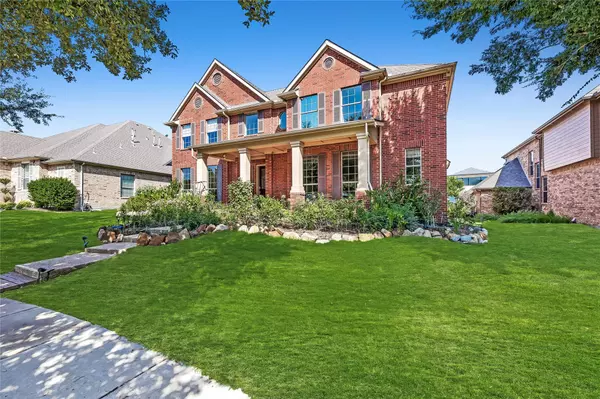$720,000
For more information regarding the value of a property, please contact us for a free consultation.
5 Beds
4 Baths
3,305 SqFt
SOLD DATE : 09/20/2023
Key Details
Property Type Single Family Home
Sub Type Single Family Residence
Listing Status Sold
Purchase Type For Sale
Square Footage 3,305 sqft
Price per Sqft $217
Subdivision Castle Hills Ph Iv Sec B
MLS Listing ID 20386100
Sold Date 09/20/23
Style Traditional
Bedrooms 5
Full Baths 3
Half Baths 1
HOA Fees $80/ann
HOA Y/N Mandatory
Year Built 2006
Annual Tax Amount $10,124
Lot Size 9,844 Sqft
Acres 0.226
Property Description
Multiple Offers Received! Highest and Best Due Tuesday, August 8th at 5pm! Welcome Home to your well maintained, 1 owner home in the heart of Castle Hills. As you enter the 8' solid wood door, you are greeted with a double height ceiling and balcony from the second floor. Off the entry is a large oversized office which can be closed off by the glass French doors. Entertain in the large formal dining room, living room and kitchen with granite countertops, oak solid cabinets and stainless steel appliances. Family room boasts tall ceilings, bay window and gorgeous fireplace surround. Upstairs you'll find 4 bedrooms, 2 bathrooms & large game room. 5th bedroom upstairs is wired for speakers so it could be a media room. Backyard is an oasis with beautiful landscaping, oversized back patio and coy pond. Home is conveniently located across from 1 of the community pools. Castle Hills presents a host of amenities, including a clubhouse, golf course, playgrounds, trails, serene ponds, great shops
Location
State TX
County Denton
Community Community Pool, Community Sprinkler, Curbs, Golf, Jogging Path/Bike Path, Lake, Park, Playground, Pool, Restaurant, Sidewalks, Tennis Court(S)
Direction From Parker Road, go South on Windhaven Parkway. Turn Left onto Magic Mantle Drive. Turn left on Sword Bridge Drive. House is across from the Community Pool. Fourth house on the Left.
Rooms
Dining Room 2
Interior
Interior Features Built-in Features, Cathedral Ceiling(s), Granite Counters, High Speed Internet Available, Kitchen Island, Open Floorplan, Pantry, Walk-In Closet(s)
Heating Central, ENERGY STAR Qualified Equipment, Natural Gas
Cooling Ceiling Fan(s), Central Air, ENERGY STAR Qualified Equipment
Flooring Carpet, Tile, Wood
Fireplaces Number 1
Fireplaces Type Brick, Family Room, Gas Starter
Appliance Dishwasher, Disposal, Electric Oven, Gas Cooktop, Microwave
Heat Source Central, ENERGY STAR Qualified Equipment, Natural Gas
Laundry Electric Dryer Hookup, Utility Room, Full Size W/D Area
Exterior
Exterior Feature Covered Patio/Porch, Garden(s), Rain Gutters, Lighting
Garage Spaces 3.0
Fence Gate, High Fence, Privacy, Wood
Community Features Community Pool, Community Sprinkler, Curbs, Golf, Jogging Path/Bike Path, Lake, Park, Playground, Pool, Restaurant, Sidewalks, Tennis Court(s)
Utilities Available Alley, Asphalt, Cable Available, City Sewer, City Water, Curbs, Individual Gas Meter, Individual Water Meter, Sidewalk, Underground Utilities
Roof Type Composition
Garage Yes
Building
Lot Description Interior Lot, Landscaped, Sprinkler System, Subdivision
Story Two
Foundation Slab
Level or Stories Two
Structure Type Brick
Schools
Elementary Schools Castle Hills
Middle Schools Killian
High Schools Hebron
School District Lewisville Isd
Others
Restrictions Architectural,Building,Deed
Ownership See Tax Records
Acceptable Financing Cash, Conventional, FHA, VA Loan
Listing Terms Cash, Conventional, FHA, VA Loan
Financing Conventional
Special Listing Condition Aerial Photo, Deed Restrictions, Survey Available
Read Less Info
Want to know what your home might be worth? Contact us for a FREE valuation!

Our team is ready to help you sell your home for the highest possible price ASAP

©2024 North Texas Real Estate Information Systems.
Bought with Thomas Skariah • Beam Real Estate, LLC
Find out why customers are choosing LPT Realty to meet their real estate needs






