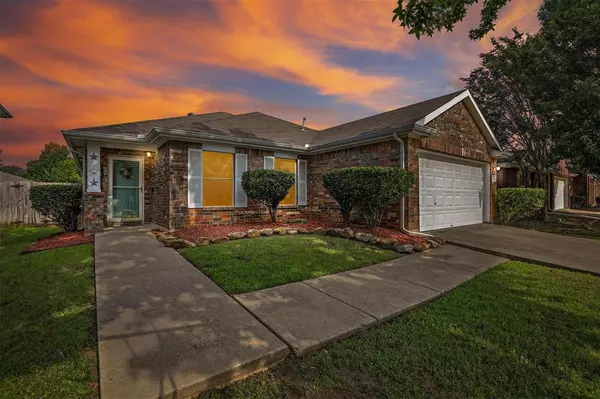$284,999
For more information regarding the value of a property, please contact us for a free consultation.
3 Beds
2 Baths
1,584 SqFt
SOLD DATE : 09/21/2023
Key Details
Property Type Single Family Home
Sub Type Single Family Residence
Listing Status Sold
Purchase Type For Sale
Square Footage 1,584 sqft
Price per Sqft $179
Subdivision Mustang Creek Ph 1A
MLS Listing ID 20350055
Sold Date 09/21/23
Bedrooms 3
Full Baths 2
HOA Fees $10
HOA Y/N Mandatory
Year Built 2002
Annual Tax Amount $5,320
Lot Size 5,837 Sqft
Acres 0.134
Property Description
Welcome to this stunning 3 bed, 2 bath 1,584 sq. ft. home. Upon arrival, you'll be greeted by an inviting façade that exudes sophistication and curb appeal. The high ceilings and large windows allow natural light to flood the rooms, creating an airy and inviting atmosphere. The spacious living room is ideal for hosting gatherings or enjoying quiet evenings. The kitchen is a chef's dream, featuring top-of-the-line appliances, ample storage, and a center island that serves as a focal point for both cooking and entertaining. The master suite is a true sanctuary, complete with a spa-like bathroom, and a walk-in closet. The patio area creates a perfect setting for outdoor entertaining, relaxation, and creating lasting memories with loved ones. HVAC was also recently replaced! Located in a sought-after neighborhood, this home provides convenient access to local amenities, parks, and schools. Don't miss the opportunity to make this exquisite residence your own. Schedule a private tour today!
Location
State TX
County Kaufman
Community Park
Direction GPS
Rooms
Dining Room 1
Interior
Interior Features Cable TV Available, Decorative Lighting, Eat-in Kitchen, Flat Screen Wiring
Heating Central, Natural Gas
Cooling Ceiling Fan(s), Central Air
Flooring Carpet, Laminate, Tile
Appliance Built-in Gas Range, Dishwasher, Disposal, Dryer, Electric Oven, Gas Cooktop, Microwave, Vented Exhaust Fan
Heat Source Central, Natural Gas
Exterior
Exterior Feature Covered Patio/Porch
Garage Spaces 2.0
Fence Back Yard, Wood
Community Features Park
Utilities Available City Sewer, City Water
Roof Type Composition
Total Parking Spaces 2
Garage Yes
Building
Lot Description Interior Lot
Story One
Foundation Slab
Level or Stories One
Schools
Elementary Schools Criswell
Middle Schools Jackson
High Schools North Forney
School District Forney Isd
Others
Restrictions Deed
Ownership Eastep
Acceptable Financing Cash, Conventional, FHA, VA Loan
Listing Terms Cash, Conventional, FHA, VA Loan
Financing Conventional
Read Less Info
Want to know what your home might be worth? Contact us for a FREE valuation!

Our team is ready to help you sell your home for the highest possible price ASAP

©2025 North Texas Real Estate Information Systems.
Bought with Blake Watkins • JPAR Fort Worth
Find out why customers are choosing LPT Realty to meet their real estate needs






