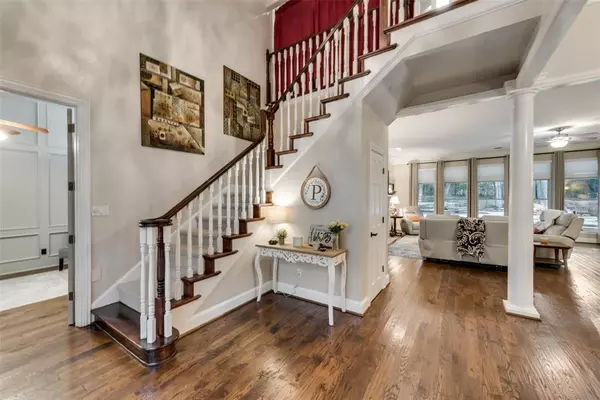$1,397,000
For more information regarding the value of a property, please contact us for a free consultation.
5 Beds
6 Baths
5,370 SqFt
SOLD DATE : 09/20/2023
Key Details
Property Type Single Family Home
Sub Type Single Family Residence
Listing Status Sold
Purchase Type For Sale
Square Footage 5,370 sqft
Price per Sqft $260
Subdivision Wichita Creek Estates
MLS Listing ID 20389117
Sold Date 09/20/23
Style Traditional
Bedrooms 5
Full Baths 4
Half Baths 2
HOA Y/N Voluntary
Year Built 1991
Annual Tax Amount $23,158
Lot Size 1.004 Acres
Acres 1.004
Property Description
Welcome to Wichita Creek Estates in Flower Mound! This 5 bedroom 6 bath 1 acre property offers the perfect balance of privacy, and convenience. Enjoy the secluded oasis of abundant wildlife and beautiful trees and frequent deer sightings. The backyard is perfect for lasting memories with friends and family - imagine summer barbecues, relaxing by the saltwater pool or spa, roasting marshmallows around the firepit ...the possibilities are endless! Inside you'll find a chef's kitchen sure to please all your culinary needs as well as kids' rooms upstairs and a spacious master suite downstairs for ultimate family living. With ample storage throughout plus built-ins for easy organization, you won't have to worry about clutter building up. For visiting guests or extended family members, there's a separate bedroom and bathroom providing extra comfort while maintaining their privacy. Just minutes away from Grapevine Lake with easy access to outdoor recreation like hiking or boating.
Location
State TX
County Denton
Direction From 3040, South on Mckamy, Right on Simmons, Left on Wichita, Right on Creekside, Left on Park Ridge
Rooms
Dining Room 2
Interior
Interior Features Built-in Features, Cable TV Available, Central Vacuum, Decorative Lighting, Dry Bar, Eat-in Kitchen, Flat Screen Wiring, High Speed Internet Available, Kitchen Island, Multiple Staircases, Open Floorplan, Pantry, Sound System Wiring, Vaulted Ceiling(s)
Heating Central, Fireplace(s), Natural Gas, Zoned
Cooling Ceiling Fan(s), Central Air, Electric
Flooring Carpet, Ceramic Tile, Wood
Fireplaces Number 3
Fireplaces Type Brick, Decorative, Gas Logs
Equipment Generator
Appliance Built-in Refrigerator, Dishwasher, Disposal, Electric Cooktop, Microwave, Double Oven, Refrigerator, Tankless Water Heater
Heat Source Central, Fireplace(s), Natural Gas, Zoned
Laundry Utility Room, Full Size W/D Area
Exterior
Exterior Feature Covered Patio/Porch, Rain Gutters, Lighting
Garage Spaces 3.0
Fence Wood
Pool Gunite, Heated, In Ground, Outdoor Pool, Pool Sweep, Pool/Spa Combo, Salt Water, Water Feature
Utilities Available Cable Available, City Sewer, City Water, Individual Gas Meter, Individual Water Meter, Natural Gas Available
Roof Type Composition
Total Parking Spaces 3
Garage Yes
Private Pool 1
Building
Lot Description Adjacent to Greenbelt, Cul-De-Sac, Interior Lot, Landscaped, Lrg. Backyard Grass, Many Trees, Sprinkler System, Subdivision
Story Two
Foundation Slab
Level or Stories Two
Structure Type Brick,Siding
Schools
Elementary Schools Liberty
Middle Schools Mckamy
High Schools Flower Mound
School District Lewisville Isd
Others
Ownership See Tax
Acceptable Financing Cash, Conventional, VA Loan
Listing Terms Cash, Conventional, VA Loan
Financing Cash
Read Less Info
Want to know what your home might be worth? Contact us for a FREE valuation!

Our team is ready to help you sell your home for the highest possible price ASAP

©2025 North Texas Real Estate Information Systems.
Bought with Kevin Kidakarn • JPAR - Plano
Find out why customers are choosing LPT Realty to meet their real estate needs






