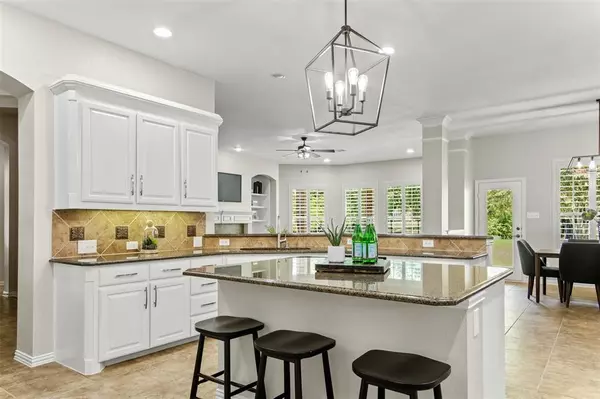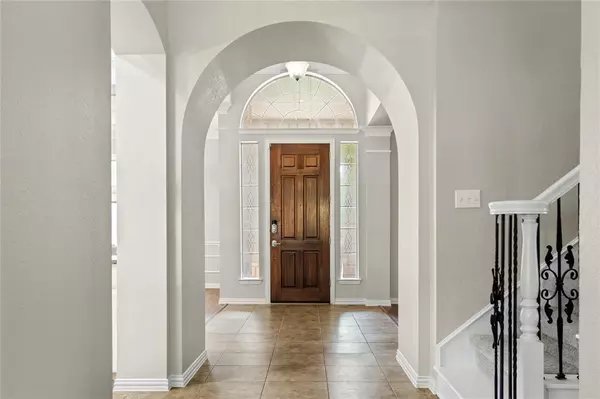$897,900
For more information regarding the value of a property, please contact us for a free consultation.
4 Beds
4 Baths
4,936 SqFt
SOLD DATE : 09/20/2023
Key Details
Property Type Single Family Home
Sub Type Single Family Residence
Listing Status Sold
Purchase Type For Sale
Square Footage 4,936 sqft
Price per Sqft $181
Subdivision Parker Lake Estates Phse 2
MLS Listing ID 20376346
Sold Date 09/20/23
Bedrooms 4
Full Baths 4
HOA Fees $70/ann
HOA Y/N Mandatory
Year Built 2004
Annual Tax Amount $17,357
Lot Size 0.520 Acres
Acres 0.52
Property Description
Beautiful Home in Parker Lake Estates! 4-bed, 4-bath, ½+ acre lot, 3-car garage & Electric Vehicle Wired. Front & back porches plus gazebo! Open floorplan with fresh paint throughout the home. New wood floors, new carpet throughout and updated lighting. Large living area downstair includes a gas log fireplace. Plantation shutters windows facing the backyard patio provides loads of natural light. Large kitchen with granite countertops & gas stove cooktop. 3-bedrooms downstairs and 2 of them are large master bedrooms. The 2nd master could be a mother-in-law suite, ADA compliant. 4th bedroom upstairs has a full bathroom. Exceptionally large game room upstairs provides ample room for a pool table plus much more.
Location
State TX
County Collin
Direction Located in Parker Lake Estates. Exit Hwy 75 going East on Bethany Road, Right on Angel Pkwy, Left on Glenmore Dr, Left on Overton Dr. House is on left side of the street.
Rooms
Dining Room 2
Interior
Interior Features Cable TV Available, Flat Screen Wiring, High Speed Internet Available, Wainscoting
Heating Central, Electric
Cooling Central Air, Electric
Flooring Carpet, Ceramic Tile, Wood
Fireplaces Number 1
Fireplaces Type Gas Logs
Appliance Dishwasher, Disposal, Electric Oven, Electric Range, Gas Cooktop, Microwave, Plumbed For Gas in Kitchen
Heat Source Central, Electric
Exterior
Garage Spaces 3.0
Utilities Available City Sewer, City Water, Individual Gas Meter, Underground Utilities
Roof Type Composition
Total Parking Spaces 3
Garage Yes
Building
Story Two
Foundation Slab
Level or Stories Two
Structure Type Brick
Schools
Elementary Schools Chandler
Middle Schools Ford
High Schools Allen
School District Allen Isd
Others
Ownership Velma M Nelson Living Trust
Acceptable Financing Cash, Conventional, FHA, VA Loan
Listing Terms Cash, Conventional, FHA, VA Loan
Financing Conventional
Read Less Info
Want to know what your home might be worth? Contact us for a FREE valuation!

Our team is ready to help you sell your home for the highest possible price ASAP

©2025 North Texas Real Estate Information Systems.
Bought with Non-Mls Member • NON MLS
Find out why customers are choosing LPT Realty to meet their real estate needs






