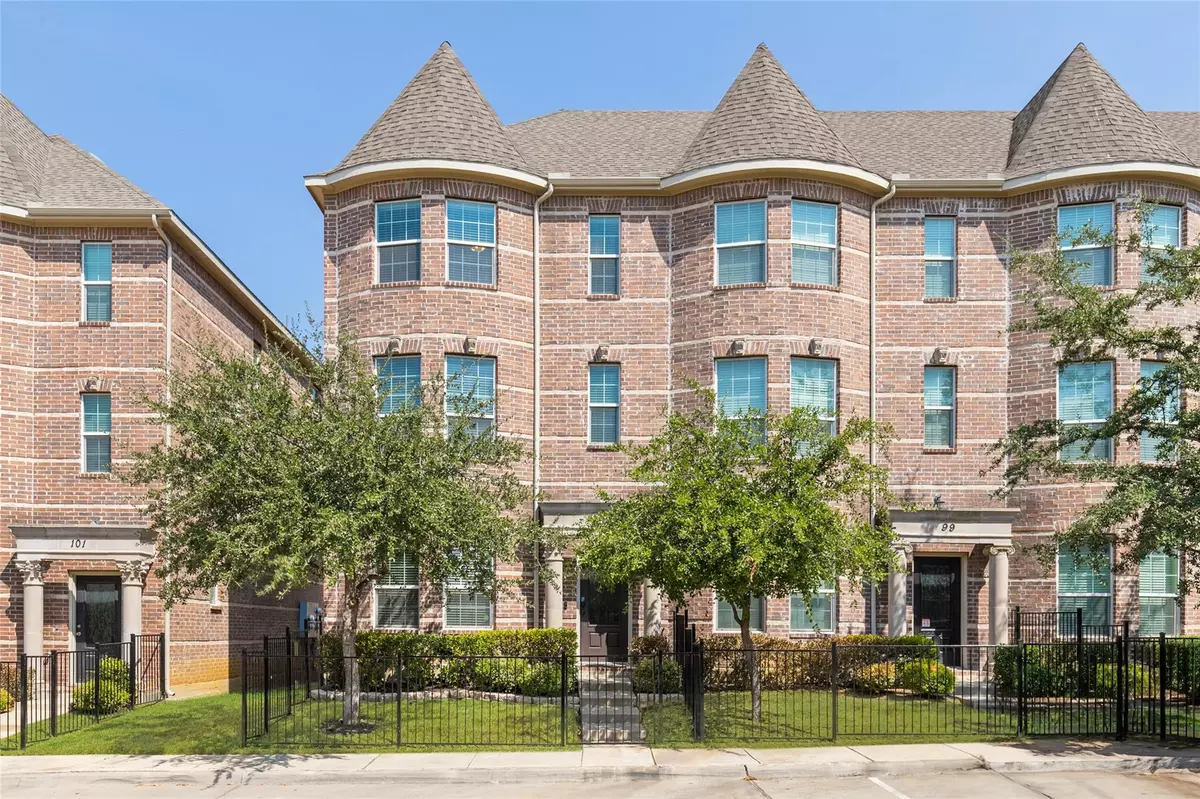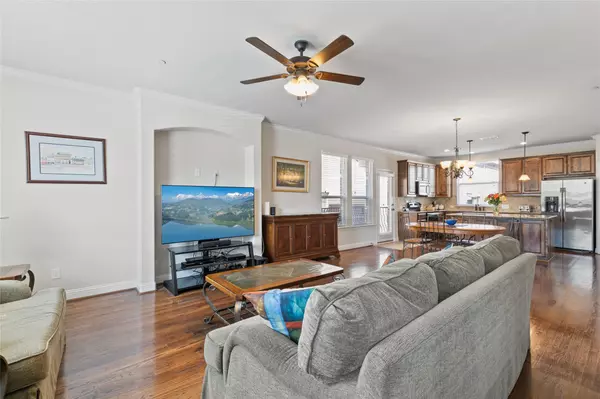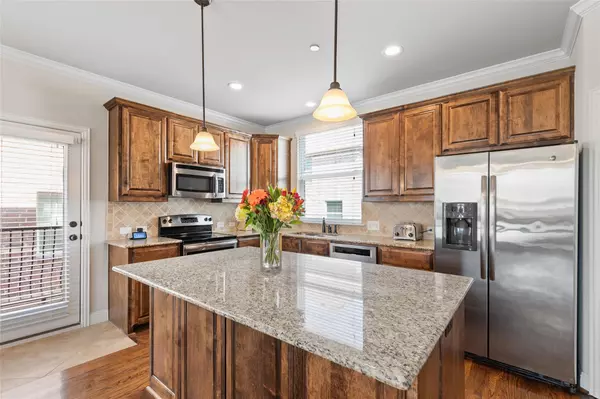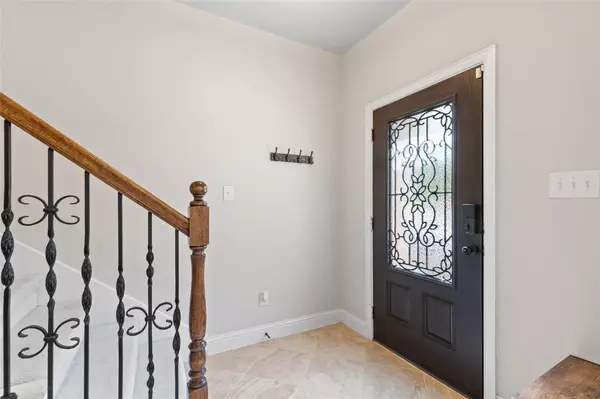$365,000
For more information regarding the value of a property, please contact us for a free consultation.
3 Beds
3 Baths
1,802 SqFt
SOLD DATE : 09/18/2023
Key Details
Property Type Townhouse
Sub Type Townhouse
Listing Status Sold
Purchase Type For Sale
Square Footage 1,802 sqft
Price per Sqft $202
Subdivision Brownstones At Vista Ridge Con
MLS Listing ID 20413482
Sold Date 09/18/23
Style Traditional
Bedrooms 3
Full Baths 2
Half Baths 1
HOA Fees $300/mo
HOA Y/N Mandatory
Year Built 2015
Annual Tax Amount $5,750
Lot Size 548 Sqft
Acres 0.0126
Property Description
Fabulous, move-in ready end-unit townhome with balcony & gated outdoor space. Conveniently located with close proximity to shopping, dining, & major highways. The first floor features a guest suite with full bath & walk in closet & access to the 2 car attached garage. Up the stairs on the 2nd floor you will find the spacious great room. The open kitchen features ample cabinet space in addition to a walk in pantry, as well as granite counters, an island, & plenty of natural light! The kitchen looks on to the dining and living areas - a great space for entertaining! The 3rd floor features the oversized primary suite boasting a jetted soaking tub, separate shower, double vanity & walk in closet. 3rd floor also holds another small bedroom & the laundry area - big enough for full size washer-dryer. HOA covers all exterior maintenance, including the roof. There is plenty of green space between buildings to walk your dogs or enjoy the outdoors. Don't miss out on this great opportunity!
Location
State TX
County Denton
Direction From 121 & E. Round Grove Rd, Head East on E. Round Grove Rd, Turn Right on Uecker Ln. Take the left just before you get to the Chapel Hill Apartment Leasing Office. Townhome will be on the left.
Rooms
Dining Room 1
Interior
Interior Features Cable TV Available, Chandelier, Decorative Lighting, Eat-in Kitchen, Flat Screen Wiring, Granite Counters, High Speed Internet Available, Kitchen Island, Multiple Staircases, Open Floorplan, Walk-In Closet(s)
Heating Central, Electric, Zoned
Cooling Ceiling Fan(s), Central Air, Electric, Zoned
Flooring Carpet, Ceramic Tile, Hardwood, Tile, Wood
Appliance Dishwasher, Disposal, Electric Cooktop, Electric Oven, Electric Range, Microwave
Heat Source Central, Electric, Zoned
Laundry Electric Dryer Hookup, In Hall, Full Size W/D Area, Washer Hookup, Other
Exterior
Exterior Feature Balcony, Rain Gutters
Garage Spaces 2.0
Fence Wrought Iron
Utilities Available Cable Available, City Sewer, City Water, Co-op Water, Community Mailbox, Electricity Available, Electricity Connected
Roof Type Composition,Shingle
Garage Yes
Building
Lot Description Few Trees
Story Three Or More
Foundation Slab
Level or Stories Three Or More
Structure Type Brick
Schools
Elementary Schools Rockbrook
Middle Schools Marshall Durham
High Schools Lewisville
School District Lewisville Isd
Others
Restrictions Unknown Encumbrance(s)
Ownership On File
Acceptable Financing Cash, Conventional, FHA, VA Loan
Listing Terms Cash, Conventional, FHA, VA Loan
Financing Conventional
Read Less Info
Want to know what your home might be worth? Contact us for a FREE valuation!

Our team is ready to help you sell your home for the highest possible price ASAP

©2025 North Texas Real Estate Information Systems.
Bought with Katelyn Lawrence • Chateau Realty
Find out why customers are choosing LPT Realty to meet their real estate needs






