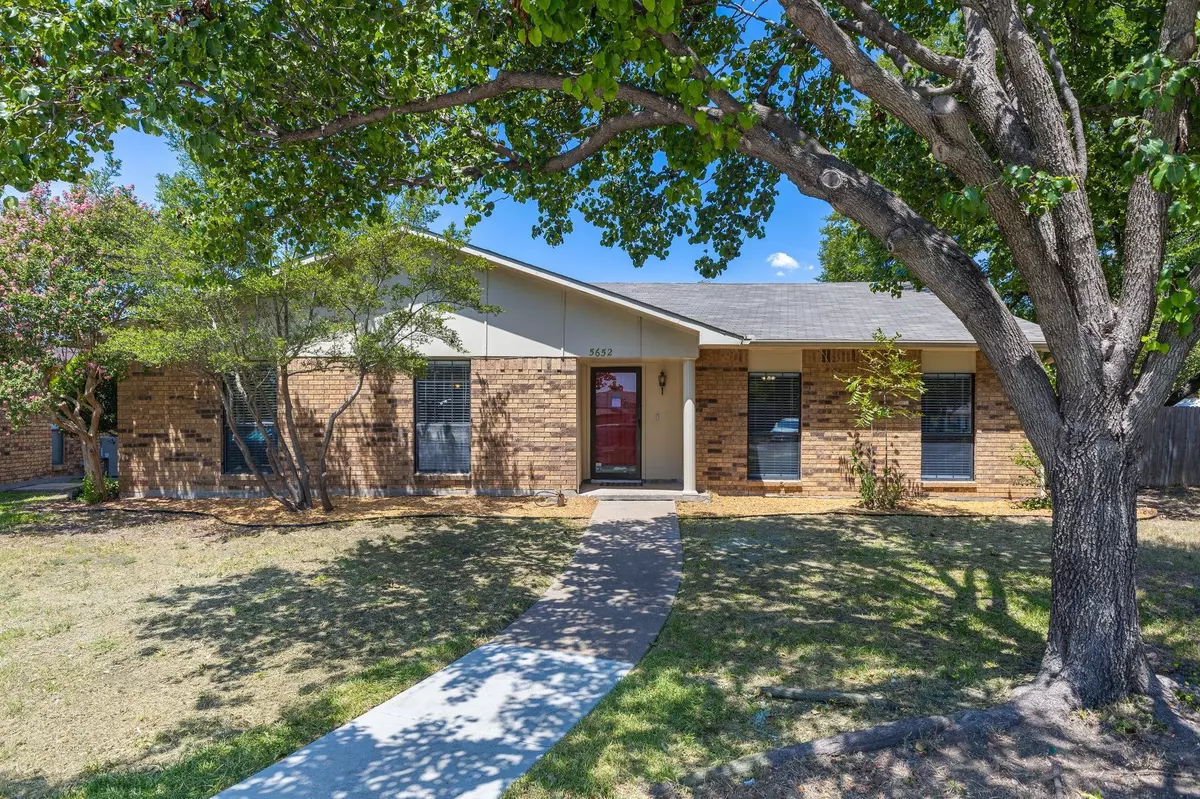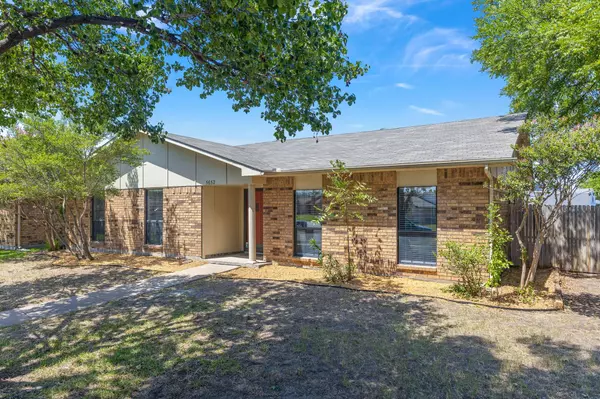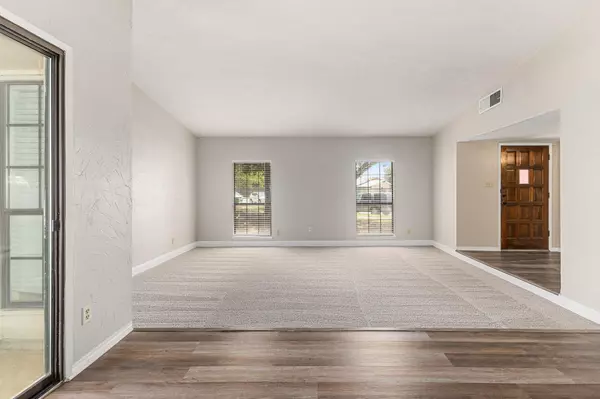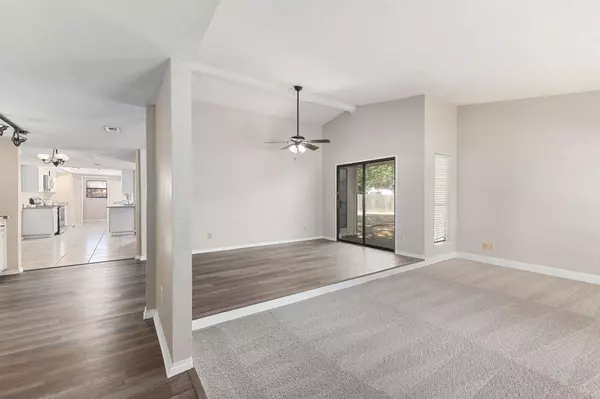$399,900
For more information regarding the value of a property, please contact us for a free consultation.
4 Beds
2 Baths
2,017 SqFt
SOLD DATE : 09/14/2023
Key Details
Property Type Single Family Home
Sub Type Single Family Residence
Listing Status Sold
Purchase Type For Sale
Square Footage 2,017 sqft
Price per Sqft $198
Subdivision Colony 21
MLS Listing ID 20389409
Sold Date 09/14/23
Style Traditional
Bedrooms 4
Full Baths 2
HOA Y/N None
Year Built 1980
Annual Tax Amount $5,500
Lot Size 5,793 Sqft
Acres 0.133
Property Description
Need parking for your recreation vehicles, a boat, or to build a workshop & enjoy all your hobbies? Then this 1-story home with a flowing floor plan on over a third of an acre & a huge backyard with extended driveway may be for you. In close proximity to all things Grandscape & on the crest of a cul de sac, this 4 bedroom features an extended wet bar with wine rack offering service to 2 living & a step-up dining plus an open kitchen with granite counter tops, peninsula bar, stainless steel range, recent dishwasher update & white cabinetry. Family room features built-ins over fireplace & French doors to pergola covered patio. Expansive backyard complete with mature shade tree, tire swing & fire pit. Fresh paint, just installed flooring & large garage with workbench. Foundation work and plumbing work repaired. Roof & AC replaced in the last few years.
Location
State TX
County Denton
Community Curbs, Sidewalks
Direction Use GPS
Rooms
Dining Room 2
Interior
Interior Features Decorative Lighting, Eat-in Kitchen, Granite Counters, Walk-In Closet(s), Wet Bar
Heating Central, Electric
Cooling Ceiling Fan(s), Central Air, Electric
Flooring Carpet, Ceramic Tile, Luxury Vinyl Plank
Fireplaces Number 1
Fireplaces Type Family Room, Wood Burning
Appliance Dishwasher, Disposal, Electric Range, Microwave
Heat Source Central, Electric
Laundry Electric Dryer Hookup, Full Size W/D Area, Washer Hookup
Exterior
Exterior Feature Fire Pit, Rain Gutters, RV/Boat Parking
Garage Spaces 2.0
Fence Wood
Community Features Curbs, Sidewalks
Utilities Available Alley, City Sewer, City Water
Roof Type Composition
Garage Yes
Building
Lot Description Cul-De-Sac, Few Trees, Landscaped, Lrg. Backyard Grass, Sprinkler System, Subdivision
Story One
Foundation Slab
Level or Stories One
Structure Type Brick
Schools
Elementary Schools Owen
Middle Schools Griffin
High Schools The Colony
School District Lewisville Isd
Others
Ownership See offer instructions
Acceptable Financing Cash, Conventional, FHA, VA Loan
Listing Terms Cash, Conventional, FHA, VA Loan
Financing Conventional
Special Listing Condition Aerial Photo
Read Less Info
Want to know what your home might be worth? Contact us for a FREE valuation!

Our team is ready to help you sell your home for the highest possible price ASAP

©2024 North Texas Real Estate Information Systems.
Bought with Brenda Townsley • Ebby Halliday, REALTORS
Find out why customers are choosing LPT Realty to meet their real estate needs






