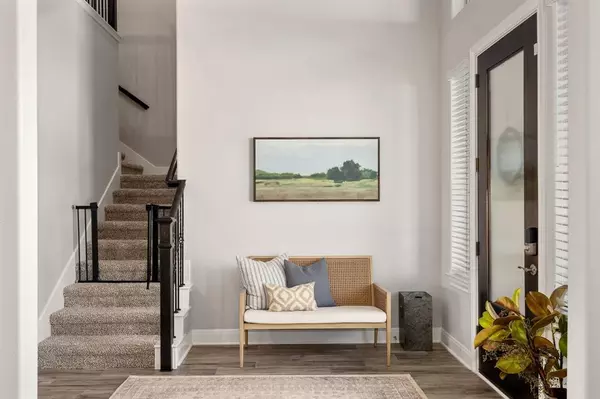$720,000
For more information regarding the value of a property, please contact us for a free consultation.
4 Beds
5 Baths
4,095 SqFt
SOLD DATE : 09/14/2023
Key Details
Property Type Single Family Home
Sub Type Single Family Residence
Listing Status Sold
Purchase Type For Sale
Square Footage 4,095 sqft
Price per Sqft $175
Subdivision The Woodlands
MLS Listing ID 20392616
Sold Date 09/14/23
Style Traditional
Bedrooms 4
Full Baths 4
Half Baths 1
HOA Fees $25/qua
HOA Y/N Mandatory
Year Built 2020
Annual Tax Amount $12,410
Lot Size 0.598 Acres
Acres 0.598
Property Description
Beautiful home on half acre in the desired Woodlands neighborhood of Krugerville located in exemplary rated Aubrey ISD. First story of home includes 4 bedrooms, 3 and a half baths, dining room and media room. Second Story has Game Room and an additional full bathroom. Open concept floor plan is perfect for entertaining. Granite counters throughout with large oversized island in kitchen. Chef's dream kitchen features stainless steel appliances, double oven, 5 burner gas range and loads of counter space for prep. Living and Dining Room both boast high end sliding glass doors from Renewal by Andersen. Split bedroom floor plan with large primary bedroom. Luxury ensuite bathroom with separate bath and shower as well as separate vanities. Secondary bedroom also has full ensuite bathroom perfect for guests. Outdoor kitchen with gas grill is perfect for Sunday bar-b-q's. 3 car garage with side entry. City pond and dock at entry to neighborhood. Schedule a showing today for this gorgeous home.
Location
State TX
County Denton
Direction 380 West to 377 North. Turn right on Surveyors Road. Right on Spanish Oak Drive. Right on White Oak Drive. Left on Kingwood. Right on Willow Oak Drive. Home is Second house on the left.
Rooms
Dining Room 2
Interior
Interior Features Built-in Features, Cable TV Available, Decorative Lighting, Granite Counters, Kitchen Island, Loft, Open Floorplan, Pantry, Walk-In Closet(s)
Heating Central, Electric, Fireplace(s)
Cooling Ceiling Fan(s), Central Air, Electric
Flooring Carpet, Ceramic Tile
Fireplaces Number 1
Fireplaces Type Gas, Gas Logs, Living Room
Appliance Built-in Gas Range, Dishwasher, Disposal, Electric Oven, Gas Range, Gas Water Heater, Microwave, Double Oven, Plumbed For Gas in Kitchen, Tankless Water Heater
Heat Source Central, Electric, Fireplace(s)
Laundry Electric Dryer Hookup, Utility Room, Full Size W/D Area, Washer Hookup
Exterior
Exterior Feature Attached Grill, Covered Patio/Porch, Gas Grill, Lighting, Outdoor Grill, Outdoor Kitchen, Private Yard
Garage Spaces 3.0
Fence Back Yard, Fenced, Gate, Wood
Utilities Available Aerobic Septic, Asphalt, Cable Available, Electricity Connected, Individual Gas Meter, Individual Water Meter, MUD Water, Sidewalk, Underground Utilities
Roof Type Composition
Total Parking Spaces 3
Garage Yes
Building
Lot Description Interior Lot, Landscaped, Lrg. Backyard Grass, Sprinkler System, Subdivision
Story Two
Foundation Slab
Level or Stories Two
Structure Type Brick,Rock/Stone
Schools
Elementary Schools Hl Brockett
Middle Schools Aubrey
High Schools Aubrey
School District Aubrey Isd
Others
Restrictions Deed
Ownership See Tax
Acceptable Financing Cash, Conventional, FHA, VA Loan
Listing Terms Cash, Conventional, FHA, VA Loan
Financing VA
Read Less Info
Want to know what your home might be worth? Contact us for a FREE valuation!

Our team is ready to help you sell your home for the highest possible price ASAP

©2025 North Texas Real Estate Information Systems.
Bought with David Baxter • DABCO Realty
Find out why customers are choosing LPT Realty to meet their real estate needs






