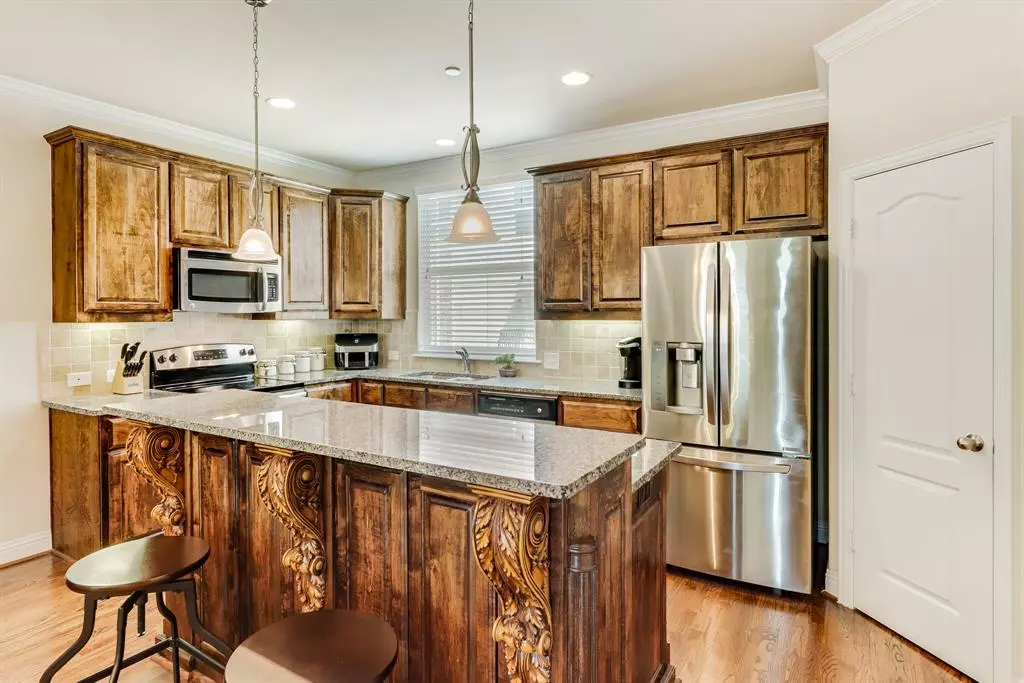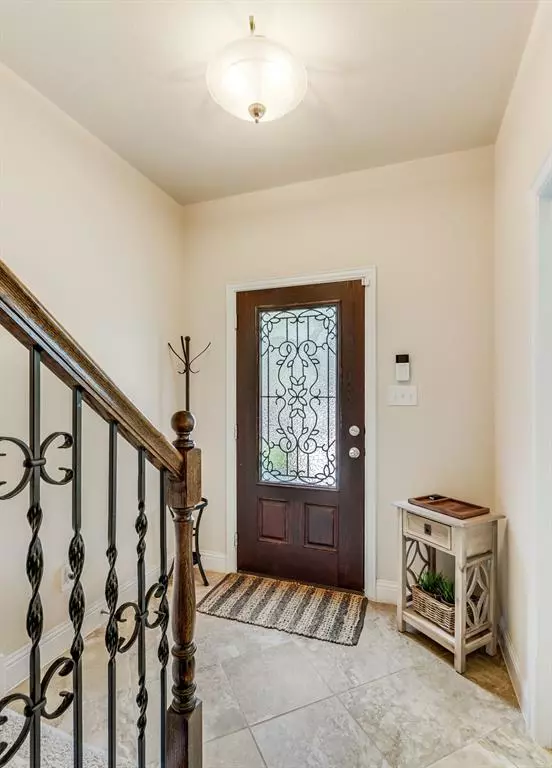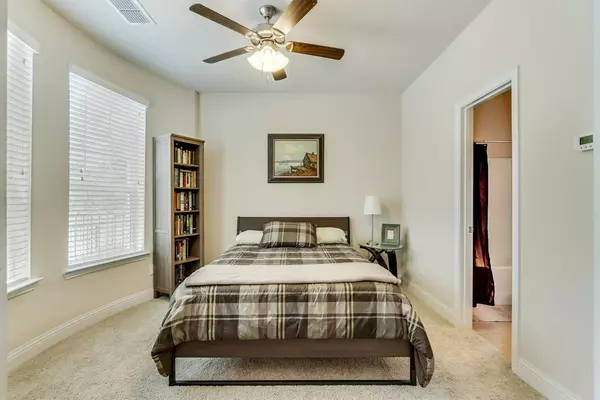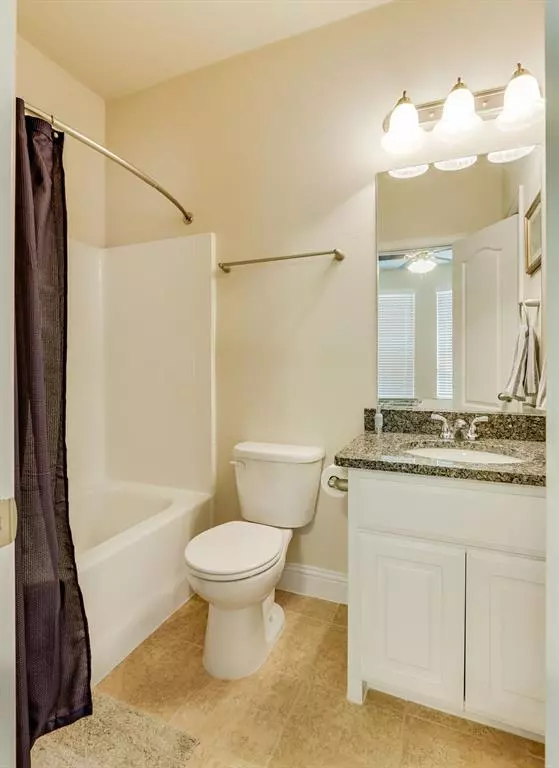$370,000
For more information regarding the value of a property, please contact us for a free consultation.
3 Beds
3 Baths
1,802 SqFt
SOLD DATE : 09/11/2023
Key Details
Property Type Townhouse
Sub Type Townhouse
Listing Status Sold
Purchase Type For Sale
Square Footage 1,802 sqft
Price per Sqft $205
Subdivision Brownstones At Vista Ridge Con
MLS Listing ID 20349088
Sold Date 09/11/23
Style Traditional
Bedrooms 3
Full Baths 2
Half Baths 1
HOA Fees $300/mo
HOA Y/N Mandatory
Year Built 2014
Annual Tax Amount $5,550
Property Description
Welcome to this beautiful townhome conveniently located to shopping, restaurants, and easy access to major highways. The first floor offers a bedroom and full bathroom otherwise known as a guest suite. The 2nd floor has a perfectly laid out living room that opens to the kitchen and dining. This main floor has wood floors throughout. The kitchen has an abundance of cabinet space, and a large walk in pantry. On the 3rd floor you will have your spacious primary bedroom and bath. Primary bathroom offers a separate shower and a large bathtub, 2 sinks, vanity seating, and a sizeable walk in closet. You will also have a secondary bedroom on the 3rd floor that offers plenty of natural light. Utility area sits between these two bedrooms. You will walk in and fall in love. Open house: Sunday, August 23th from 2-4pm
Location
State TX
County Denton
Community Community Sprinkler
Direction Take Exit 449 from I35 towards Corporate Dr, Keep right to stay on S stemmons Fwy, turn right onto Oakbend, turn left onto Rockbrook, The unit will be at the very back. You can park in front of the townhome or where parking is open.
Rooms
Dining Room 1
Interior
Interior Features Cable TV Available, Decorative Lighting, Eat-in Kitchen, High Speed Internet Available, Kitchen Island, Multiple Staircases, Open Floorplan, Pantry, Walk-In Closet(s), In-Law Suite Floorplan
Heating Central, Electric
Cooling Ceiling Fan(s), Central Air, Electric
Flooring Carpet, Hardwood, Wood
Fireplaces Type None
Appliance Dishwasher, Disposal, Electric Cooktop, Electric Oven, Electric Range, Microwave, Convection Oven
Heat Source Central, Electric
Laundry Electric Dryer Hookup, Full Size W/D Area, Washer Hookup
Exterior
Exterior Feature Rain Gutters
Garage Spaces 2.0
Fence Wrought Iron
Community Features Community Sprinkler
Utilities Available City Sewer, City Water
Roof Type Composition
Total Parking Spaces 2
Garage Yes
Building
Lot Description Interior Lot, Sprinkler System
Story Three Or More
Foundation Slab
Level or Stories Three Or More
Structure Type Brick
Schools
Elementary Schools Rockbrook
Middle Schools Marshall Durham
High Schools Lewisville
School District Lewisville Isd
Others
Restrictions None
Ownership See Tax Records
Acceptable Financing Cash, Conventional
Listing Terms Cash, Conventional
Financing Conventional
Read Less Info
Want to know what your home might be worth? Contact us for a FREE valuation!

Our team is ready to help you sell your home for the highest possible price ASAP

©2025 North Texas Real Estate Information Systems.
Bought with June Moline • Front Real Estate Co
Find out why customers are choosing LPT Realty to meet their real estate needs






