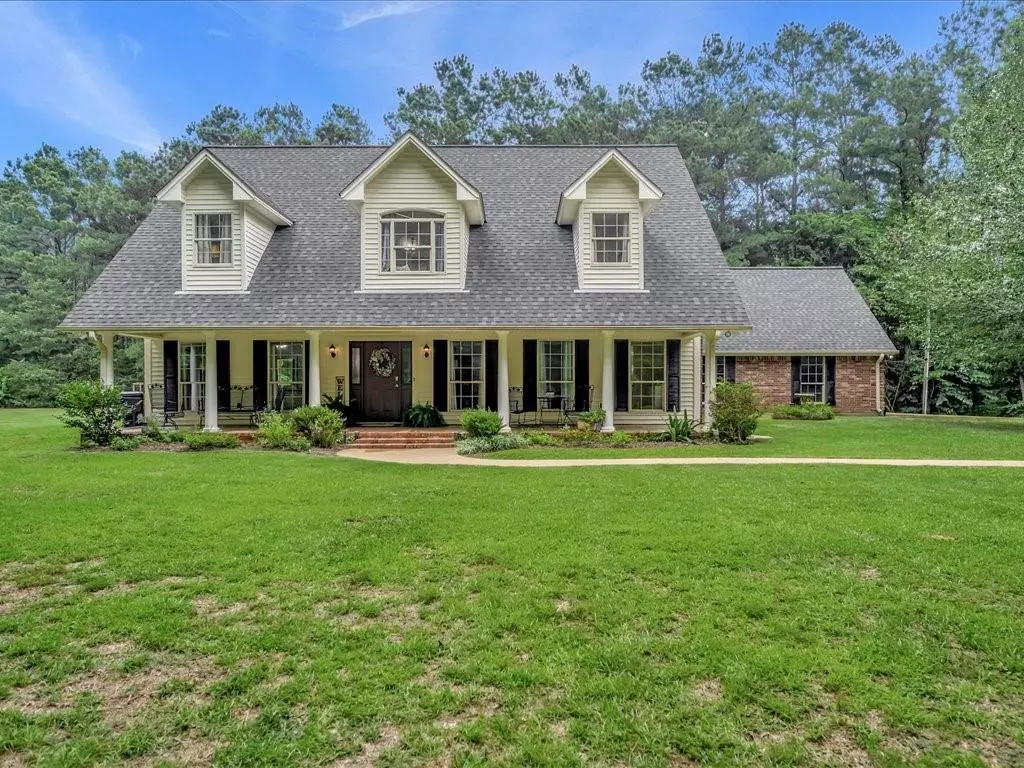$650,000
For more information regarding the value of a property, please contact us for a free consultation.
5 Beds
4 Baths
3,000 SqFt
SOLD DATE : 09/01/2023
Key Details
Property Type Single Family Home
Sub Type Single Family Residence
Listing Status Sold
Purchase Type For Sale
Square Footage 3,000 sqft
Price per Sqft $216
Subdivision Sycamore Estates
MLS Listing ID 20399192
Sold Date 09/01/23
Style Traditional
Bedrooms 5
Full Baths 3
Half Baths 1
HOA Y/N None
Year Built 1999
Annual Tax Amount $2,933
Lot Size 20.000 Acres
Acres 20.0
Property Description
Secluded beauty, this property is excellent for deer watching and hunting, there is a creek running through the property, fruit trees, potential garden area, potential chicken coop. This property has trails through out and is perfect for children to grow up and enjoy the outdoors. Use the fort for hunting OR use it for outdoor sports and exploring. Inside boasts 5 beautiful bedrooms with an office, eat in kitchen, two laundry rooms with laundry chutes, a walk in attic with built in storage, walk in attic above garage, extra large dining room and family room (with 10ft ceilings), and an upstairs game room! The roof is 3 years old, there are 4 exterior parking spaces for guests and a 2 car garage. Built in security system with motion detection on all windows and doors, and Radiant Barriar Sheeting in the attic! Enjoy morning coffee on the covered front porch and evening cocktails on the back patio. This home is one of a kind and is great for evening star gazing! Don't miss out on this!
Location
State TX
County Nacogdoches
Direction From Central Heights High School Head southeast toward FM698 Turn left Turn right Turn right onto FM698 194 Co Rd 817 Nacogdoches, TX 75964 Approximately 3.3 miles away from Central Heights High School
Rooms
Dining Room 1
Interior
Interior Features Built-in Features, Cable TV Available, Double Vanity, Eat-in Kitchen, Granite Counters, High Speed Internet Available, Kitchen Island, Open Floorplan, Paneling, Pantry, Sound System Wiring, Other
Heating Central, Fireplace Insert, Fireplace(s)
Cooling Ceiling Fan(s), Central Air, Electric
Flooring Carpet, Laminate, Linoleum, Tile, Vinyl
Fireplaces Number 1
Fireplaces Type Blower Fan, Brick, Den, Insert, Living Room, Wood Burning
Equipment Satellite Dish
Appliance Dishwasher, Electric Oven, Electric Water Heater, Microwave, Vented Exhaust Fan
Heat Source Central, Fireplace Insert, Fireplace(s)
Laundry Electric Dryer Hookup, Utility Room, Laundry Chute, Full Size W/D Area, Washer Hookup, On Site
Exterior
Exterior Feature Garden(s), Rain Gutters, Lighting, Private Entrance, Private Yard
Garage Spaces 2.0
Fence None
Utilities Available Asphalt, Cable Available, Co-op Electric, Concrete, Dirt, Electricity Connected, Gravel/Rock, Individual Water Meter, Outside City Limits, Phone Available, Septic, Sidewalk, No City Services
Waterfront Description Creek
Roof Type Composition,Shingle
Street Surface Concrete,Dirt,Gravel
Garage Yes
Building
Lot Description Acreage, Agricultural, Cleared, Landscaped, Lrg. Backyard Grass, Many Trees, Pine, Pasture, Subdivision
Story Two
Foundation Slab
Level or Stories Two
Structure Type Brick
Schools
Elementary Schools Central Heights
Middle Schools Central Heights
High Schools Central Heights
School District Central Heights Isd
Others
Restrictions Agricultural,Animals,No Divide
Ownership Jennifer Rab
Acceptable Financing Cash, Conventional, FHA, USDA Loan, VA Loan
Listing Terms Cash, Conventional, FHA, USDA Loan, VA Loan
Financing Cash
Special Listing Condition Aerial Photo, Agent Related to Owner, Deed Restrictions, Owner/ Agent, Survey Available, Verify Tax Exemptions
Read Less Info
Want to know what your home might be worth? Contact us for a FREE valuation!

Our team is ready to help you sell your home for the highest possible price ASAP

©2024 North Texas Real Estate Information Systems.
Bought with Non-Mls Member • NON MLS
Find out why customers are choosing LPT Realty to meet their real estate needs






