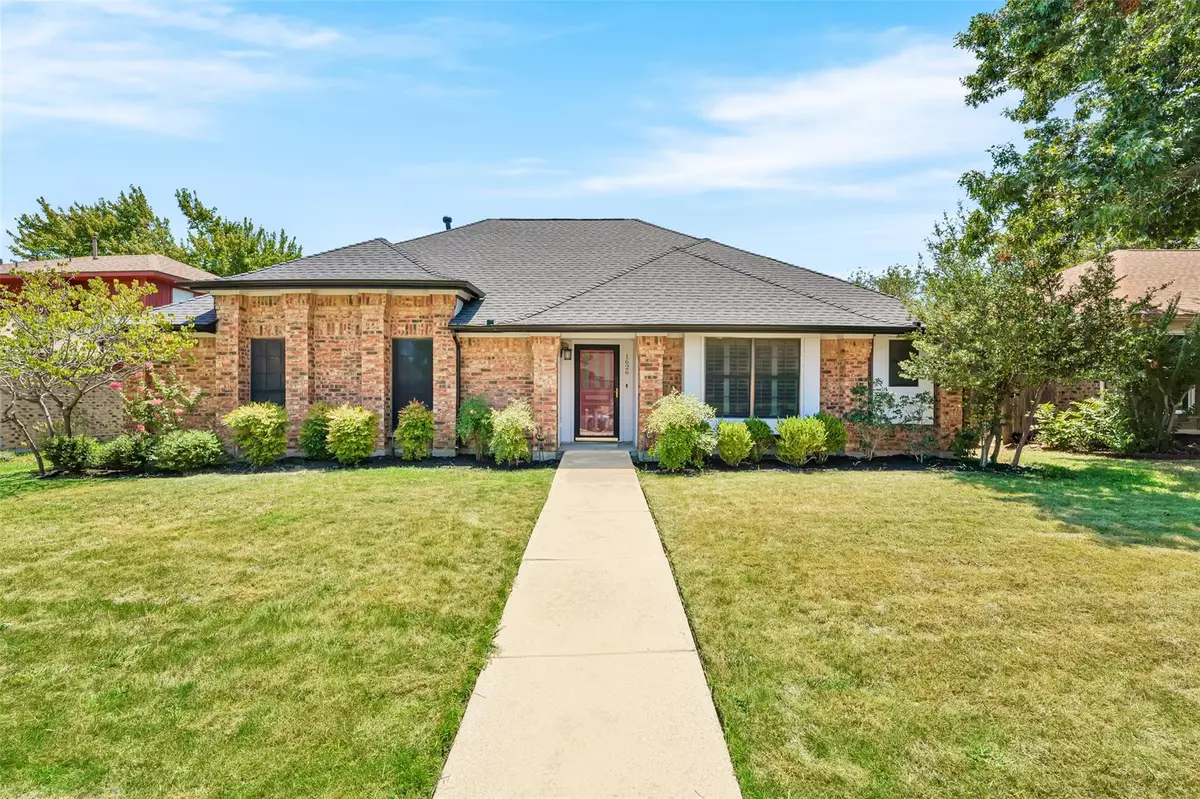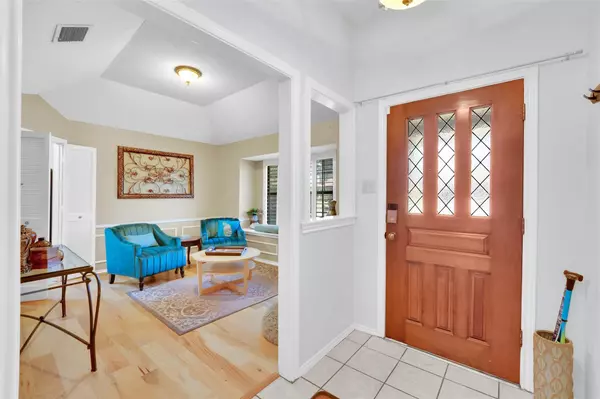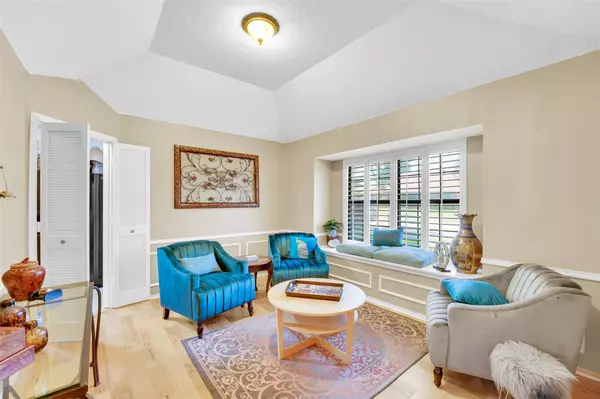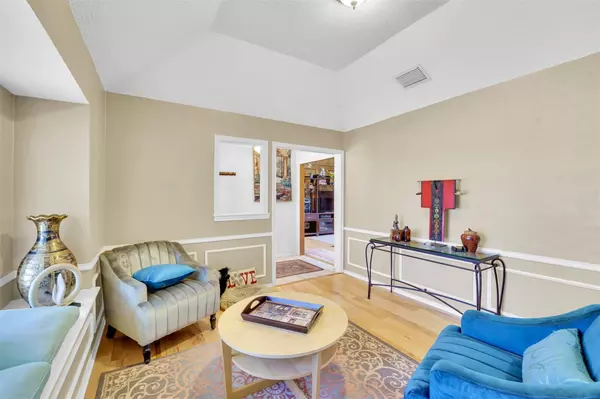$399,000
For more information regarding the value of a property, please contact us for a free consultation.
3 Beds
2 Baths
1,882 SqFt
SOLD DATE : 08/30/2023
Key Details
Property Type Single Family Home
Sub Type Single Family Residence
Listing Status Sold
Purchase Type For Sale
Square Footage 1,882 sqft
Price per Sqft $212
Subdivision Lewisville Valley 4
MLS Listing ID 20396489
Sold Date 08/30/23
Style Ranch
Bedrooms 3
Full Baths 2
HOA Y/N None
Year Built 1983
Annual Tax Amount $7,076
Lot Size 8,058 Sqft
Acres 0.185
Property Description
Discover this Lewisville Beauty! This 3-bedroom, 2-bath home spans 1882 sqft and offers a range of delightful features. Beautiful paneled living room, featuring high ceilings and a skylight light. Cozy up around the gas fireplace for intimate gatherings.
The family room with a wet bar is perfect for entertaining or simply unwinding after a busy day. And outside, you'll find an inviting oversized diving pool, gas fire pit and gas hookup for your grill.
This well maintained home, comes with upgraded guest and primary bathrooms. The formal dining room provides flexibility and could be used as a den or office to suit your lifestyle.
The backyard offers a private oasis to enjoy peaceful moments. Additionally, the property boasts a large garage plus a two-car heavy-duty carport, along with a huge connecting storage space.
This property is a great option for families or those who love to entertain. Embrace the comfort and convenience of this wonderful home in a desirable location.
Location
State TX
County Denton
Direction From main Street. Head north on Garden Ridge. Turn Right onto Clydesdale Dr, house will be on the left.
Rooms
Dining Room 2
Interior
Interior Features Cable TV Available, Cathedral Ceiling(s), Granite Counters, High Speed Internet Available, Natural Woodwork, Paneling, Pantry, Wet Bar, Wired for Data
Heating Central, Fireplace(s), Natural Gas
Cooling Central Air, Electric
Fireplaces Number 1
Fireplaces Type Brick, Gas Starter, Living Room
Appliance Dishwasher, Disposal, Dryer, Gas Range, Plumbed For Gas in Kitchen, Refrigerator
Heat Source Central, Fireplace(s), Natural Gas
Laundry Electric Dryer Hookup, Utility Room, Full Size W/D Area
Exterior
Exterior Feature Private Yard, Storage
Garage Spaces 2.0
Carport Spaces 2
Fence Wood
Pool Diving Board, Fenced, Gunite, In Ground, Pool Sweep
Utilities Available Alley, Cable Available, City Sewer, City Water
Roof Type Composition
Garage Yes
Private Pool 1
Building
Lot Description Landscaped, Sprinkler System
Story One
Foundation Slab
Level or Stories One
Structure Type Brick
Schools
Elementary Schools Degan
Middle Schools Huffines
High Schools Lewisville
School District Lewisville Isd
Others
Restrictions None
Acceptable Financing Conventional, FHA, VA Loan
Listing Terms Conventional, FHA, VA Loan
Financing Cash
Special Listing Condition Aerial Photo
Read Less Info
Want to know what your home might be worth? Contact us for a FREE valuation!

Our team is ready to help you sell your home for the highest possible price ASAP

©2024 North Texas Real Estate Information Systems.
Bought with Bret Chance • Texas Home Life Realty
Find out why customers are choosing LPT Realty to meet their real estate needs






