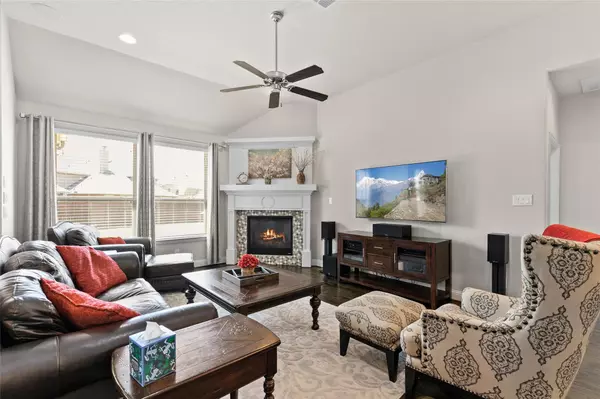$659,900
For more information regarding the value of a property, please contact us for a free consultation.
3 Beds
3 Baths
2,248 SqFt
SOLD DATE : 08/30/2023
Key Details
Property Type Single Family Home
Sub Type Single Family Residence
Listing Status Sold
Purchase Type For Sale
Square Footage 2,248 sqft
Price per Sqft $293
Subdivision Castle Hills Ph 8 Sec A
MLS Listing ID 20364160
Sold Date 08/30/23
Style Traditional
Bedrooms 3
Full Baths 2
Half Baths 1
HOA Fees $82/ann
HOA Y/N Mandatory
Year Built 2016
Annual Tax Amount $8,516
Lot Size 7,056 Sqft
Acres 0.162
Property Description
This exceptionally beautiful single story residence comes fully loaded with impeccable upgrades & design touches that really gives the home that WOW factor! Exquisite craftsmanship can be seen throughout, from the custom accent walls & gorgeous hardwoods---to the custom millwork & crown molding throughout the main areas! Continue to the heart of the home where you will find an open airy family room & chef's kitchen that will certainly be the setting for many future parties & gatherings----not to mention the dining area with a custom dry bar that makes a great showpiece when entertaining! The split primary retreat offers a luxurious en-suite with a walk-in shower, spacious WIC, and large soaking tub to unwind after a long day! Theatre room and versatile study that could flex as a possible 4th bedroom option if desired! You will love the covered patio & meticulously manicured backyard with plenty of room to create the ultimate outdoor living space! Wonderful community amenities to enjoy!
Location
State TX
County Denton
Community Club House, Community Pool, Greenbelt, Jogging Path/Bike Path, Park, Playground
Direction From Sam Rayburn Toll Rd & Josey Ln, Head southeast on N Josey Ln Turn left on Windhaven Pkwy Turn left on Winehart St Destination will be on the Left.
Rooms
Dining Room 1
Interior
Interior Features Built-in Features, Cable TV Available, Eat-in Kitchen, Flat Screen Wiring, High Speed Internet Available, Open Floorplan, Sound System Wiring, Wainscoting, Walk-In Closet(s), Wired for Data
Heating Central, ENERGY STAR Qualified Equipment, ENERGY STAR/ACCA RSI Qualified Installation, Fireplace(s), Natural Gas
Cooling Ceiling Fan(s), Central Air, Electric, ENERGY STAR Qualified Equipment
Flooring Carpet, Ceramic Tile, Hardwood, Tile
Fireplaces Number 1
Fireplaces Type Decorative, Gas, Gas Logs, Gas Starter, Living Room
Appliance Dishwasher, Disposal, Electric Water Heater, Gas Cooktop, Microwave, Plumbed For Gas in Kitchen, Vented Exhaust Fan
Heat Source Central, ENERGY STAR Qualified Equipment, ENERGY STAR/ACCA RSI Qualified Installation, Fireplace(s), Natural Gas
Laundry Electric Dryer Hookup, Utility Room, Full Size W/D Area, Washer Hookup
Exterior
Exterior Feature Covered Patio/Porch, Rain Gutters, Rain Barrel/Cistern(s), Other
Garage Spaces 2.0
Carport Spaces 2
Fence Back Yard, Perimeter, Privacy, Wood
Community Features Club House, Community Pool, Greenbelt, Jogging Path/Bike Path, Park, Playground
Utilities Available Cable Available, City Sewer, City Water, Co-op Electric, Electricity Available, Electricity Connected, Individual Gas Meter, Individual Water Meter, Natural Gas Available
Roof Type Asphalt,Composition,Shingle
Garage Yes
Building
Lot Description Interior Lot, Landscaped, Lrg. Backyard Grass, Sprinkler System, Subdivision
Story One
Foundation Slab
Level or Stories One
Structure Type Brick,Rock/Stone,Stone Veneer
Schools
Elementary Schools Memorial
Middle Schools Griffin
High Schools The Colony
School District Lewisville Isd
Others
Restrictions Unknown Encumbrance(s)
Ownership On File
Acceptable Financing Cash, Conventional
Listing Terms Cash, Conventional
Financing Conventional
Read Less Info
Want to know what your home might be worth? Contact us for a FREE valuation!

Our team is ready to help you sell your home for the highest possible price ASAP

©2024 North Texas Real Estate Information Systems.
Bought with Appachan Ouseph • WILLIAM DAVIS REALTY
Find out why customers are choosing LPT Realty to meet their real estate needs






