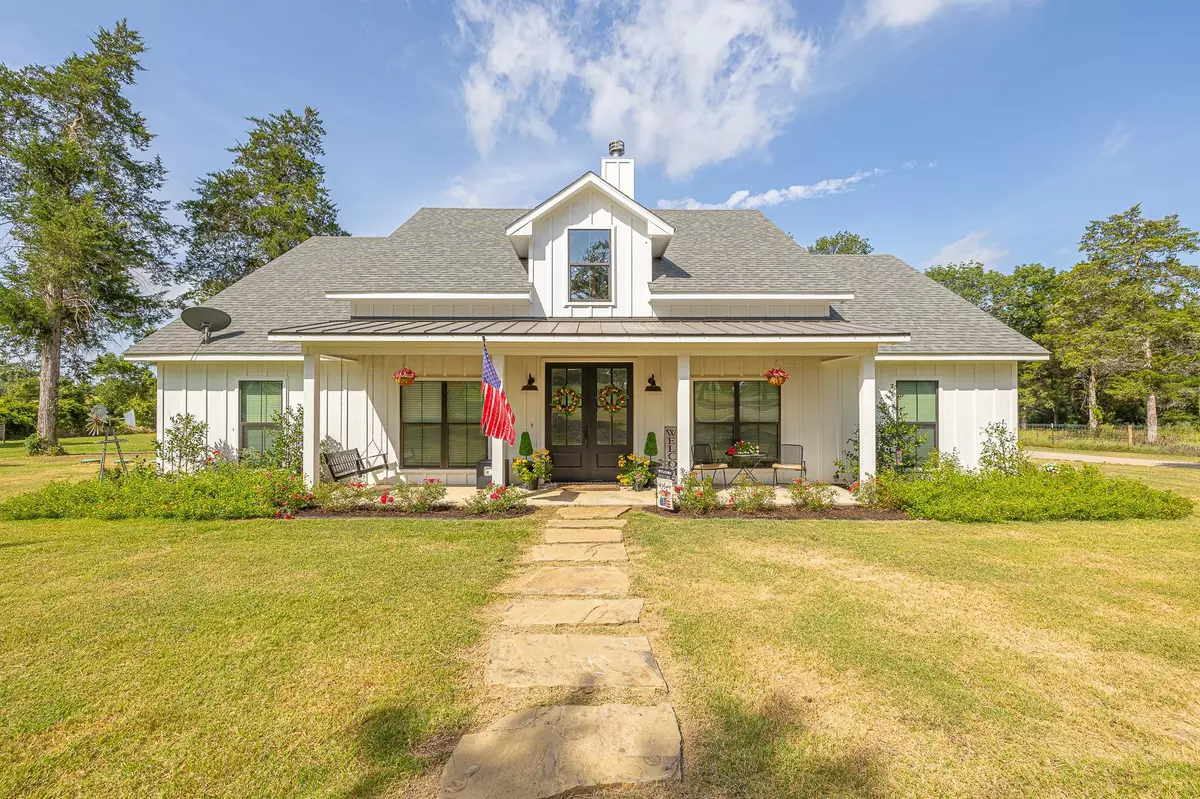$650,000
For more information regarding the value of a property, please contact us for a free consultation.
3 Beds
2 Baths
2,448 SqFt
SOLD DATE : 08/25/2023
Key Details
Property Type Single Family Home
Sub Type Single Family Residence
Listing Status Sold
Purchase Type For Sale
Square Footage 2,448 sqft
Price per Sqft $265
Subdivision A0057-Smith F
MLS Listing ID 20382376
Sold Date 08/25/23
Bedrooms 3
Full Baths 2
HOA Y/N None
Year Built 2019
Lot Size 5.000 Acres
Acres 5.0
Property Description
Newer home on 5 acres, just outside of Caldwell city limits! Cross through the big pipe entrance, and meander down the gravel drive to this stunning 3 bedroom, 2 bath home. Double front doors welcome you into this open concept house that features soaring fireplace, large kitchen with dining area, large island, quartz countertops, soft close cabinets with ambient lighting that reach the ceiling, double oven, and farmhouse sink. There is a separate rear entrance with mud room, large utility space, and walk in pantry. The primary bedroom is large in size and has an ensuite bath. Inside you will find double separated vanities, stand alone shower, clawfoot tub, and custom walk in closet. There are two more bedrooms of considerable size, both with built in dressers included in the closets. The second bath also has double vanities, and a separated shower tub combo. This special home has lots of great features to see. Secluded country living at its best! Come take a tour!
Location
State TX
County Burleson
Direction From Caldwell head south on HWY 36. Turn left onto FM 166 continue 1.1 miles. Turn right onto FM 3058 continue 1.7. Turn right onto CR 220, go approx .8 mile, prop on the right.
Rooms
Dining Room 1
Interior
Interior Features Cathedral Ceiling(s), Double Vanity, Eat-in Kitchen, Kitchen Island, Open Floorplan, Pantry, Vaulted Ceiling(s), Walk-In Closet(s)
Heating Central, Electric, Fireplace(s)
Cooling Ceiling Fan(s), Central Air, Electric
Flooring Concrete, See Remarks
Fireplaces Number 1
Fireplaces Type Brick, Den, Living Room, Wood Burning
Appliance Dishwasher, Electric Cooktop, Electric Oven, Microwave, Double Oven, Tankless Water Heater
Heat Source Central, Electric, Fireplace(s)
Laundry Utility Room, Full Size W/D Area
Exterior
Exterior Feature Covered Patio/Porch
Fence Barbed Wire, Fenced, Gate, Perimeter, Pipe
Utilities Available Co-op Electric, Gravel/Rock, Outside City Limits, Septic, Well
Roof Type Shingle
Street Surface Gravel
Garage No
Building
Lot Description Acreage, Cleared, Level, Lrg. Backyard Grass
Story One
Level or Stories One
Schools
Elementary Schools Caldwell Isd Schools
Middle Schools Caldwell Isd Schools
High Schools Caldwell Isd Schools
School District Caldwell Isd
Others
Ownership Homeyer
Financing VA
Read Less Info
Want to know what your home might be worth? Contact us for a FREE valuation!

Our team is ready to help you sell your home for the highest possible price ASAP

©2025 North Texas Real Estate Information Systems.
Bought with Non-Mls Member • NON MLS
Find out why customers are choosing LPT Realty to meet their real estate needs






