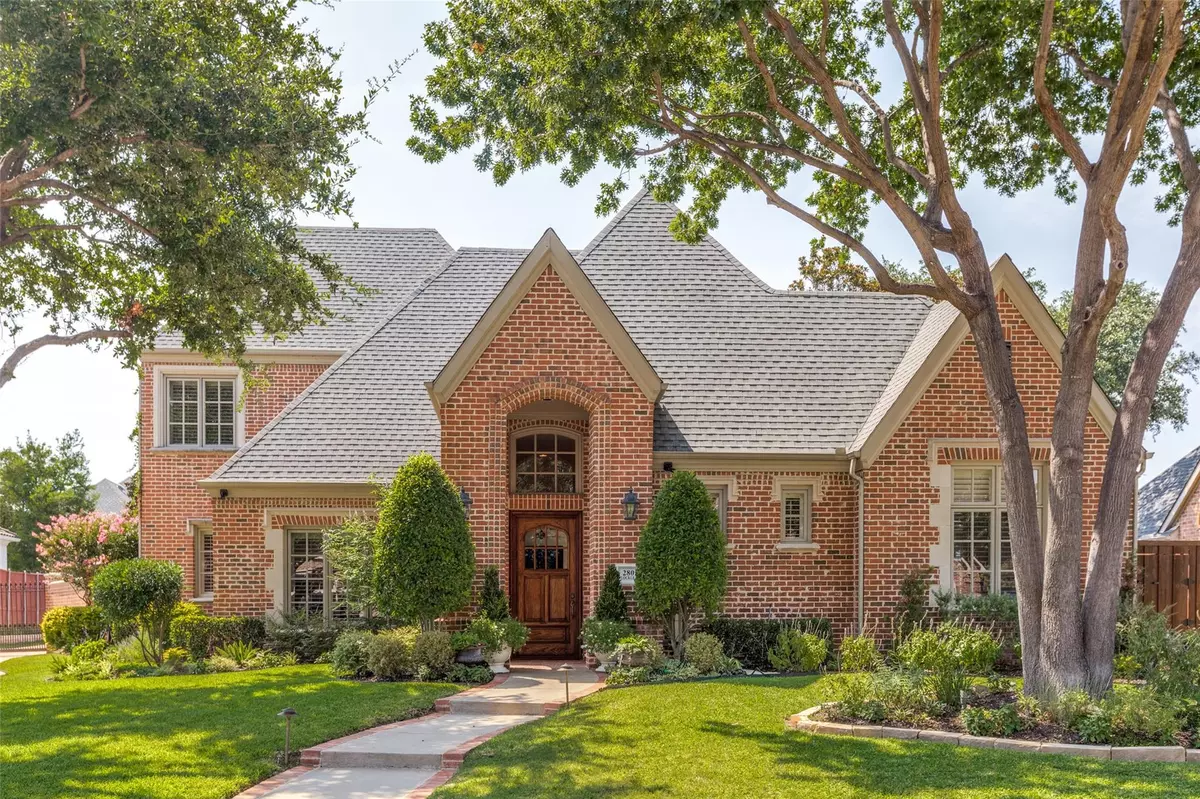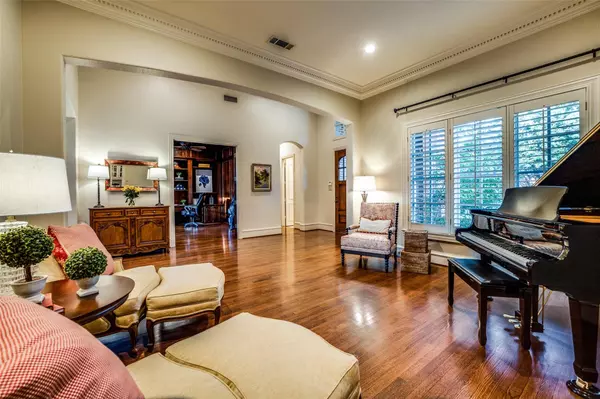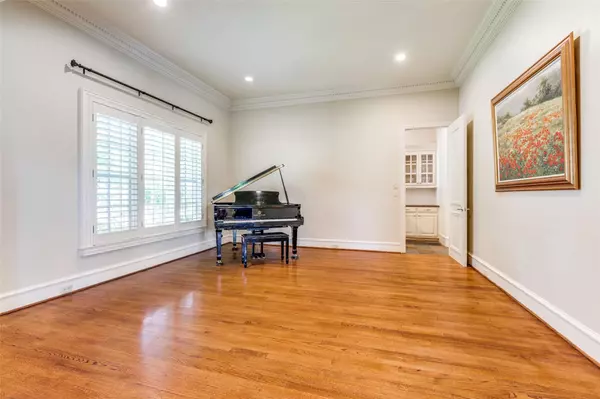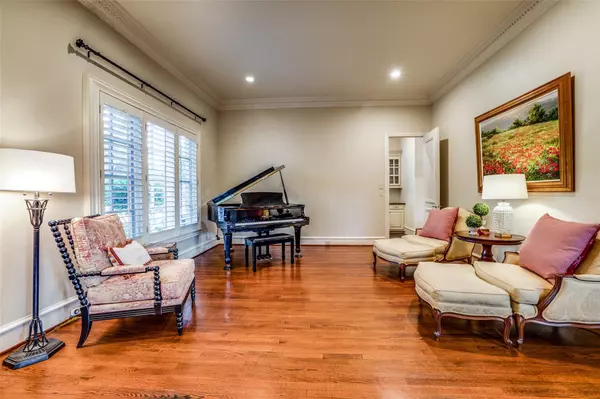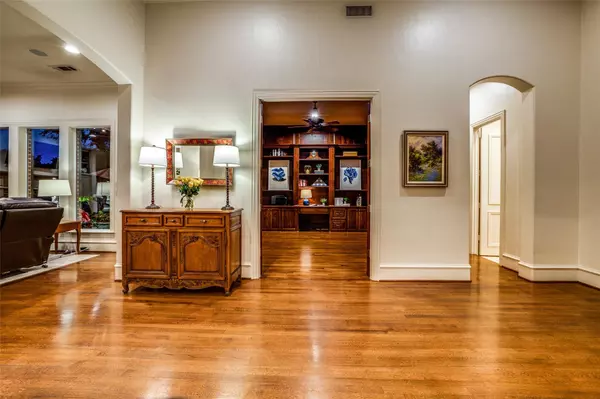$1,575,000
For more information regarding the value of a property, please contact us for a free consultation.
4 Beds
5 Baths
4,331 SqFt
SOLD DATE : 08/24/2023
Key Details
Property Type Single Family Home
Sub Type Single Family Residence
Listing Status Sold
Purchase Type For Sale
Square Footage 4,331 sqft
Price per Sqft $363
Subdivision Pebble Brook At Willow Bend
MLS Listing ID 20368234
Sold Date 08/24/23
Style Traditional
Bedrooms 4
Full Baths 4
Half Baths 1
HOA Fees $72/ann
HOA Y/N Mandatory
Year Built 1999
Lot Size 0.340 Acres
Acres 0.34
Property Description
Stunning custom home built by Hawkins-Welwood on a secluded cul-de-sac in PRESTIGIOUS PEBBLE BROOK AT WILLOW BEND! KEY HIGH-END IMPROVEMENTS: ALL 3 HVAC systems replaced btwn '19-'21; 2 water heaters with hot water on demand '21; roof '16 & refinished hrdwd flrs throughout. Open liv-din-kit areas ideal for entertaining! Kit features granite c-tops, breakfast bar, 2 pantries & SS Dacor appl. Abundance of natural light shines thru windows bringing the outside IN with stunning views of pool & covered patio. Private bckyrd setting with lots of yard space around the property to play! Private owner's suite + FULLY REMODELED guest ensuite offering privacy on 1st level. 2 bdrms up with ensuite ba, game rm, abundant storage + approx. 1,100 sq.ft. of unfinished attic space ready to be converted to 5th bdrm suite or media rm! Charming curb appeal featuring professional landscaping. In Plano ISD & close to premier shopping & dining plus centers grounds of Gleneagles Country Club in West Plano!
Location
State TX
County Collin
Direction N.Dallas Toll Rd to Park go east to Willow Bend left (N) to Northbrook go left (w) 2 streets down to your left cul de sac Going S on toll take Parker and go east to Willow Bend then go right or south to Northbrook go right or west. Locklear Ct 2 streets down go rt.
Rooms
Dining Room 2
Interior
Interior Features Built-in Features, Cable TV Available, Chandelier, Decorative Lighting, Double Vanity, Eat-in Kitchen, Flat Screen Wiring, Granite Counters, Kitchen Island, Natural Woodwork, Open Floorplan, Paneling, Pantry, Smart Home System, Sound System Wiring, Walk-In Closet(s)
Heating Central, ENERGY STAR Qualified Equipment, ENERGY STAR/ACCA RSI Qualified Installation, Fireplace(s), Natural Gas
Cooling Ceiling Fan(s), Central Air, ENERGY STAR Qualified Equipment, Roof Turbine(s)
Flooring Carpet, Hardwood, Marble
Fireplaces Number 1
Fireplaces Type Brick, Family Room, Gas, Gas Logs, Gas Starter
Appliance Built-in Gas Range, Built-in Refrigerator, Commercial Grade Vent, Dishwasher, Disposal, Dryer, Gas Cooktop, Gas Oven, Ice Maker, Microwave, Convection Oven, Double Oven, Plumbed For Gas in Kitchen, Refrigerator, Vented Exhaust Fan, Warming Drawer, Washer, Water Filter, Water Purifier
Heat Source Central, ENERGY STAR Qualified Equipment, ENERGY STAR/ACCA RSI Qualified Installation, Fireplace(s), Natural Gas
Laundry Electric Dryer Hookup, Utility Room, Full Size W/D Area, Washer Hookup
Exterior
Exterior Feature Awning(s), Courtyard, Covered Patio/Porch, Garden(s), Rain Gutters, Lighting, Private Yard
Garage Spaces 3.0
Fence Back Yard, Electric, Fenced, Gate, High Fence, Metal, Privacy, Wood, Wrought Iron
Pool Fenced, In Ground, Pool Sweep, Pump, Water Feature, Waterfall
Utilities Available Cable Available, City Sewer, City Water, Concrete, Curbs, Electricity Available, Electricity Connected, Individual Gas Meter, Individual Water Meter, Natural Gas Available, Phone Available, Sidewalk, Underground Utilities
Roof Type Composition,Shingle
Garage Yes
Private Pool 1
Building
Lot Description Cul-De-Sac, Interior Lot, Irregular Lot, Landscaped, Lrg. Backyard Grass, Many Trees, Oak, Sprinkler System, Subdivision
Story Two
Foundation Brick/Mortar, Slab
Level or Stories Two
Structure Type Brick
Schools
Elementary Schools Centennial
Middle Schools Renner
High Schools Shepton
School District Plano Isd
Others
Ownership See Agent
Acceptable Financing Cash, Conventional
Listing Terms Cash, Conventional
Financing Conventional
Read Less Info
Want to know what your home might be worth? Contact us for a FREE valuation!

Our team is ready to help you sell your home for the highest possible price ASAP

©2025 North Texas Real Estate Information Systems.
Bought with Brian Manes • Dave Perry Miller Real Estate
Find out why customers are choosing LPT Realty to meet their real estate needs

