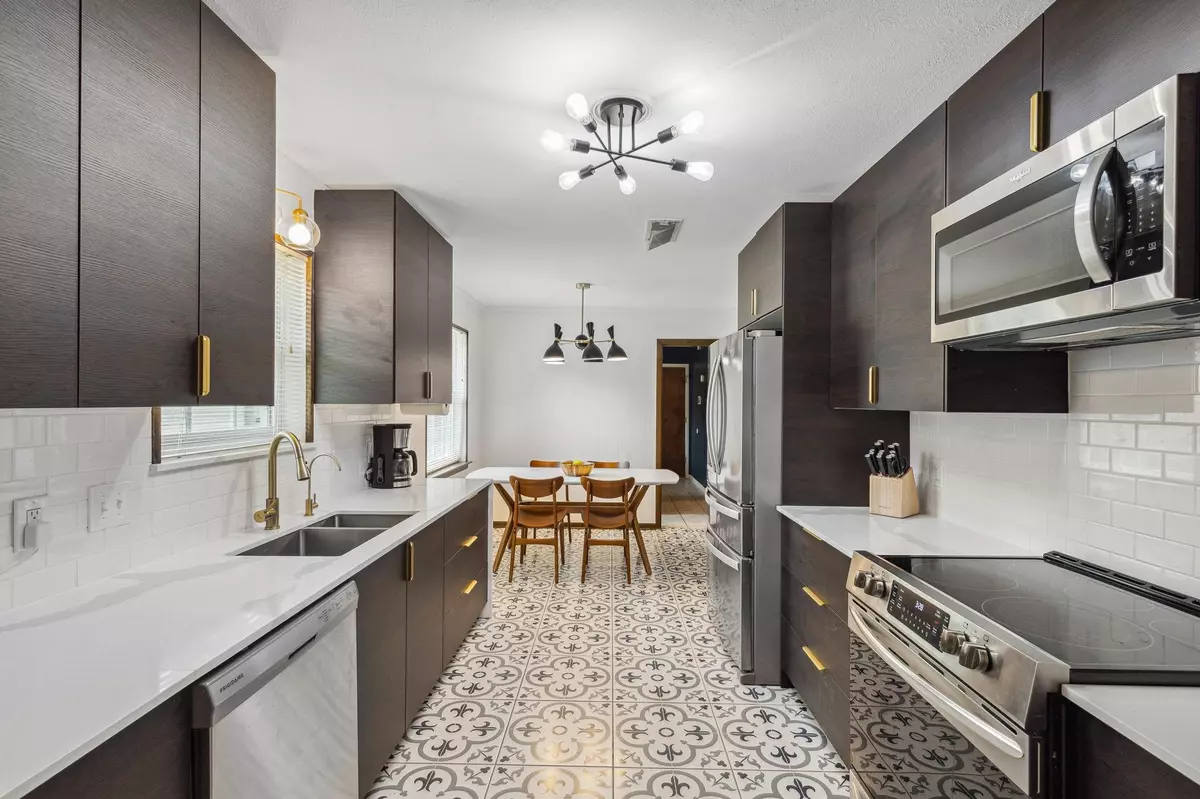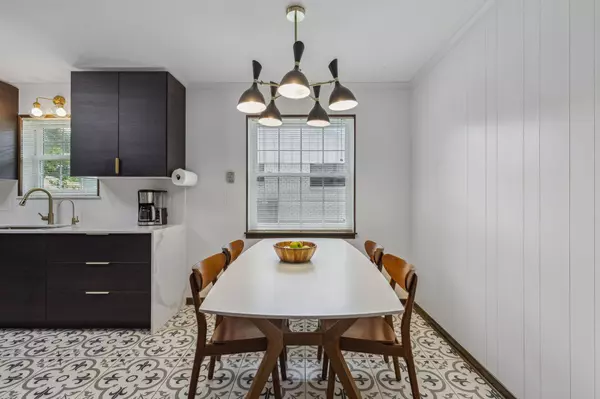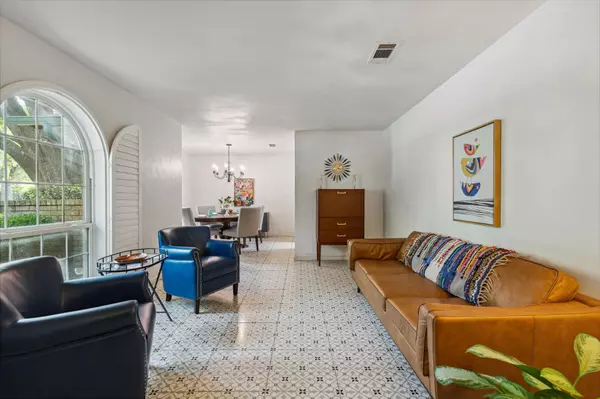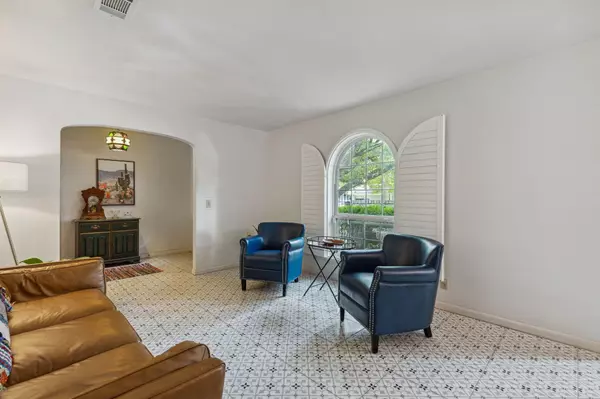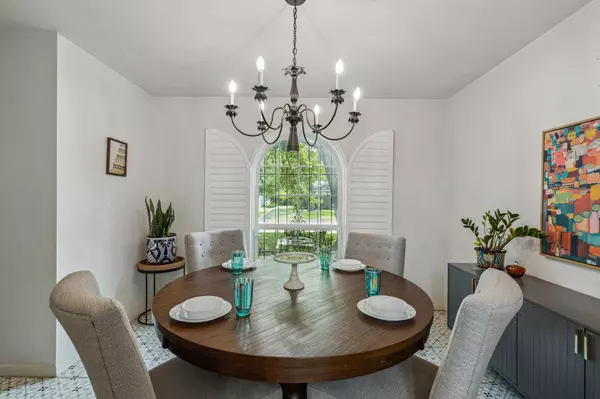$400,000
For more information regarding the value of a property, please contact us for a free consultation.
4 Beds
3 Baths
2,222 SqFt
SOLD DATE : 08/18/2023
Key Details
Property Type Single Family Home
Sub Type Single Family Residence
Listing Status Sold
Purchase Type For Sale
Square Footage 2,222 sqft
Price per Sqft $180
Subdivision Mayfair Add
MLS Listing ID 20345584
Sold Date 08/18/23
Style Traditional
Bedrooms 4
Full Baths 2
Half Baths 1
HOA Y/N None
Year Built 1967
Annual Tax Amount $7,349
Lot Size 10,541 Sqft
Acres 0.242
Property Description
Beautifully remodeled and loaded with contemporary finishes in the heart of HEB! As you enter, you're greeted by a formal living and dining area that's great for hosting friends and family. Modern patterned tile runs through the home's common areas and gives them a touch of colorful character. The brilliantly updated kitchen is outfitted with sleek modern wood cabinetry, subway tile backsplash, SS appliances, modern light fixtures, and gold accents. A second living area is highlighted by vaulted ceilings, exposed beams, and a brick fireplace. This inviting room has the flexibility to serve as a game room or playroom as well as a traditional living room. Sitting off the second living room is a sunroom that offers more space for guests or a home office space. Spa-like secondary bathroom is updated with designer tile, dual quartz vanities, recessed lighting, and a walk-in shower. A huge laundry room gives you a ton of extra storage. The roof was replaced in 2018 for extra peace of mind!
Location
State TX
County Tarrant
Direction From TX-121N - TX-183, exit toward FM-3029 N - Precinct Line Rd - Hurstview Dr. Head north on Hurstview Dr. Turn right onto Brookview Dr. Home is on the left.
Rooms
Dining Room 2
Interior
Interior Features Cable TV Available, Decorative Lighting, Dry Bar, Granite Counters, High Speed Internet Available, Walk-In Closet(s)
Heating Central, Natural Gas
Cooling Ceiling Fan(s), Central Air, Electric
Flooring Ceramic Tile, Luxury Vinyl Plank
Fireplaces Number 1
Fireplaces Type Brick, Gas, Gas Starter, Wood Burning
Appliance Dishwasher, Disposal, Electric Oven, Electric Range
Heat Source Central, Natural Gas
Laundry Electric Dryer Hookup, Utility Room, Full Size W/D Area, Washer Hookup
Exterior
Garage Spaces 2.0
Fence Chain Link, Wood
Utilities Available Cable Available, City Sewer, City Water, Concrete, Curbs, Electricity Connected, Individual Gas Meter, Individual Water Meter
Roof Type Composition
Garage Yes
Building
Lot Description Few Trees, Interior Lot, Landscaped, Lrg. Backyard Grass, Subdivision
Story One
Foundation Slab
Level or Stories One
Structure Type Brick
Schools
Elementary Schools Bedfordhei
High Schools Bell
School District Hurst-Euless-Bedford Isd
Others
Ownership See agent
Acceptable Financing Cash, Conventional, FHA
Listing Terms Cash, Conventional, FHA
Financing Conventional
Special Listing Condition Res. Service Contract, Survey Available
Read Less Info
Want to know what your home might be worth? Contact us for a FREE valuation!

Our team is ready to help you sell your home for the highest possible price ASAP

©2025 North Texas Real Estate Information Systems.
Bought with Lily Moore • Lily Moore Realty
Find out why customers are choosing LPT Realty to meet their real estate needs

