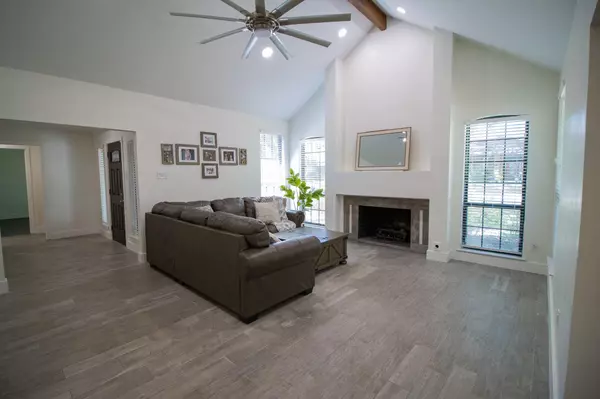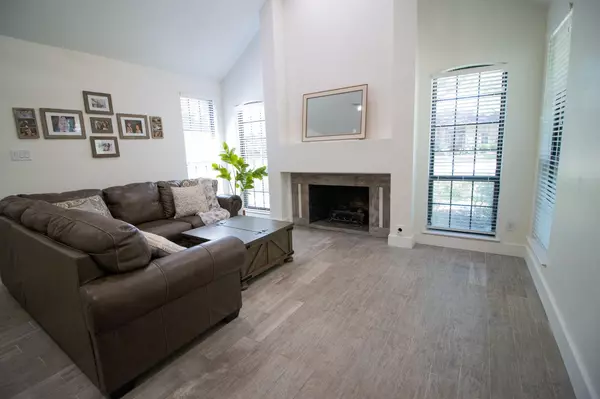$450,000
For more information regarding the value of a property, please contact us for a free consultation.
4 Beds
3 Baths
2,863 SqFt
SOLD DATE : 08/18/2023
Key Details
Property Type Single Family Home
Sub Type Single Family Residence
Listing Status Sold
Purchase Type For Sale
Square Footage 2,863 sqft
Price per Sqft $157
Subdivision Meadowbrook Estates
MLS Listing ID 20238569
Sold Date 08/18/23
Bedrooms 4
Full Baths 3
HOA Y/N None
Year Built 1983
Annual Tax Amount $10,172
Lot Size 0.306 Acres
Acres 0.306
Property Description
Move in ready! This gorgeous traditional home with a pool sits on a large corner lot just under a third of an acre. Located in a peaceful and quiet neighborhood of Meadow Brook Estates. Less than a block away, you'll have access to the Roy Orr Trail! This home has an intuitive floor plan with large bedrooms, two living rooms with vaulted ceilings, a wet bar, and two fireplaces. The master bath features a newly renovated bathroom with a large WIC, walk-in shower with 2 shower heads, separate tub, and dual vanities. Seller installed a new ADT security system that will stay with the home. The backyard has a covered patio, a storage shed, and a large pool that has been fully serviced and is ready for some summer fun! The seller put over 40k of upgrades in the home including removal of popcorn ceilings and textured walls throughout the home, new flooring, recessed lights, pine trim, custom blinds, bathroom exhaust fans, sprinkler system and much more! Make this beautiful home yours!
Location
State TX
County Dallas
Direction Gps
Rooms
Dining Room 2
Interior
Interior Features Cable TV Available, Decorative Lighting, Flat Screen Wiring, High Speed Internet Available, Paneling, Vaulted Ceiling(s), Wainscoting, Wet Bar
Heating Central, Electric, Fireplace(s)
Cooling Ceiling Fan(s), Central Air, Electric
Flooring Carpet, Laminate, Vinyl, Wood
Fireplaces Number 2
Fireplaces Type Brick, Gas Logs
Appliance Dishwasher, Disposal, Electric Cooktop, Microwave, Trash Compactor, Vented Exhaust Fan
Heat Source Central, Electric, Fireplace(s)
Laundry Full Size W/D Area
Exterior
Exterior Feature Covered Patio/Porch, Rain Gutters, Lighting
Garage Spaces 2.0
Carport Spaces 4
Fence Wood
Pool Gunite, In Ground
Utilities Available Alley, City Sewer, Curbs, Sidewalk
Roof Type Composition
Garage Yes
Private Pool 1
Building
Lot Description Corner Lot, Sprinkler System, Subdivision
Story One
Foundation Slab
Level or Stories One
Structure Type Brick
Schools
Elementary Schools Northside
Middle Schools Desoto West
High Schools Desoto
School District Desoto Isd
Others
Ownership See tax
Acceptable Financing Cash, Conventional, FHA, VA Loan
Listing Terms Cash, Conventional, FHA, VA Loan
Financing FHA 203(b)
Read Less Info
Want to know what your home might be worth? Contact us for a FREE valuation!

Our team is ready to help you sell your home for the highest possible price ASAP

©2024 North Texas Real Estate Information Systems.
Bought with Monica Mata • Su Kaza Realty, LLC
Find out why customers are choosing LPT Realty to meet their real estate needs






