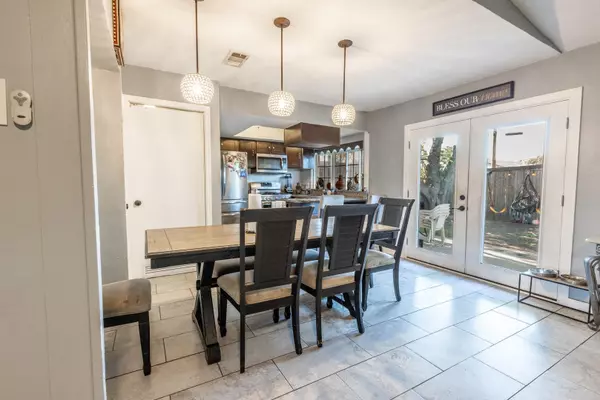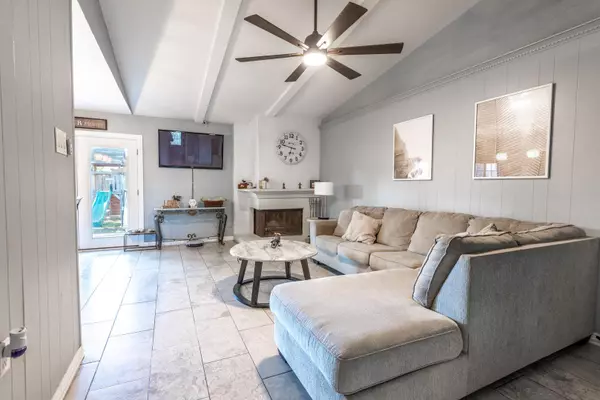$360,000
For more information regarding the value of a property, please contact us for a free consultation.
4 Beds
2 Baths
1,800 SqFt
SOLD DATE : 08/18/2023
Key Details
Property Type Single Family Home
Sub Type Single Family Residence
Listing Status Sold
Purchase Type For Sale
Square Footage 1,800 sqft
Price per Sqft $200
Subdivision Merrifield Manor Add 02 Instl
MLS Listing ID 20379101
Sold Date 08/18/23
Style Traditional
Bedrooms 4
Full Baths 2
HOA Y/N None
Year Built 1969
Annual Tax Amount $8,152
Lot Size 7,492 Sqft
Acres 0.172
Property Sub-Type Single Family Residence
Property Description
This listing features a spacious and well-maintained 4-bedroom, 2-bathroom home. The property offers ample space, perfect for a growing family or those who desire extra space. The bedrooms are all generously sized and the bathrooms are both updated. The home features an open concept connecting the kitchen, dining, and living area with a fireplace for cozy and relaxing evenings. Additionally, there is a bonus living room, perfect for quality family time or entertaining guests. The house is located in a great location with access to shopping areas and restaurants. Don't miss out on the opportunity to own this fantastic 4-bedroom, 2 -bathroom home.
Location
State TX
County Dallas
Community Sidewalks
Direction Going 75N take exit 24 to Belt Line Rd then take a right on W Main St, left on N Glenville Dr., and then left on Shadyglen Cir. The property will be on the right.
Rooms
Dining Room 1
Interior
Interior Features Cable TV Available, Decorative Lighting, Granite Counters, High Speed Internet Available, Kitchen Island, Open Floorplan, Pantry
Heating Central
Cooling Ceiling Fan(s), Central Air
Flooring Ceramic Tile, Luxury Vinyl Plank
Fireplaces Number 1
Fireplaces Type Brick, Gas Logs, Gas Starter, Living Room
Appliance Disposal, Gas Range, Microwave, Refrigerator
Heat Source Central
Laundry Electric Dryer Hookup, Utility Room, Stacked W/D Area, Washer Hookup
Exterior
Exterior Feature Covered Patio/Porch
Pool Above Ground
Community Features Sidewalks
Utilities Available Alley, Cable Available, City Sewer, City Water, Electricity Connected, Individual Gas Meter, Sidewalk
Roof Type Composition
Garage No
Private Pool 1
Building
Story One
Foundation Slab
Level or Stories One
Structure Type Brick,Wood
Schools
Elementary Schools Mark Twain
High Schools Berkner
School District Richardson Isd
Others
Ownership see tax roll
Acceptable Financing Cash, Conventional, FHA
Listing Terms Cash, Conventional, FHA
Financing Conventional
Read Less Info
Want to know what your home might be worth? Contact us for a FREE valuation!

Our team is ready to help you sell your home for the highest possible price ASAP

©2025 North Texas Real Estate Information Systems.
Bought with Nancy Garcia • Monument Realty
Find out why customers are choosing LPT Realty to meet their real estate needs






